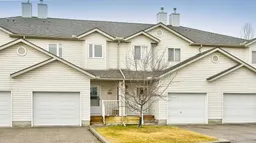Welcome to this beautifully maintained townhome, perfectly situated just minutes from Fish Creek Park and the Bow River pathway system. Enjoy peaceful strolls, biking, and running with nature quite literally at your doorstep. All windows and doors have been replaced and custom blinds installed, along with the, hot water and humidifier & furnace serviced (around 2018). Entire home was painted around 2019. Inside, a bright and spacious foyer leads into the open-concept living room, complete with a cozy gas fireplace for those long winter nights. The updated kitchen is filled with natural light and features stainless steel appliances, abundant white cabinetry, and plenty of counter space. Upstairs, you’ll find three generously sized bedrooms, including a primary retreat with a wall-to-wall closet (bi-fold doors available if preferred over drapes) . A well-appointed 4-piece bathroom completes the upper level. The fully developed basement offers incredible versatility with a large recreation room—ideal for a media space or kids’ play area—along with an additional bedroom (non-conforming window), ample storage, and a convenient laundry area with washer and dryer included. A wonderful opportunity to own a spacious home in an unbeatable location close to parks, pathways, schools, amenities, and more. All windows and doors have been replaced and custom blinds installed, along with the furnace, hot water and humidifier (around 2018). Entire home was painted around 2019.
Inclusions: Dishwasher,Electric Stove,Garage Control(s),Microwave,Range Hood,Refrigerator,Washer/Dryer,Window Coverings
 40
40


