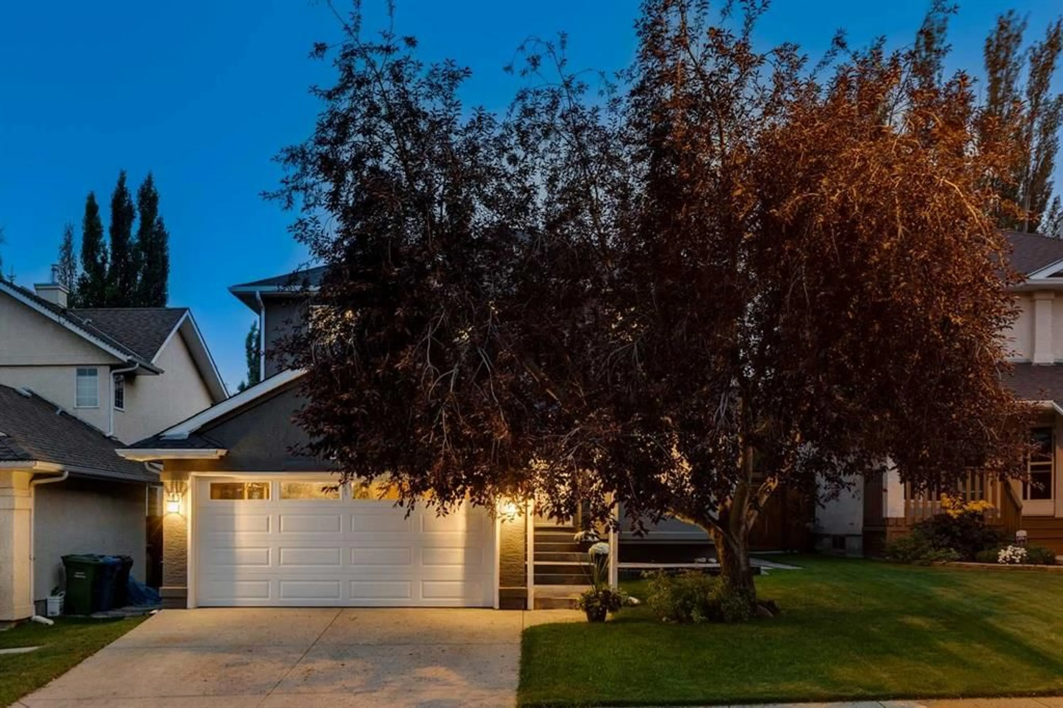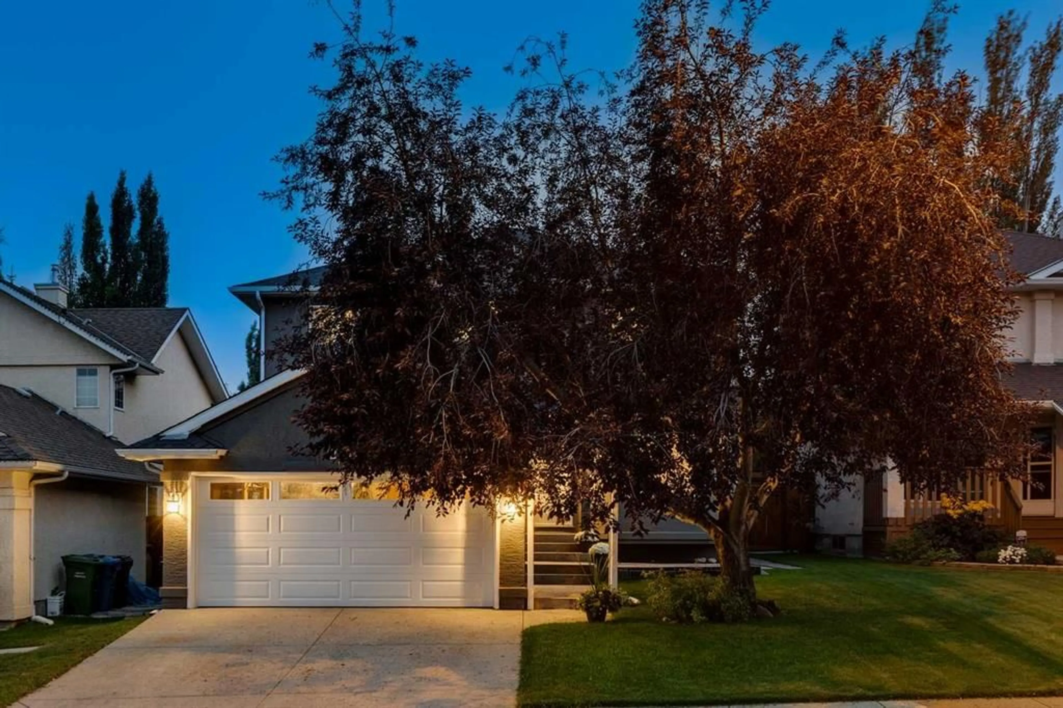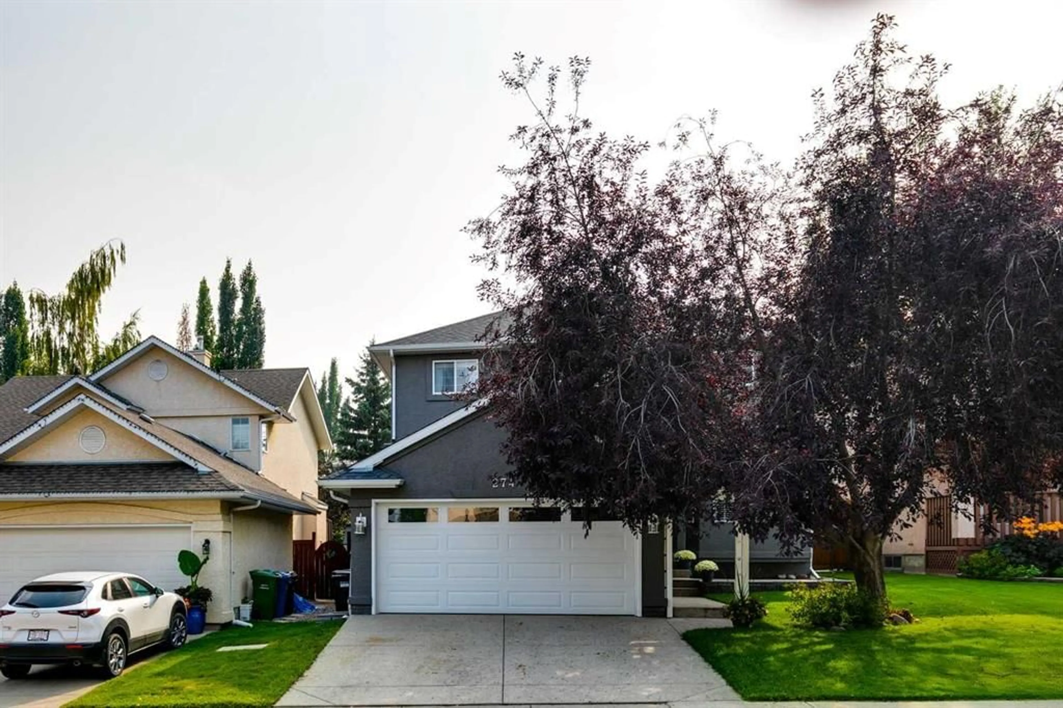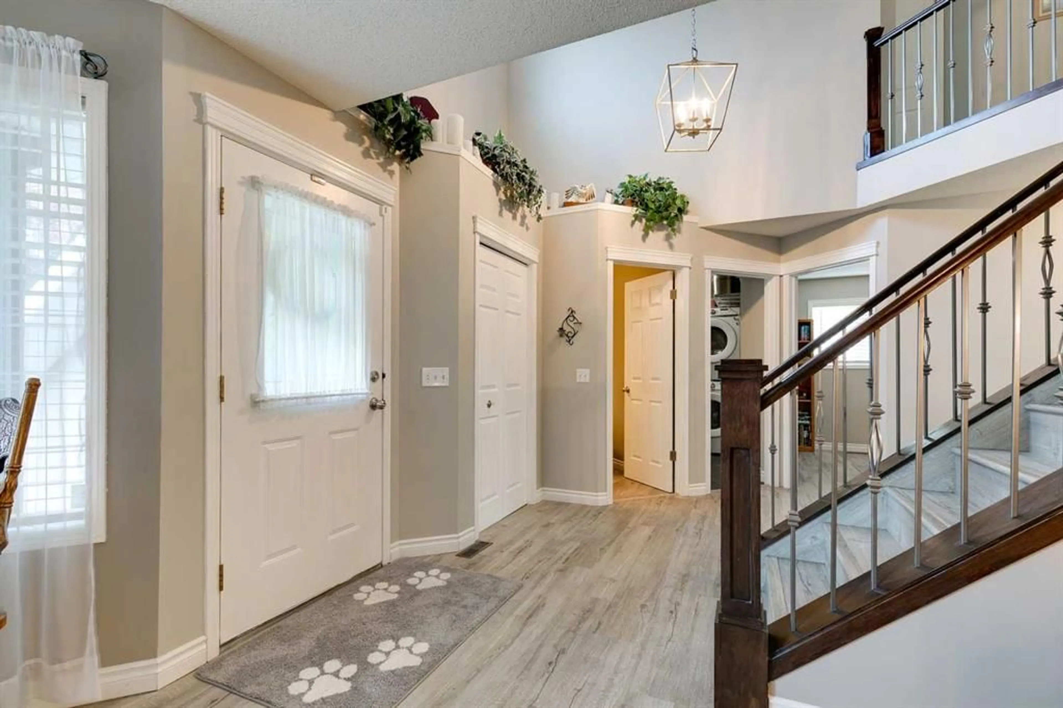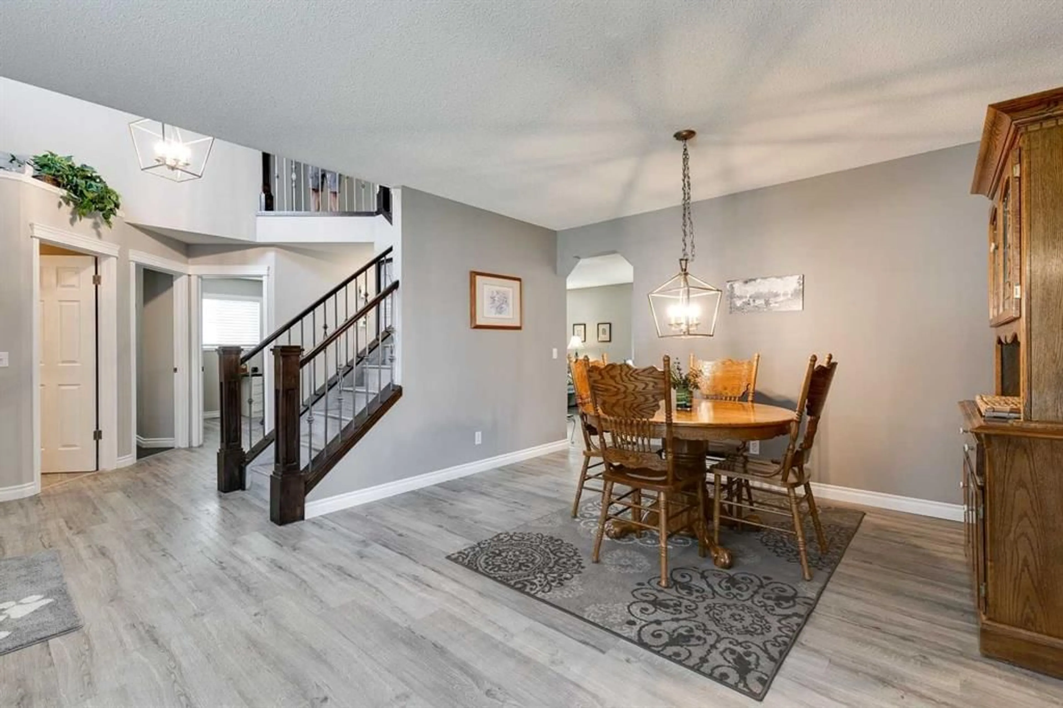274 Mt Assiniboine Pl, Calgary, Alberta T2Z 2N5
Contact us about this property
Highlights
Estimated valueThis is the price Wahi expects this property to sell for.
The calculation is powered by our Instant Home Value Estimate, which uses current market and property price trends to estimate your home’s value with a 90% accuracy rate.Not available
Price/Sqft$407/sqft
Monthly cost
Open Calculator
Description
Introducing 274 Mt Assiniboine Place SE — an updated and well-maintained two-story home offering over 3,000 sq. ft. of versatile living space in the desirable lake community of McKenzie Lake. Perfectly situated on a quiet cul-de-sac, this residence features thoughtful updates and a functional layout designed for both family living and entertaining. The main floor highlights a bright living room, a formal dining area, and a refreshed kitchen with quartz countertops, updated cabinetry, The adjoining breakfast nook overlooks the sunny backyard. Upstairs, the spacious primary suite includes a 4-piece ensuite and ample closet space, complemented by three additional bedrooms and a full bath. The lower level expands your living space with a generous recreation room, abundant storage, and flexible areas to suit your lifestyle. Notable upgrades over the years include: a high-efficiency furnace, hot water tank, central air conditioning, updated bathrooms with quartz countertops, new shingles. Outdoors, the private south-facing backyard features mature trees, a brand-new composite rear deck plus a dedicated garden space for those with a green thumb makes it both ideal for relaxing & entertaining, A double attached garage adds everyday convenience. Close to schools, parks, pathways, shopping, and with quick access to Deerfoot and Stoney Trail, this home offers exceptional comfort, value, and the best of lake community living. lake living at its finest!!
Property Details
Interior
Features
Main Floor
Kitchen
8`0" x 13`0"Dining Room
12`5" x 17`7"Nook
8`11" x 15`0"Den
10`8" x 9`0"Exterior
Features
Parking
Garage spaces 2
Garage type -
Other parking spaces 0
Total parking spaces 2
Property History
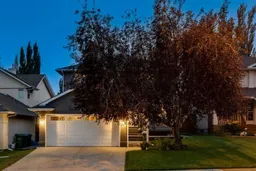 44
44
