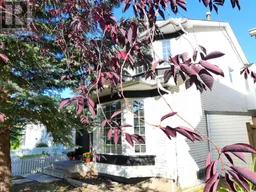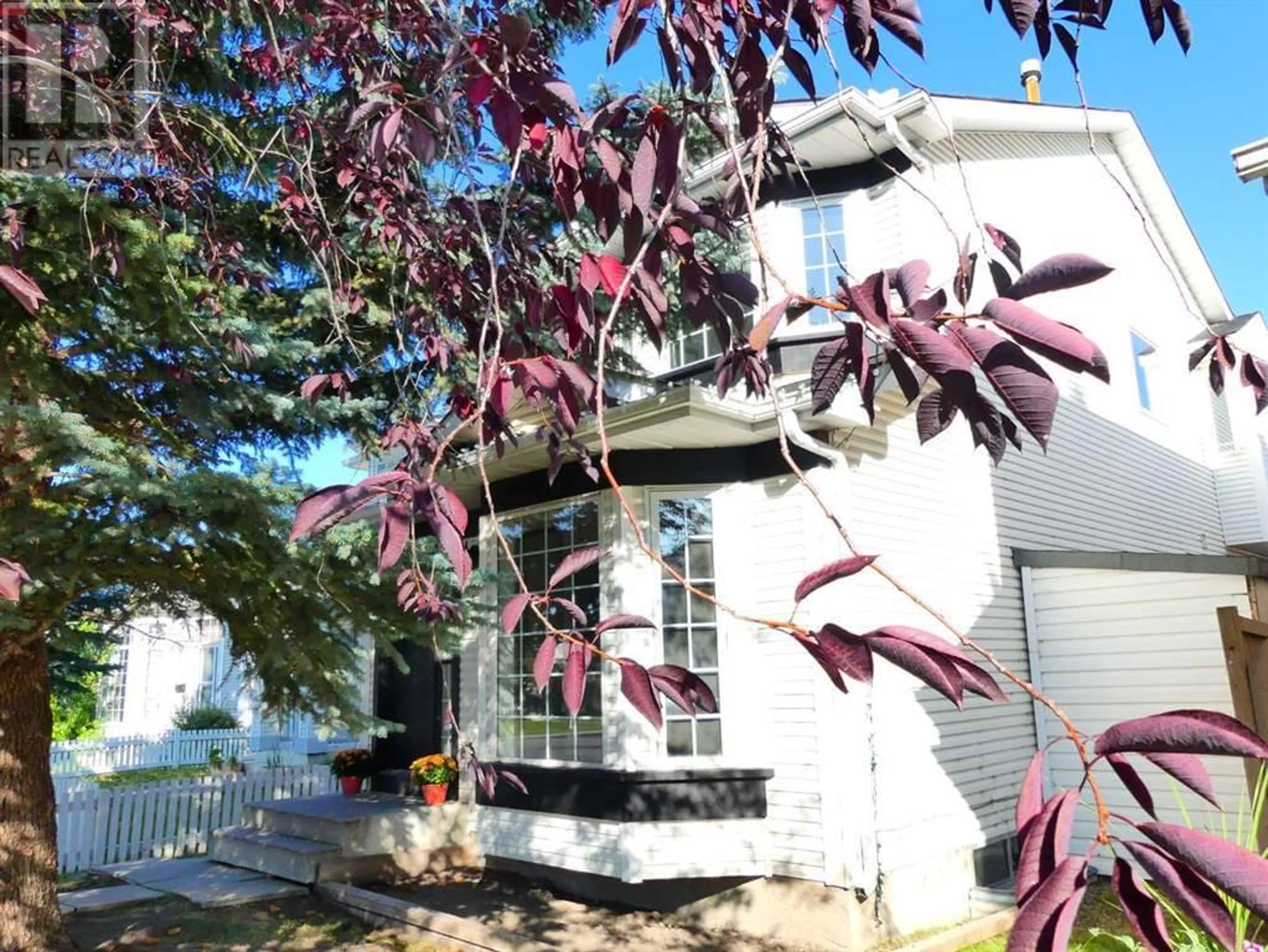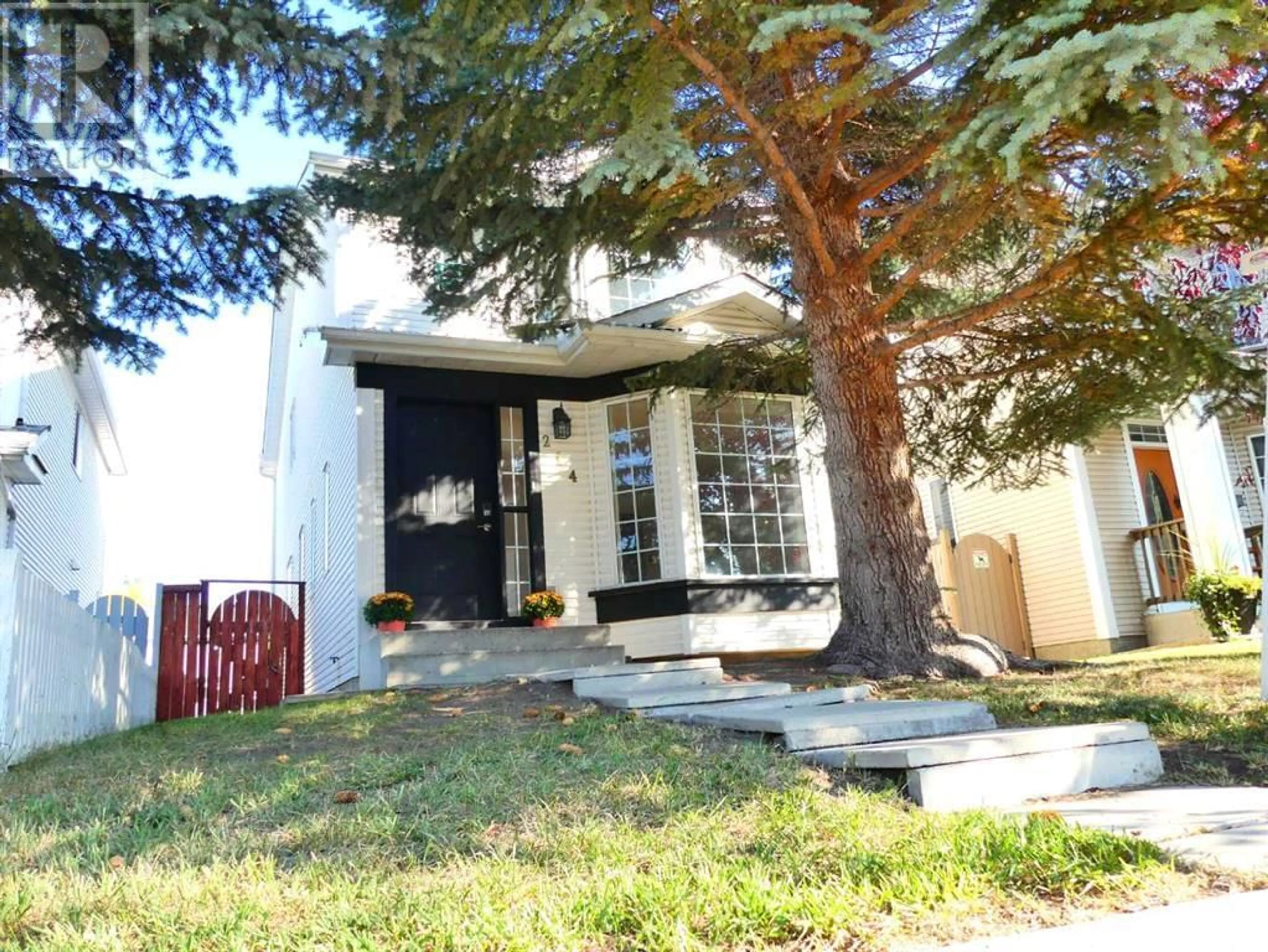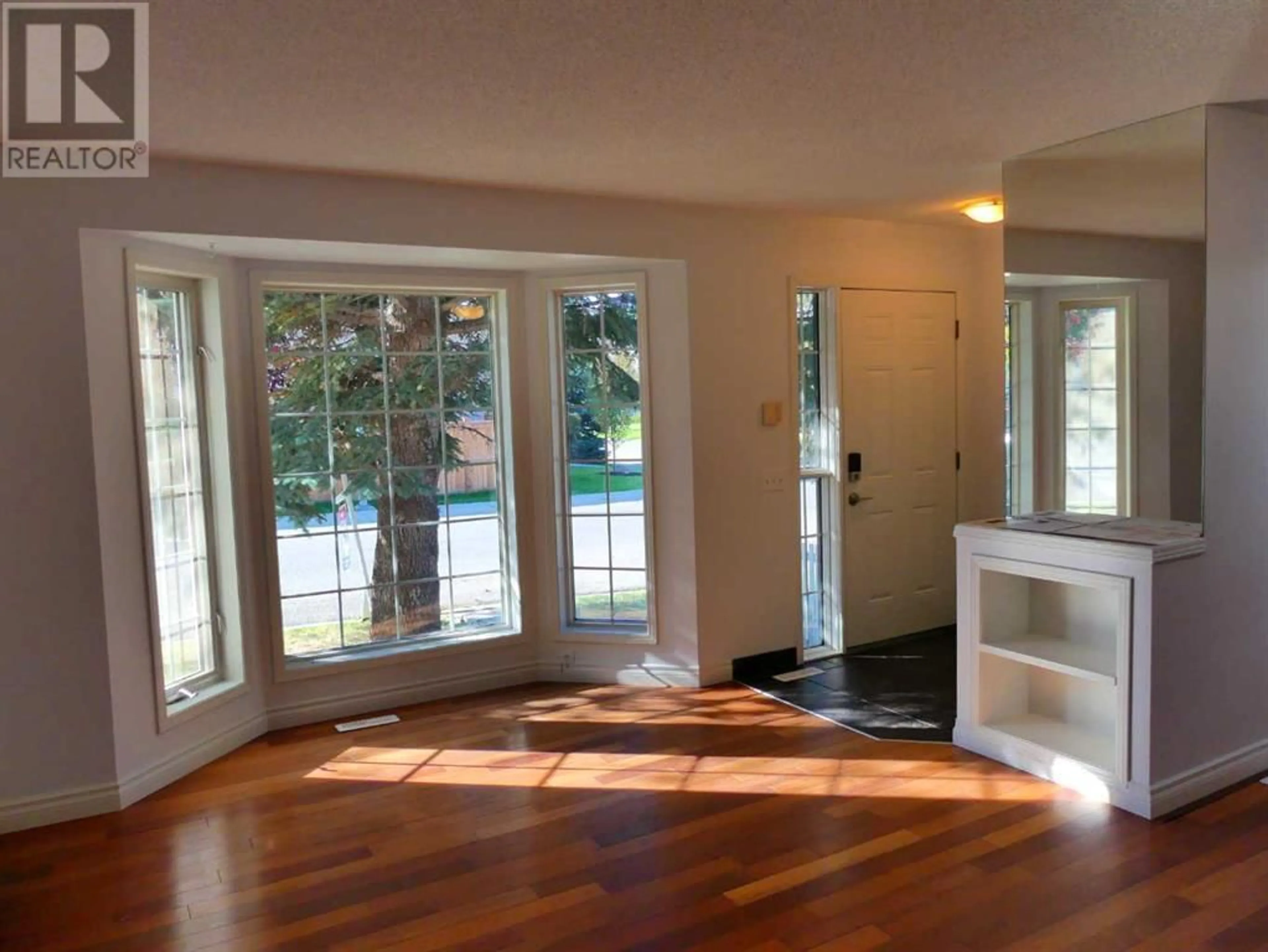214 Mt Lorette Close SE, Calgary, Alberta T2Z2L6
Contact us about this property
Highlights
Estimated ValueThis is the price Wahi expects this property to sell for.
The calculation is powered by our Instant Home Value Estimate, which uses current market and property price trends to estimate your home’s value with a 90% accuracy rate.Not available
Price/Sqft$345/sqft
Days On Market261 days
Est. Mortgage$2,190/mth
Tax Amount ()-
Description
A well-located family home! **"WITH LAKE PRIVILEGES"** Over 1420 sq ft above ground with lake privileges in the sought-after McKenzie community. Quietly situated near parks, within walking distance to an elementary school, transit, shopping, and more. You'll find hardwood floors throughout the main floor, FRESH new paint, new stainless steel appliances, new carpets up and down, and a spacious living room boasting a beautiful bay window. The family room's standout feature, with its impressive 17 ft high ceiling and a fireplace as a centerpiece. The dining room and kitchen provide ample space for gathering and meal preparation, while the convenience of main floor laundry and separate back door entrance and a 2pce bath adds to the practicality of this home. The upper level presents three bedrooms, one of the bedrooms is a loft-style room that adds a unique feature. The lower level has a den that is used as a fourth bedroom which has the potential to add a code-compliant egress window. Additionally, a convenient 3 piece bath, and a spacious open area ready for future development possibilities. Enjoy the expansive deck located just off the main floor family room, and appreciate the ease of paved back lane access to a double car gravel parking area. McKenzie Lake provides an array of amenities including specialty lake privileges, a clubhouse, fishing, swimming, tennis, volleyball, skating, and walking paths. Don't miss the chance to view this amazing home! (id:39198)
Property Details
Interior
Features
Main level Floor
Dining room
11.67 ft x 8.00 ftKitchen
11.50 ft x 9.25 ftFoyer
6.08 ft x 4.25 ftLiving room
17.00 ft x 11.58 ftExterior
Parking
Garage spaces 2
Garage type -
Other parking spaces 0
Total parking spaces 2
Property History
 28
28




