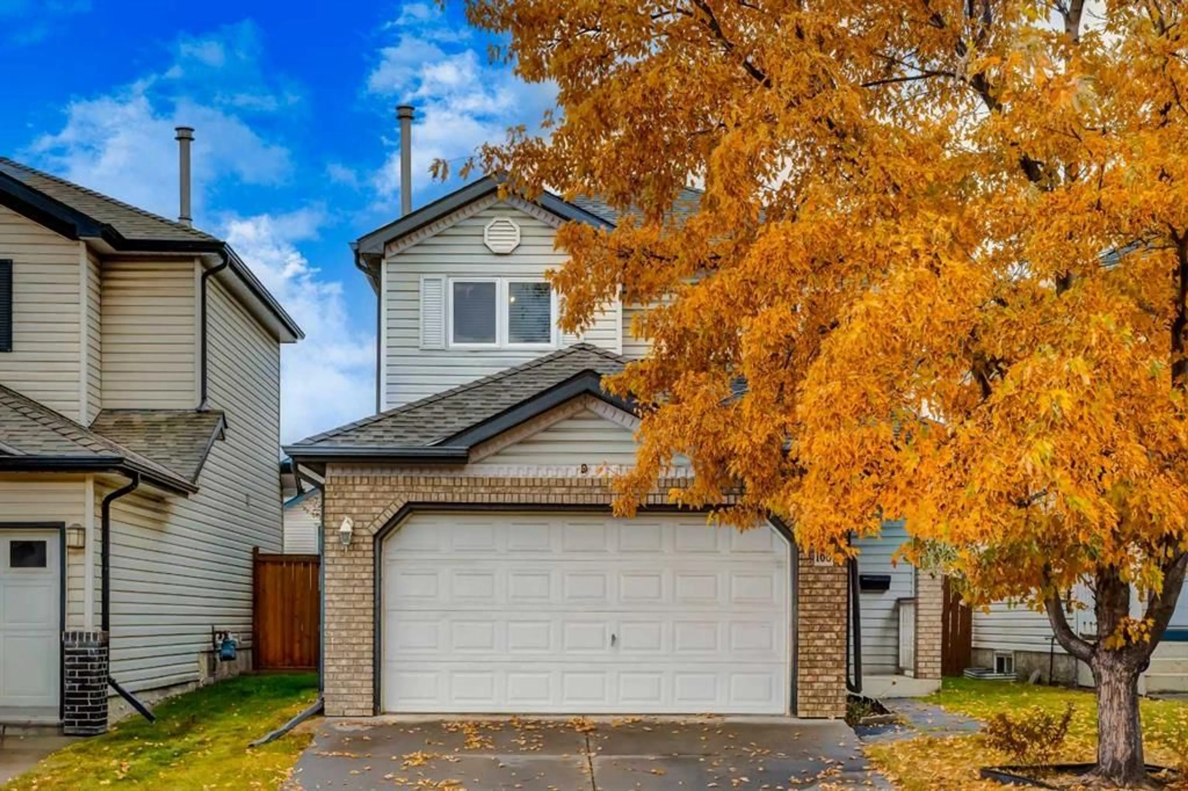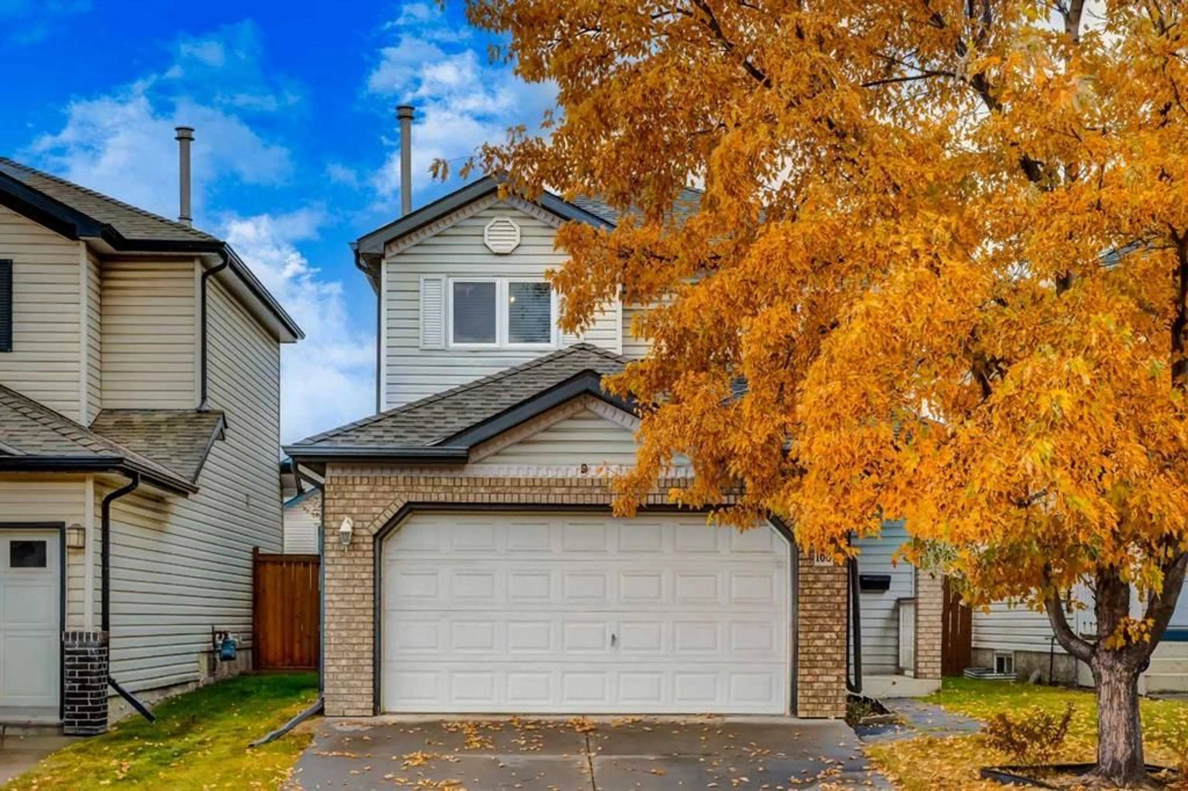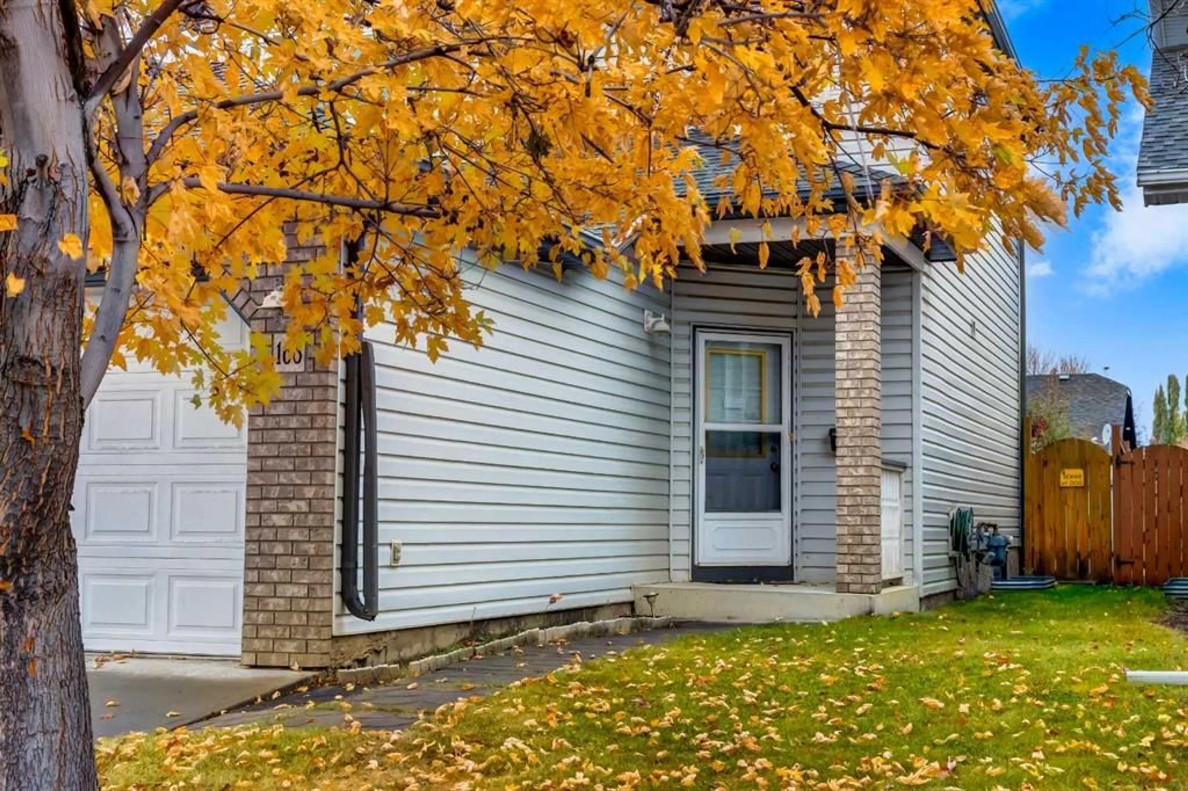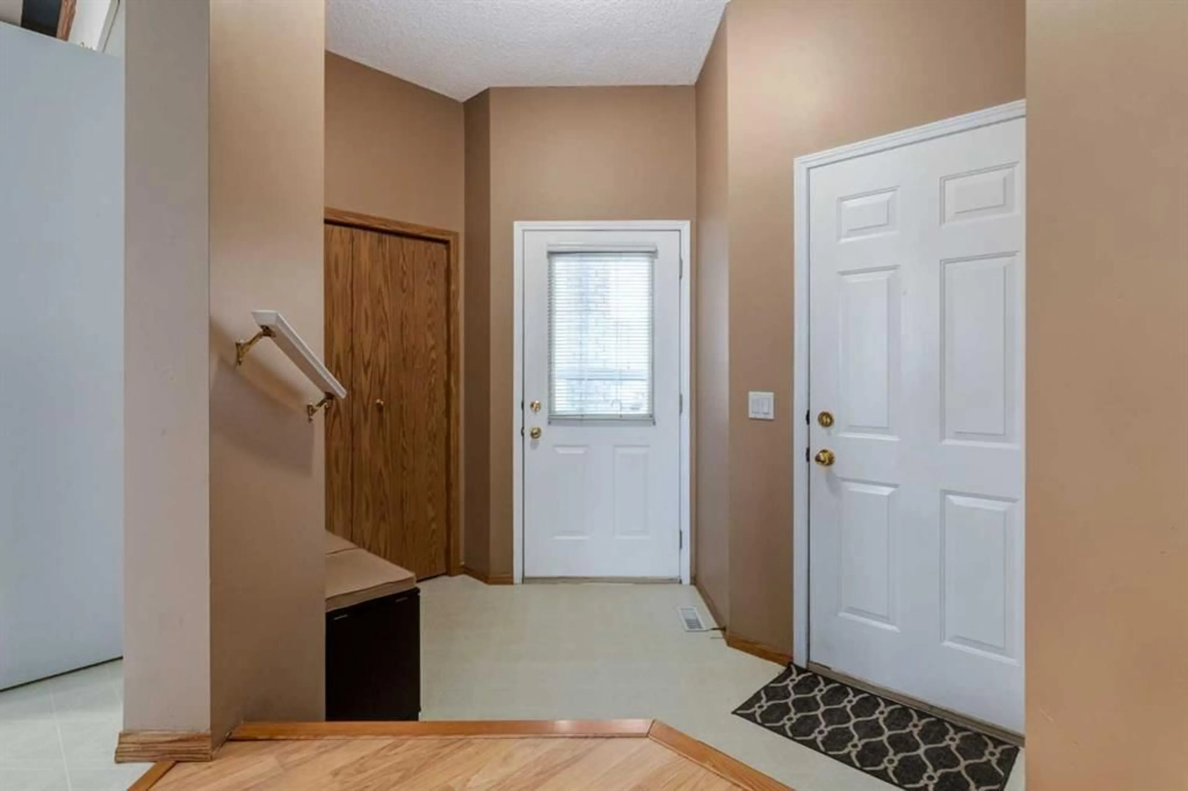168 Mt Apex Green, Calgary, Alberta T2Z 2V5
Contact us about this property
Highlights
Estimated valueThis is the price Wahi expects this property to sell for.
The calculation is powered by our Instant Home Value Estimate, which uses current market and property price trends to estimate your home’s value with a 90% accuracy rate.Not available
Price/Sqft$418/sqft
Monthly cost
Open Calculator
Description
Welcome to your future home in McKenzie Lake, where convenience, accessibility and nature come together. This bright and family-friendly 3-bedroom, 2.5-bathroom detached 2-storey offers over 1700 sq. ft. of living space with a layout that just makes sense. The east-facing front welcomes beautiful morning light, while the private west-facing backyard stays bright and sunny through the afternoon and into the evening, perfect for relaxing or entertaining. At the heart of the main level is a well-designed kitchen with plenty of counter space and easy access to both the spacious dining area and inviting living room. Whether you're preparing dinner or hosting friends, the space feels open, functional and comfortable. The main level also includes laundry, a 2-piece bathroom, and direct access to the heated double attached garage. There’s also ample additional street parking out front, ideal for guests or multi-vehicle households. Upstairs, you’ll find three generous bedrooms and a shared 4-piece bathroom. The finished basement adds even more versatility, with space ideal for a home gym, theatre, or games room, plus an additional 4-piece bathroom and a large storage area. Families will love the proximity to McKenzie Lake School (K–6) and Mountain Park School (6–9), both located right in the neighborhood. Ideally situated between the pathway systems of Fish Creek Park and the shopping and dining of South Trail Crossing, with quick access to Deerfoot and Stoney Trail, this home truly has the best of Calgary’s southeast living.
Property Details
Interior
Features
Main Floor
Kitchen
10`3" x 9`9"Living Room
15`8" x 12`5"Dining Room
10`3" x 8`3"2pc Bathroom
6`0" x 4`10"Exterior
Features
Parking
Garage spaces 2
Garage type -
Other parking spaces 2
Total parking spaces 4
Property History
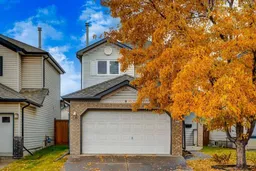 46
46
