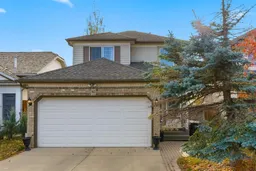Showings continue while Pending!!! Attractive and versatile 2-Storey home, for a great value, and all basement renovations were done with proper processes - current RPR shows compliance for all major pieces too. This charming 2-Storey has it all: renovated white kitchens up AND down, with granite counters and stainless steel appliances on the main, an open layout to the dining and living spaces, all starting off from the vaulted, sunken foyer, expanded by the wide Garage entry - perfect for seasonal or family/friend entertaining. The clever design of the home and lower levels means that both have laundry and full bathrooms, with a convenient half bath on the main as well. Stylish hard floors on the main, lower and in the bathrooms makes cleaning a breeze, while cozy carpeting is in the 4 very spacious bedrooms (3 upstairs, 1 in the basement). Tons of storage is included too, from built-in cabinets in the Garage, to big foyer closets on both levels, linen on the upper, and under-stair storage behind the Utility area. Newer/upgraded items include all main floor appliances, lighting, plumbing fixtures, window coverings, and main/basement flooring. The ~4000 square foot fenced lot comes with TWO play structures (climbing, slide & swing), wishing well, firepit, 2-tier full width deck, roughed in stone water feature (as is, has not been used in years) and TWO sheds as well! This home is perfectly set up to comfortably hold any lifestyle, up to full extended family use, as the illegal suite has been a full living space for around a decade. 24-hours notice. Electric fireplace and yard items are negotiable to being included.
Inclusions: Dishwasher,Electric Range,Garage Control(s),Range Hood,Refrigerator,Washer/Dryer Stacked,Window Coverings
 50
50


