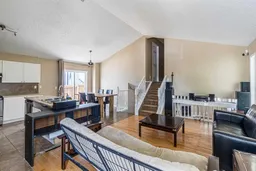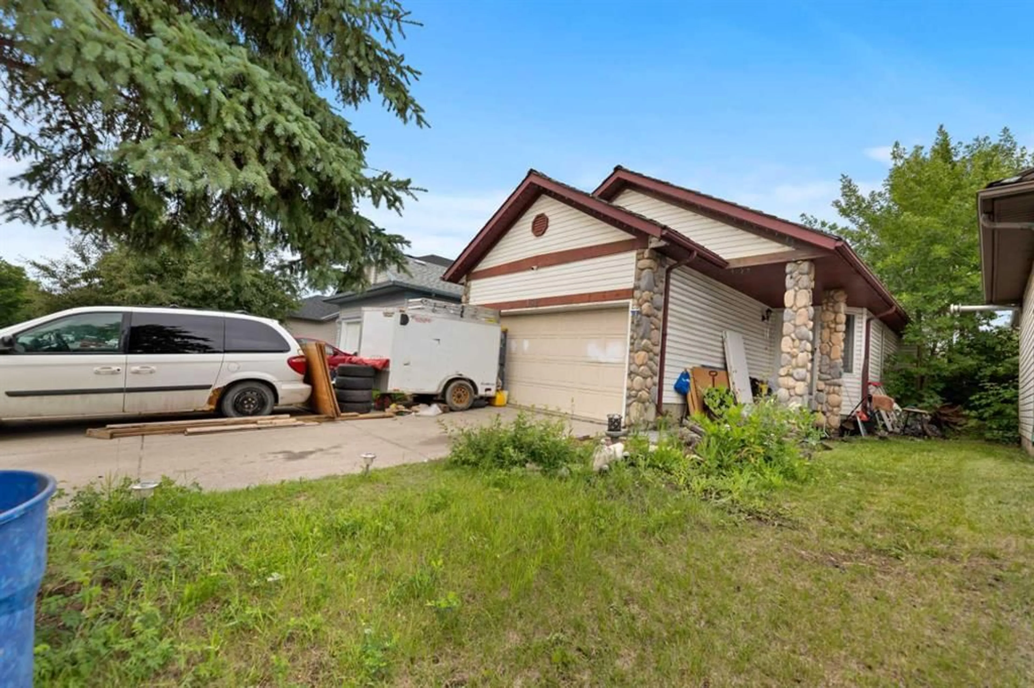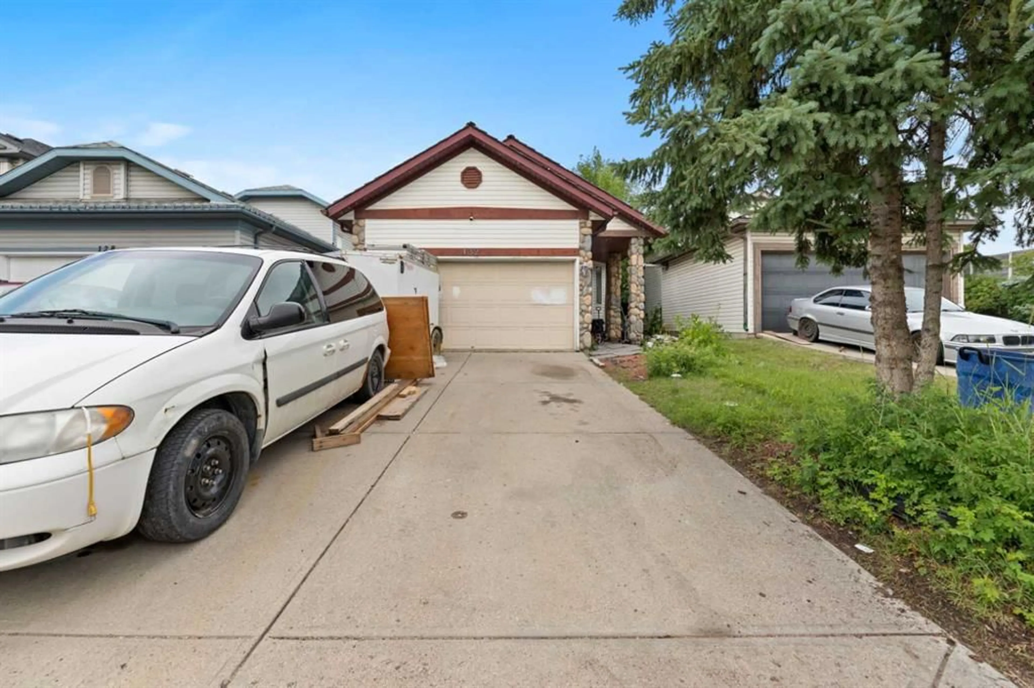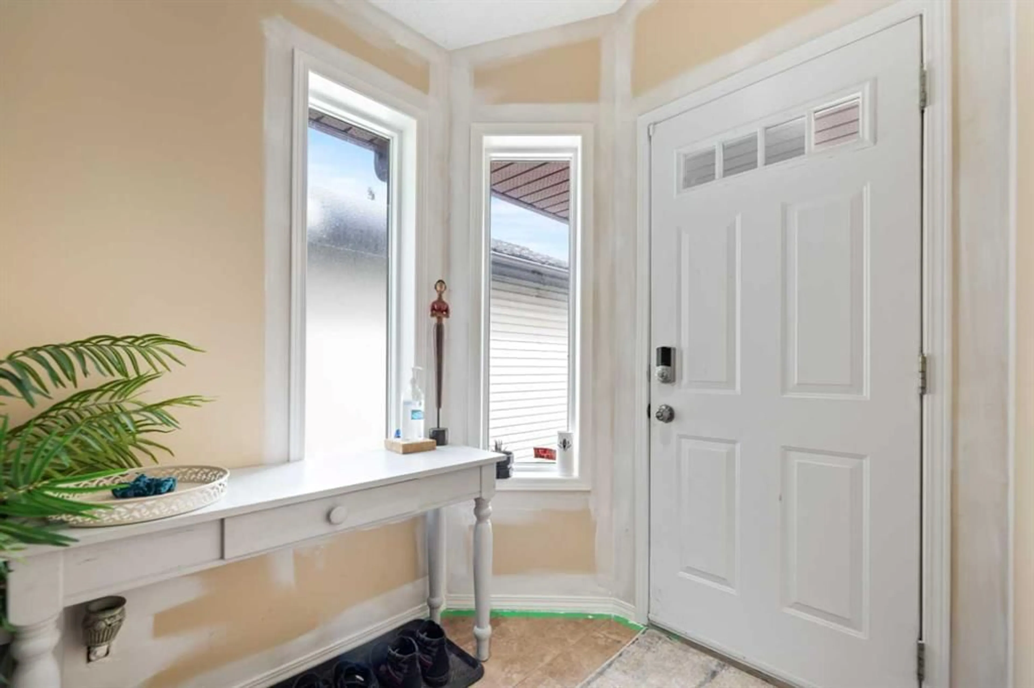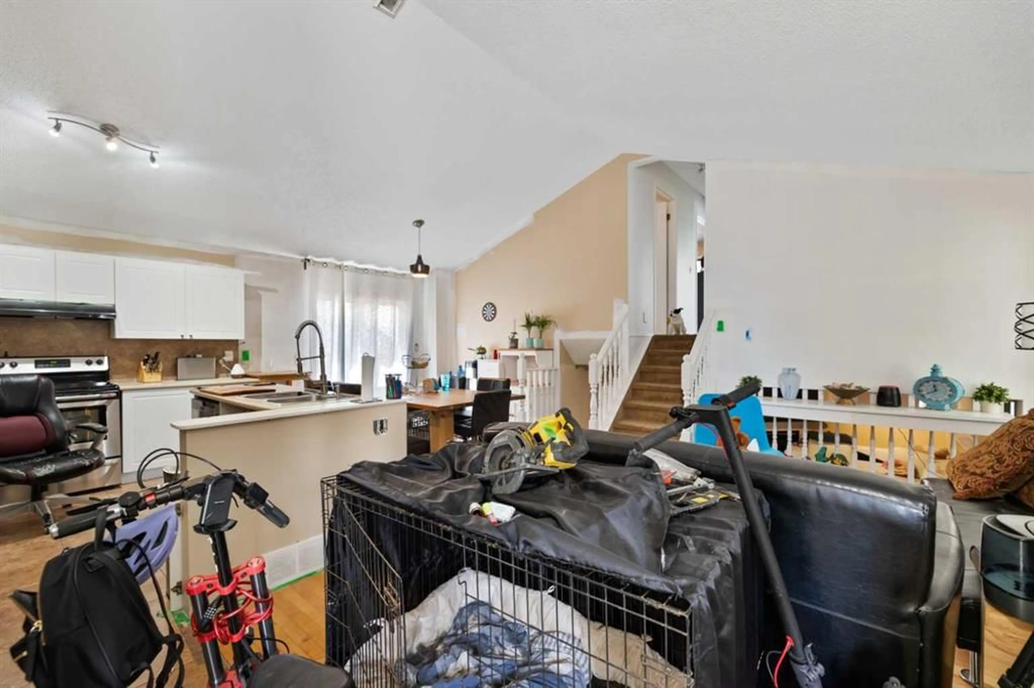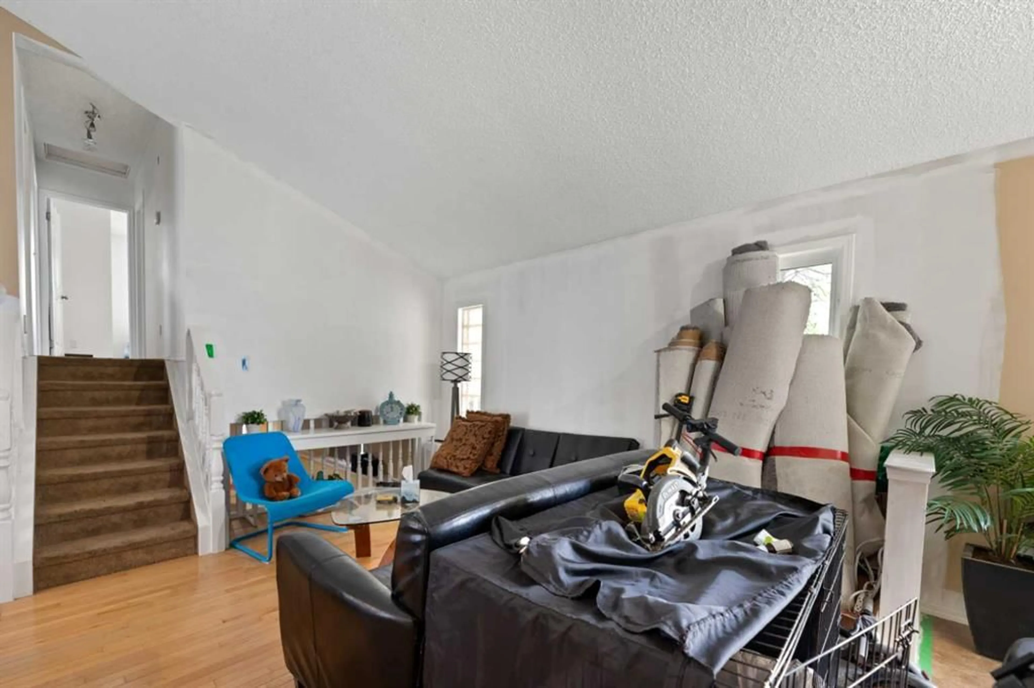132 Mt Apex Green, Calgary, Alberta T2Z 2V5
Contact us about this property
Highlights
Estimated valueThis is the price Wahi expects this property to sell for.
The calculation is powered by our Instant Home Value Estimate, which uses current market and property price trends to estimate your home’s value with a 90% accuracy rate.Not available
Price/Sqft$492/sqft
Monthly cost
Open Calculator
Description
This spacious 4-level split home is located in the highly sought-after community of McKenzie Lake, offering convenient access to schools, parks, playgrounds, shopping, restaurants, and transit. The property features a functional layout designed for family living and entertaining. The main floor includes a bright living room, dining area, and a kitchen with sliding patio doors leading to the backyard, providing plenty of natural light and great potential for personalization. A few steps up, the second level hosts the primary bedroom along with two additional bedrooms and a four-piece bathroom. This level presents well and provides a comfortable space for family living. The third level, just a few steps down from the main, offers a spacious family room complete with a cozy corner gas fireplace, perfect for relaxing or gathering. This level also includes a fourth bedroom and another full four-piece bathroom. The basement level has partial development and is ready for your finishing touches, with laundry conveniently located on this floor. The home features a double attached garage, a front driveway with parking for two vehicles, and additional on-street parking. The backyard offers a generous outdoor space, ideal for creating your own private retreat. With its excellent location and great potential, this property presents an opportunity to create a home tailored to your style and needs.
Property Details
Interior
Features
Main Floor
Living Room
17`0" x 11`7"Dining Room
11`4" x 10`1"Kitchen
10`11" x 8`10"Exterior
Features
Parking
Garage spaces 2
Garage type -
Other parking spaces 2
Total parking spaces 4
Property History
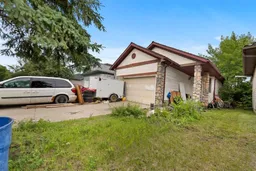 27
27