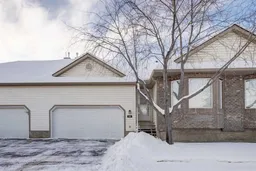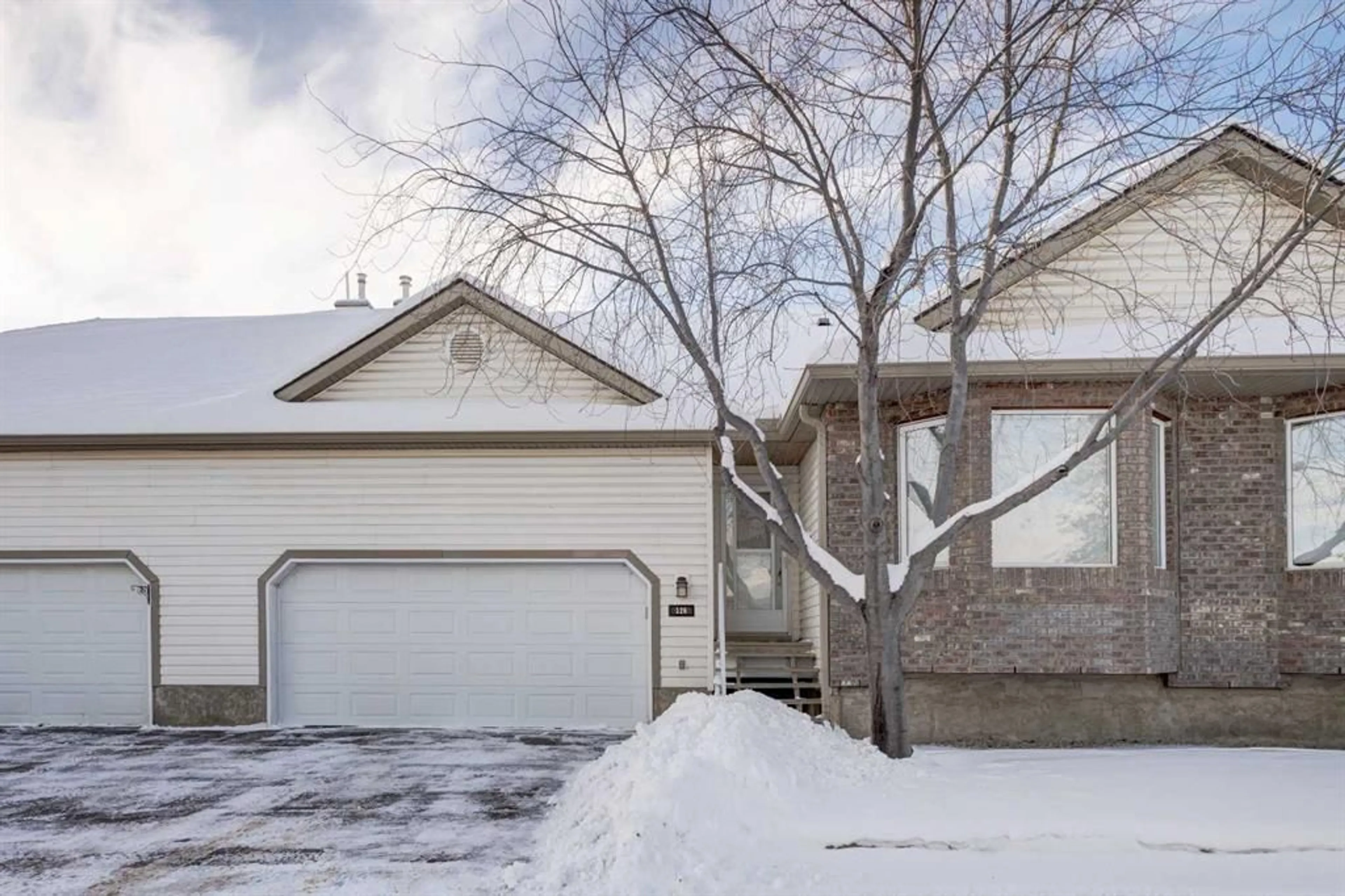Gorgeous Villa style BUNGALOW with FULLY DEVELOPED WALK OUT BASEMENT & CENTRAL AIR CONDITIONING !! These units rarely become available. Situated in a quiet, well maintained complex w/healthy reserve fund! The main floor of this home offers TWO great sized bedrooms (both with BRAND NEW CARPETS) ... and a 3rd bedroom on the fully developed walk out level ! You'll love preparing meals in your sunny kitchen that offers lots of crisp while cabinets, large prep island, walk in pantry, SS appliances & man door to your large, west facing deck that overlooks the quiet green space. The adjacent living room boasts a cozy gas fireplace - you'll love the hardwood flooring through the living areas and kitchen & the VAULTED CEILINGS throughout the main floor ! Your primary bedroom ,also fixtured with VAULTED CEILINGS, is large enough for a king sized set. This room features a walk in closet & ensuite that hosts a shower an oversized soaker tub & a full length vanity. Your lower walk out level is flooded with natural light, offers 9' ceilings, a huge family room and games area, a very large 2 piece bathroom & an additional bedroom w/egress window. Patio doors lead you out to your west facing patio. Basement development has permits! This is a pet friendly complex (with board approval) & is NOT age restricted.
Inclusions: Central Air Conditioner,Dishwasher,Refrigerator,Stove(s),Washer/Dryer,Window Coverings
 36
36



