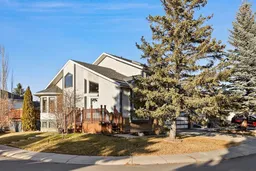Natural light fills this welcoming family home, where a soaring cathedral ceiling creates an impressive first impression the moment you step inside. The main level offers a formal living room and a bright, well-appointed kitchen that seamlessly connects to the dining area. Just off the kitchen, a sunken family room adds warmth and character with its grand brick fireplace and built-in oak cabinetry.
Upstairs, the open staircase leads to the spacious primary bedroom featuring his-and-hers closets and a 3-piece ensuite with a skylight. Two additional well-sized bedrooms complete the upper floor.
The lower level is designed for entertaining, offering an impressive recreation space complete with a large bar, games area, and an additional family room. A fourth bedroom and a 3-piece ensuite provide excellent space for guests or teens.
Situated on a fully fenced corner lot, the property features an oversized rear deck off the kitchen and a south-facing front deck, perfect for enjoying the sun throughout the day. Completing the home is a double attached garage.
Beyond the home itself, residents of McKenzie Lake enjoy a vibrant and family-friendly community known for its scenic pathways, excellent schools, and easy access to shops, restaurants, and major roadways. With beautiful parks, playgrounds, and the Bow River just minutes away, it’s an ideal location for outdoor lovers and active families. As a bonus, this property includes coveted lake access to McKenzie Lake—perfect for swimming, skating, and year-round recreation.
Inclusions: Built-In Oven,Dishwasher,Dryer,Garage Control(s),Gas Cooktop,Microwave,Refrigerator,Washer,Window Coverings
 20
20


