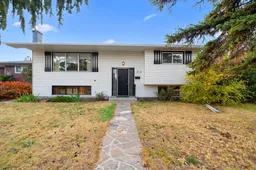Situated on a quiet cul-de-sac in Mayland Heights, this well-maintained home offers practical updates, neutral finishes, and a layout that works for everyday living — all in a peaceful inner-city location.
The main level features hardwood flooring, large north-facing windows that provide consistent natural light throughout the day, and two comfortable bedrooms alongside a bright four-piece bathroom with a floating vanity and modern finishes. The overall layout is functional and efficient, making the space easy to live in and adapt to different needs.
The kitchen is generous in size with open shelving and ample workspace, offering flexibility for daily cooking or casual entertaining. Downstairs, the lower level provides two additional bedrooms and a spacious bonus room that works well as a family room, games area, or home theatre. Bright windows and a separate backyard entrance add versatility and future potential.
Several key mechanical and functional updates have already been completed, including vinyl windows (2020), furnace and hot water tank (2020), dishwasher (2023), garage door (2020), and a garage roof membrane replacement in 2020 — offering comfort, efficiency, and peace of mind for the next owner.
The detached garage includes rooftop access with open community views, while the home itself is tucked away on a quiet residential street away from higher-density areas. Parks, dog-friendly green spaces, and bike pathways connecting to Nose Creek Pathway are all nearby. Quick access to Deerfoot Trail, Barlow Trail, and 16th Avenue makes commuting easy, with downtown, the Calgary Zoo, and TELUS Spark Science Centre just minutes away.
Inclusions: Dishwasher,Dryer,Garage Control(s),Range Hood,Refrigerator,Stove(s),Washer,Window Coverings
 32
32


