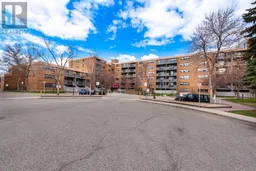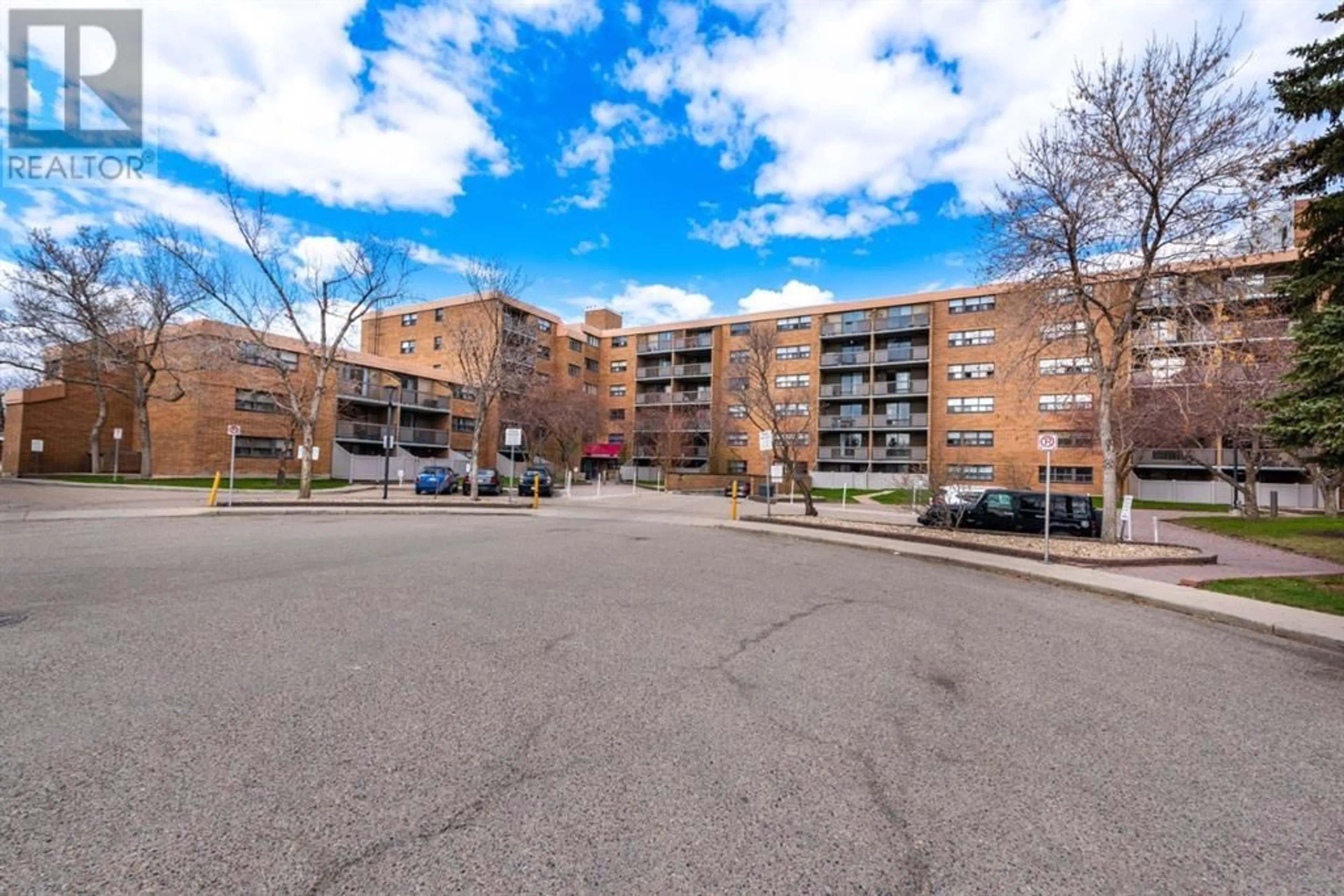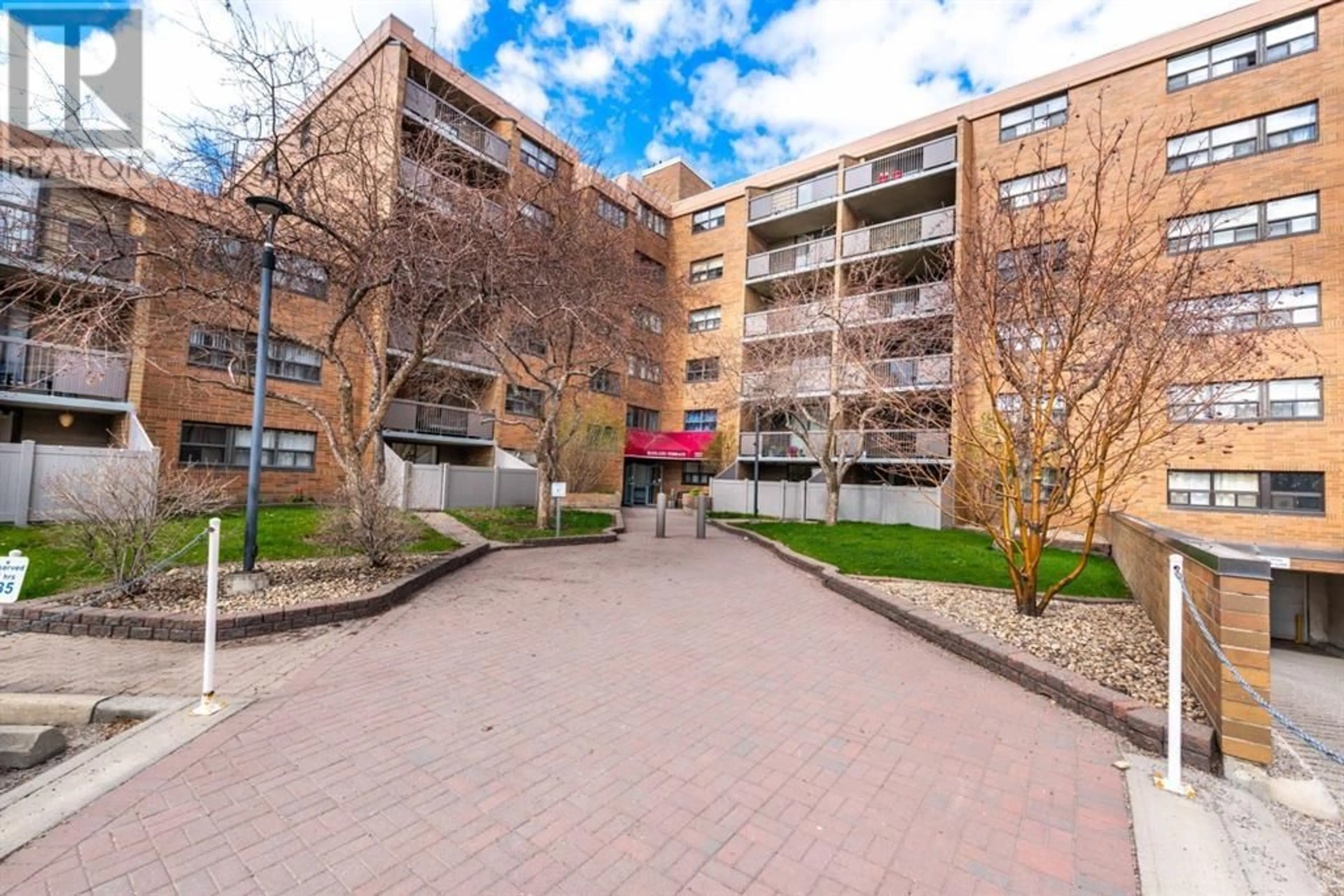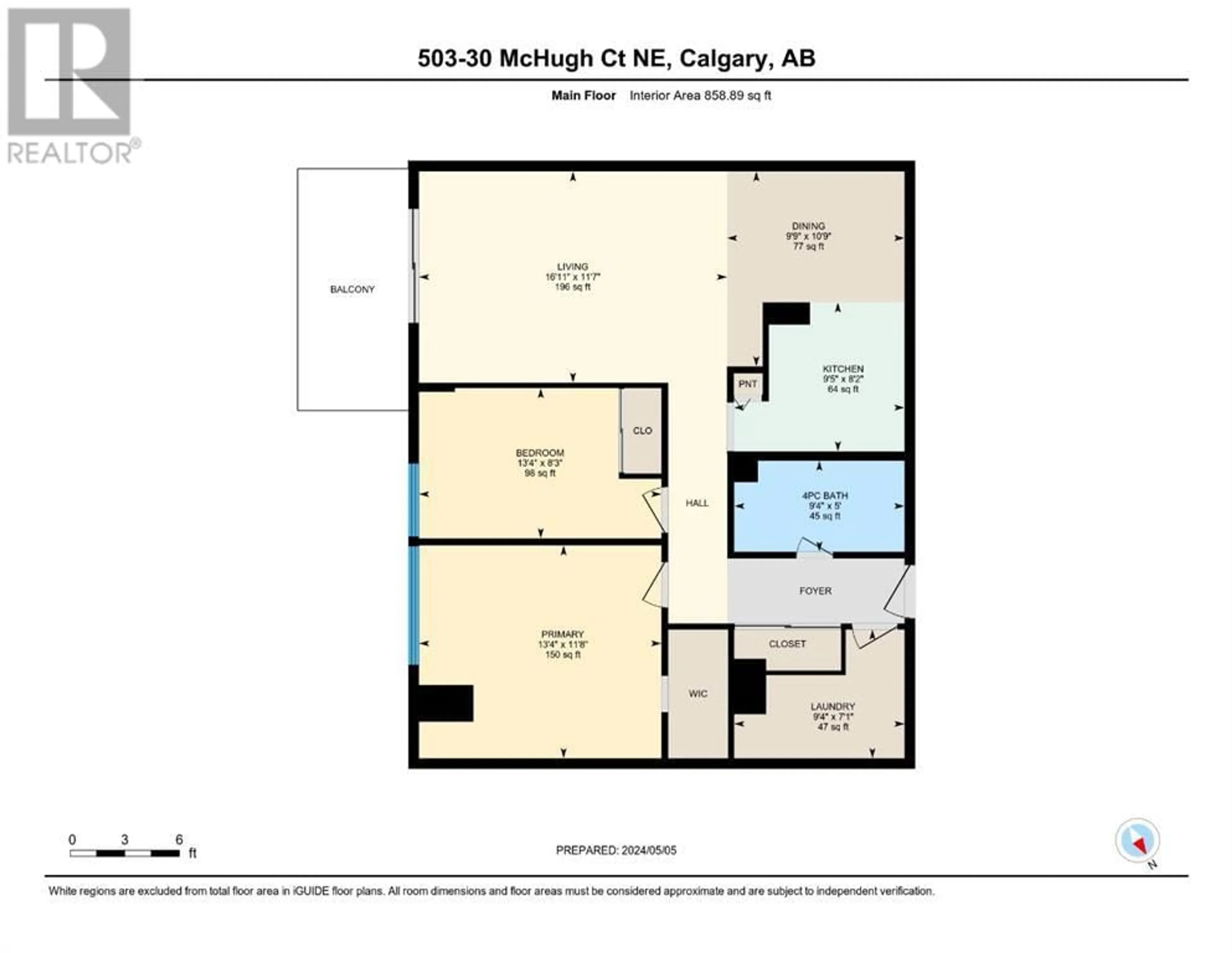503 30 Mchugh Court NE, Calgary, Alberta T2E7X3
Contact us about this property
Highlights
Estimated ValueThis is the price Wahi expects this property to sell for.
The calculation is powered by our Instant Home Value Estimate, which uses current market and property price trends to estimate your home’s value with a 90% accuracy rate.Not available
Price/Sqft$302/sqft
Days On Market13 days
Est. Mortgage$1,116/mth
Maintenance fees$556/mth
Tax Amount ()-
Description
WELCOME TO THE 2 BED 1 BATH CONDO IN MAYLAND HEIGHTS! This popular condominium complex presents to you an opportunity to own your FIRST STARTER OR INVESTMENT HOME! This home is located on the 5th floor offering a 2 Beds 1 Bath. Recent improvements include NEW QUARTZ COUNTERTOPS and NEWER LAMINATE FLOORING! As you enter the home you will find a 4 PC Bathrooms to your right and your large laundry area to your left. Further you will find two LARGE BEDROOMS! The Living room and Dining area are spacious completed with the good sized kitchen where you have room to do all your cooking along side entertaining your guests! We also have a private balcony right next to the living area! This home is also located right next to the complex game room, which is ideal for entertaining guests! The Underground Parking allows one vehicle to be parked, along with lots of street parking! The complex also has its own in house car wash underground! This unit is also has a separate STORAGE UNIT located on the 6th floor. Enjoy the GYM and SAUNA in the complex completely free! This home is perfect when it comes to location, only 10 mins away from Core Downtown, 10 mins awatfrom the Airport, easy access to public transportation and much more! COME DOWN TO MAYLAND HEIGHTS AND DO NOT MISS YOUR CHANCE TO OWN THIS 5TH FLOOR CONDO! (id:39198)
Property Details
Interior
Features
Main level Floor
Primary Bedroom
13.33 ft x 11.67 ft4pc Bathroom
9.33 ft x 5.00 ftDining room
9.75 ft x 10.75 ftKitchen
99.42 ft x 8.17 ftExterior
Parking
Garage spaces 1
Garage type Underground
Other parking spaces 0
Total parking spaces 1
Condo Details
Amenities
Car Wash, Recreation Centre, Sauna
Inclusions
Property History
 34
34




