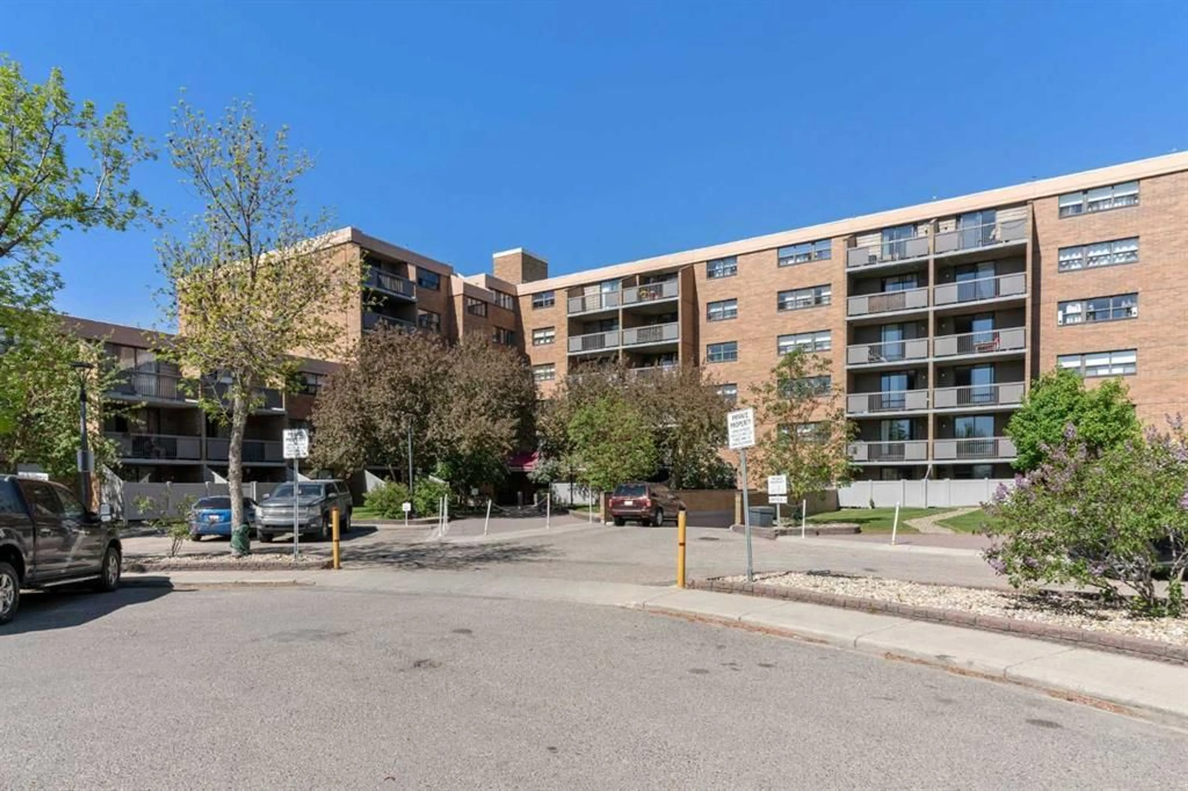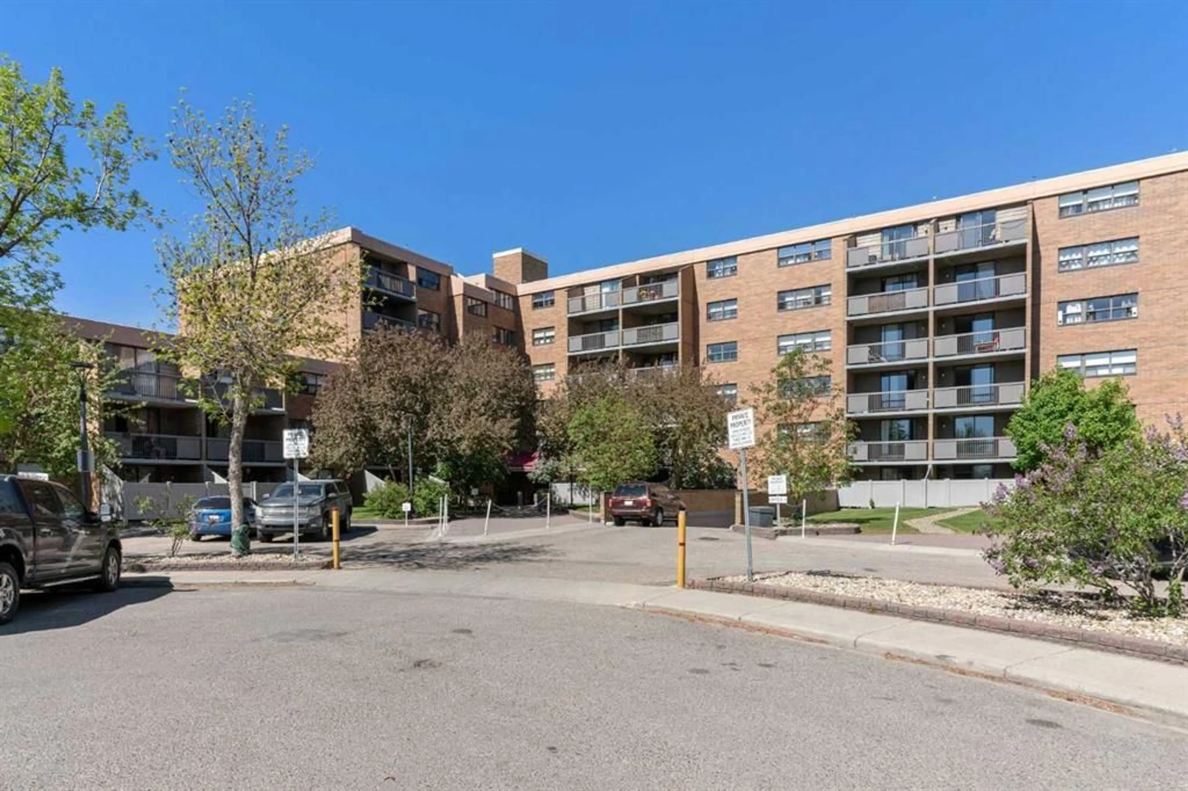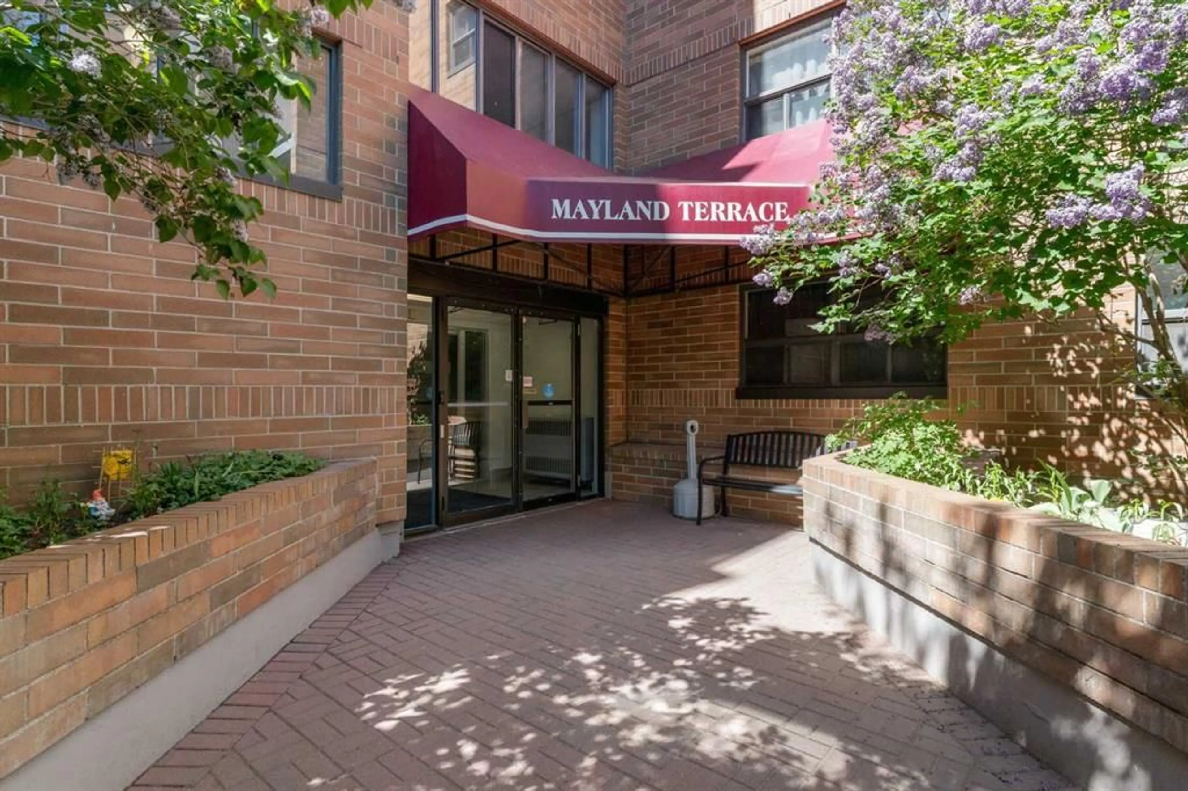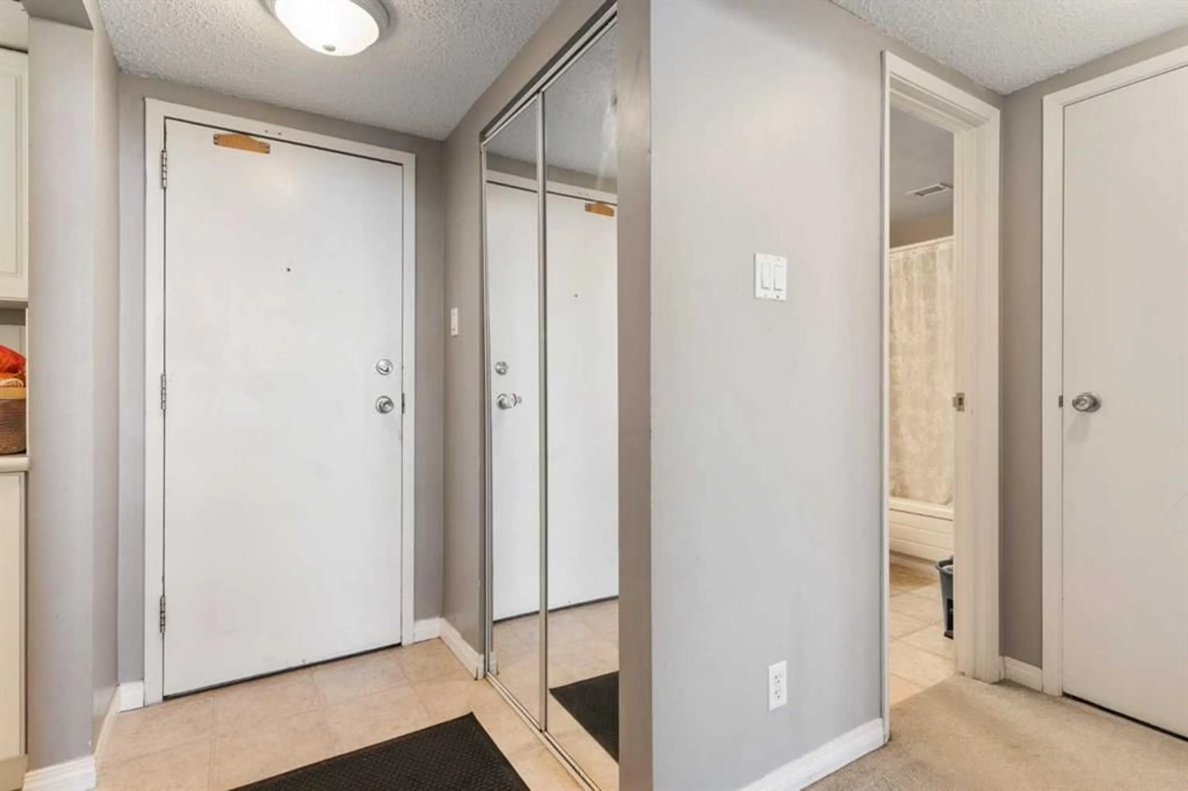30 Mchugh Crt #303, Calgary, Alberta T2E7X3
Contact us about this property
Highlights
Estimated valueThis is the price Wahi expects this property to sell for.
The calculation is powered by our Instant Home Value Estimate, which uses current market and property price trends to estimate your home’s value with a 90% accuracy rate.Not available
Price/Sqft$269/sqft
Monthly cost
Open Calculator
Description
Welcome to 303, 30 McHugh Court NE – an ideal opportunity for first-time buyers, investors, or those looking to downsize without compromising lifestyle. This spacious 2-bedroom, 1-bath unit offers 834 square feet of well-designed living space, including a large storage closet and a huge private balcony overlooking a peaceful green space – perfect for morning coffee or evening relaxation. Set in a quiet and solid concrete building, you’ll enjoy enhanced soundproofing and peace of mind. Inside, discover a functional layout with generous-sized bedrooms, a full 4-piece bath, and an open-concept living/dining area filled with natural light. The kitchen provides ample cabinet space and flows easily into the main living area, making it great for both daily living and entertaining. This unit is currently leased until November 30, 2025, providing an immediate and reliable income stream for investors – or offering a great opportunity for future homeowners to secure a property at today’s prices while planning for a later move-in. Residents enjoy excellent building amenities including a fitness centre, games room, and sauna – all adding comfort and convenience to your daily routine. Tucked away in a quiet, established community, this location puts you just minutes from parks, schools, shopping, restaurants, and major routes. Commuters will love the quick access to downtown and the Calgary International Airport, while outdoor lovers will appreciate the nearby pathways and green spaces. Whether you're looking to enter the market or expand your portfolio, this home checks all the boxes for value, location, and livability.
Property Details
Interior
Features
Main Floor
Kitchen
7`7" x 8`8"Living Room
18`8" x 11`3"Dining Room
7`10" x 8`2"Bedroom - Primary
17`0" x 11`7"Exterior
Features
Parking
Garage spaces -
Garage type -
Total parking spaces 1
Condo Details
Amenities
Elevator(s), Fitness Center, Sauna, Snow Removal
Inclusions
Property History
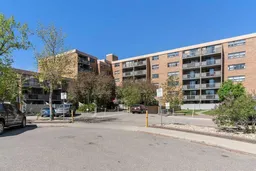 19
19
