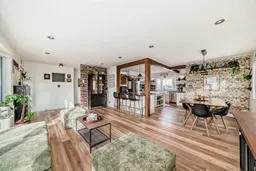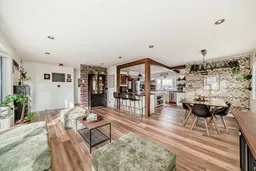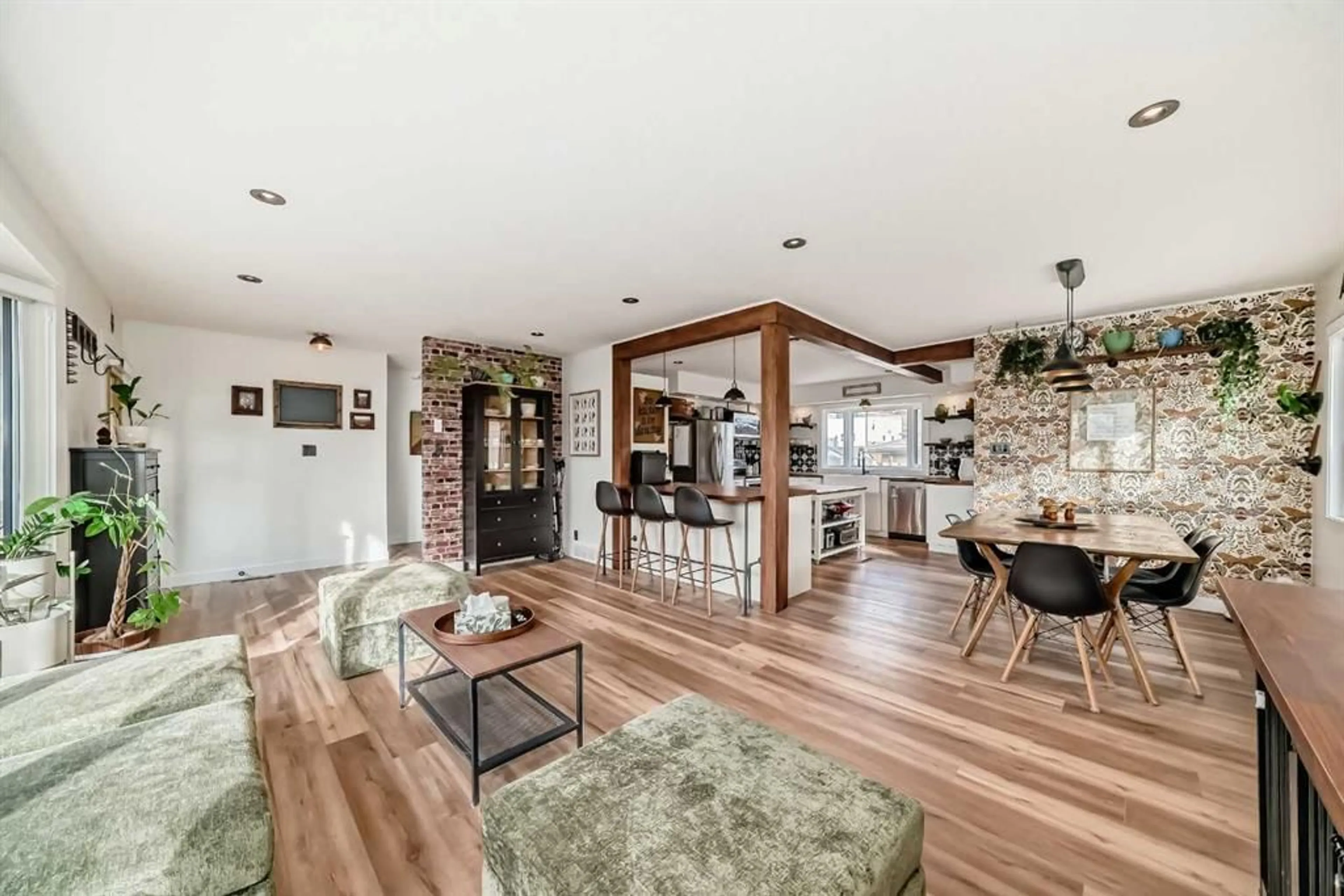2155 Mackid Cres, Calgary, Alberta T2E 6B5
Contact us about this property
Highlights
Estimated valueThis is the price Wahi expects this property to sell for.
The calculation is powered by our Instant Home Value Estimate, which uses current market and property price trends to estimate your home’s value with a 90% accuracy rate.Not available
Price/Sqft$621/sqft
Monthly cost
Open Calculator
Description
This loved family home has been owned by two generations and is being offered for sale for the first time in 49 years. It sits in a quiet cul-de-sac with a peaceful park right out front. This updated Mayland Heights bungalow is minutes from downtown and has nearly $175K in recent work. New luxury vinyl plank runs throughout the entire house. The main floor offers a dedicated dining area and a redesigned kitchen with stainless appliances, a movable island, a breakfast bar, and a mix of cabinetry and open shelving. There are three thoughtful main floor bedrooms, including a front room with a built-in Murphy bed that folds into a desk, and a second bedroom with a custom live-edge built-in desk. The main bath is fully renovated with heated floors and a laundry chute. The renovated lower level lives like its own suite. It features a large family room with bar, a half bath, laundry with built-in storage, and an oversized bedroom with the original gas stove converted to electric as a feature, a walk-in closet, and a private ensuite with custom tile. Plus extra under-stairs storage. Outside, the east-facing backyard includes a poured concrete patio, garden beds, greenhouse, shed, and fire pit, mature apple tree and raspberries. Big-ticket upgrades include new triple-pane windows (2025), new washer and dryer (2025), high-efficiency furnace (2024), newer hot water tank and softener (2020), updated electrical with hard-wired smoke alarms (2023–2024), new insulation and air sealing (2025), custom motorized blinds (2024), and participation in the Canada Greener Homes program with pre- and post-work ECO inspections. Move-in ready, energy-efficient, flexible layout, inner-city location.
Property Details
Interior
Features
Main Floor
Entrance
12`1" x 4`0"Living Room
12`2" x 19`8"Dining Room
7`11" x 9`6"Kitchen With Eating Area
11`7" x 15`2"Exterior
Features
Parking
Garage spaces 2
Garage type -
Other parking spaces 2
Total parking spaces 4
Property History
 47
47







