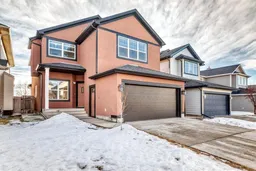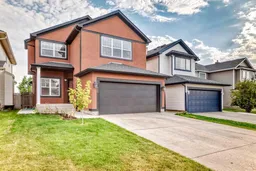Welcome to 70 Martha’s Meadow Close NE—a spacious and upgraded 2-storey in Martindale offering over 2,403 sq.ft. RMS above grade plus a fully finished basement for a total of more than 3,300 sq.ft. of developed living space.
The main floor features a bright open-concept layout with a generous family room, formal dining area, and a renovated kitchen complete with a convenient spice kitchen/pantry—perfect for large family gatherings. A versatile office/bedroom and a 2-piece bath with laundry complete the main level.
Upstairs, you’ll find four comfortable bedrooms including a large primary with a private 4-piece ensuite and walk-in closet, plus a spacious bonus room ideal for family movie nights or a home office.
The legal basement suite with separate side entrance includes two additional bedrooms, a full bath, kitchen, family room, and laundry—offering excellent flexibility for extended family or guests.
Additional highlights include a lot size of 3,907 sq.ft. with 36 ft. frontage, double attached garage, landscaped yard, and gas fireplace. Located on a quiet street close to schools, parks, shopping, transit, and major roadways, this home offers comfort and convenience for any family.
Don’t miss your chance to own this rare Martindale property with a spice kitchen, legal suite, and thoughtful upgrades—book your showing today!
Inclusions: Dishwasher,Electric Stove,Garage Control(s),Range Hood,Refrigerator,See Remarks,Washer/Dryer,Window Coverings
 50
50



