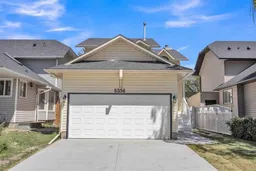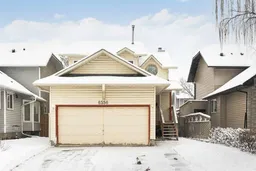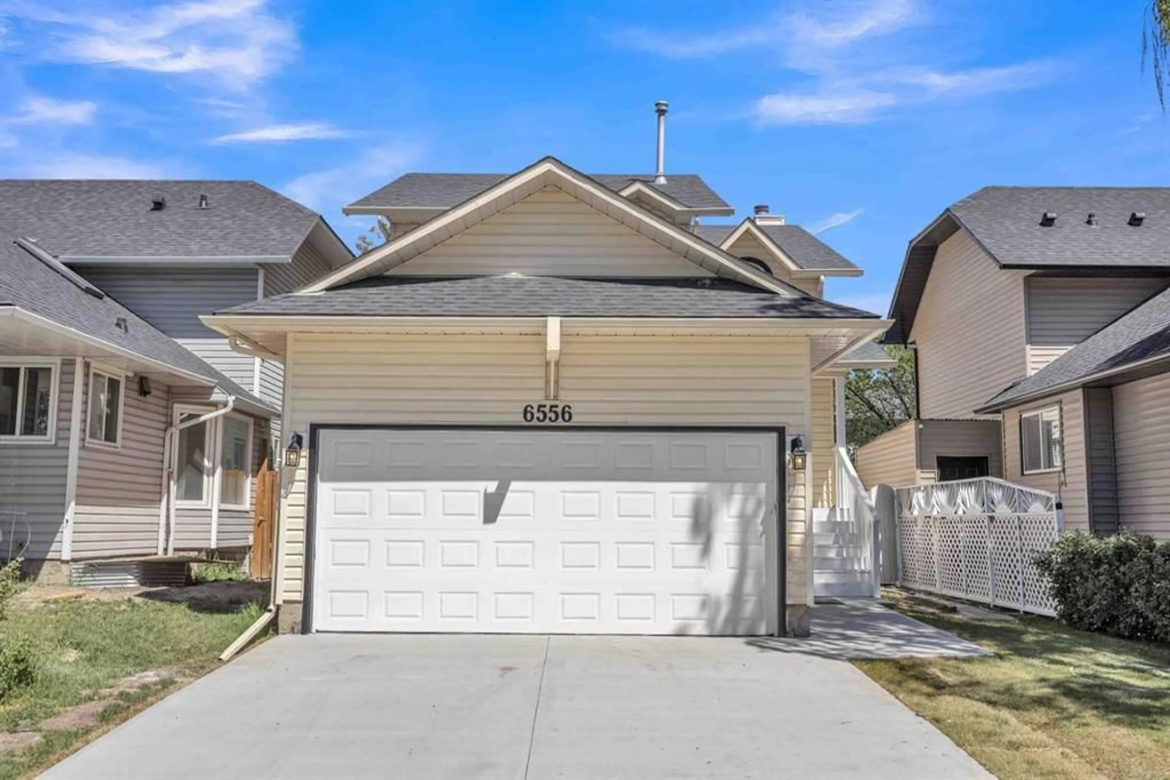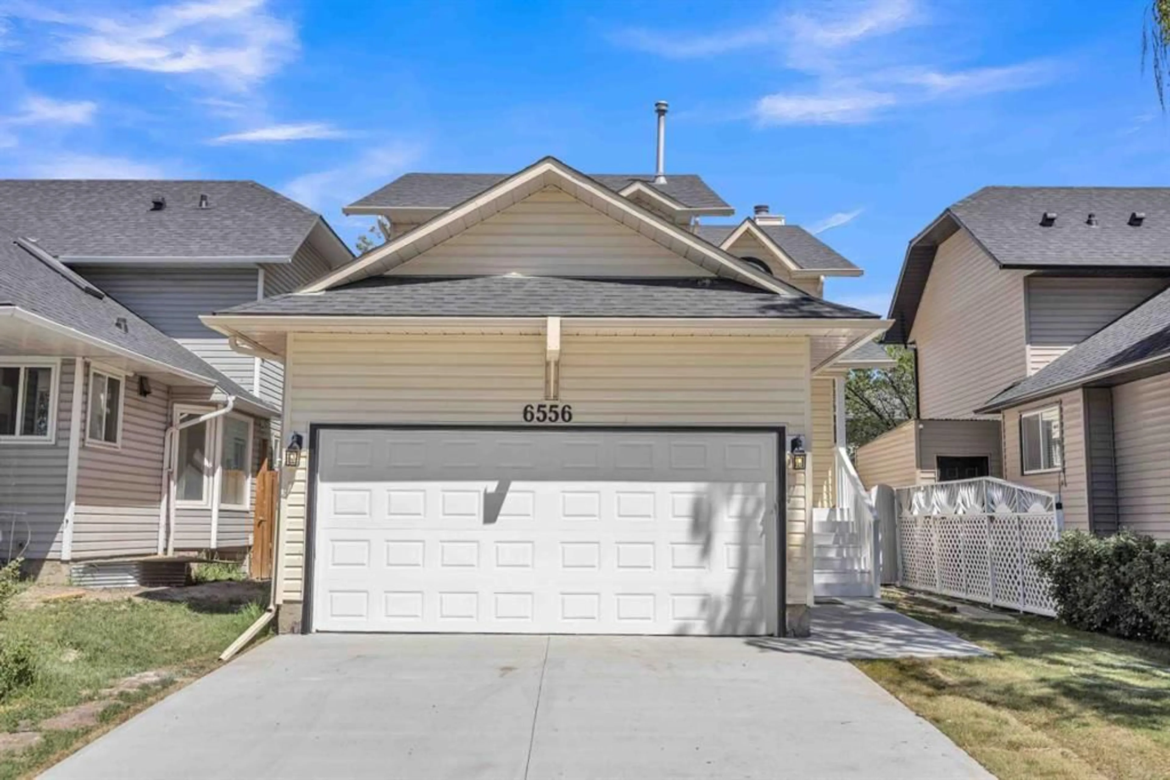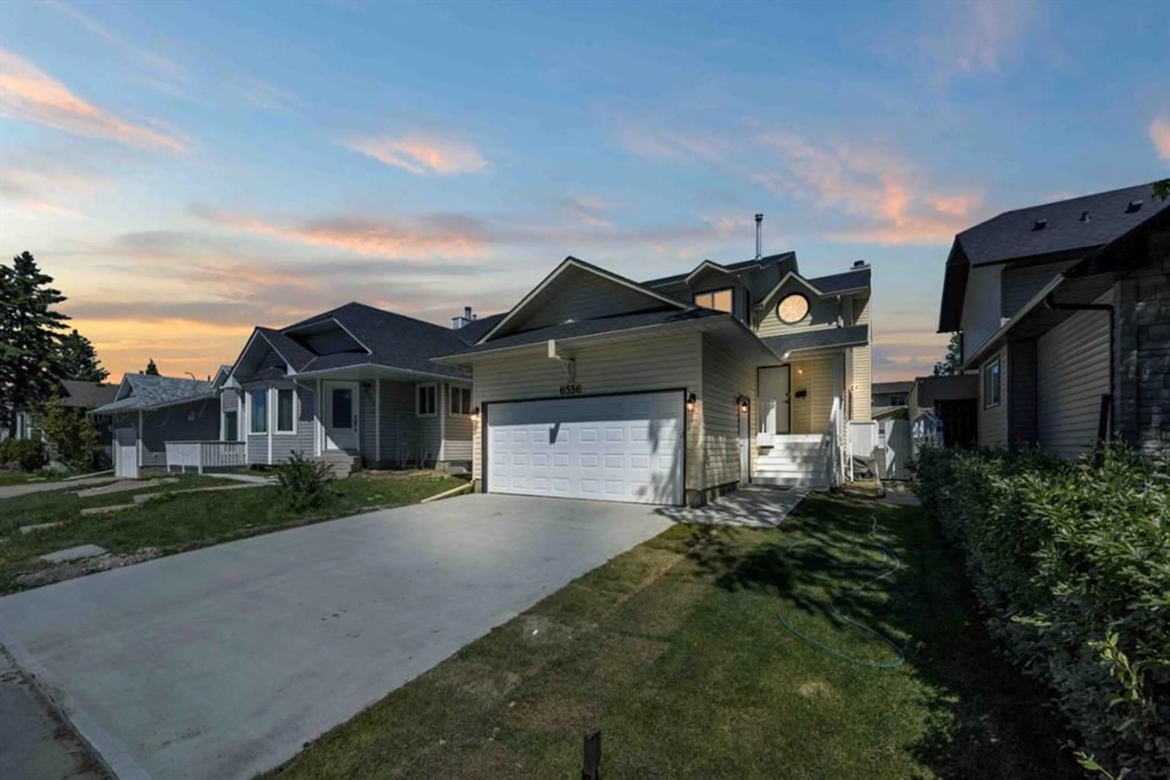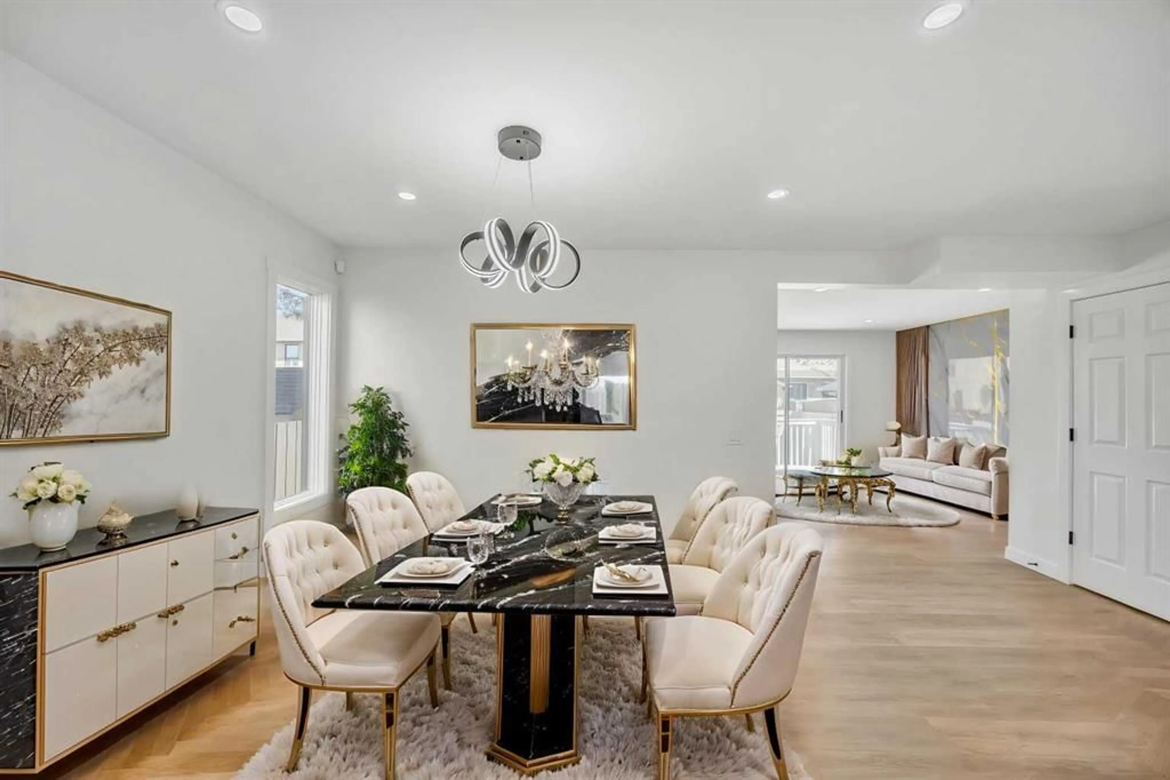6556 Martingrove Dr, Calgary, Alberta T3J 2T3
Contact us about this property
Highlights
Estimated valueThis is the price Wahi expects this property to sell for.
The calculation is powered by our Instant Home Value Estimate, which uses current market and property price trends to estimate your home’s value with a 90% accuracy rate.Not available
Price/Sqft$398/sqft
Monthly cost
Open Calculator
Description
** TWO BEDROOM ILLEGAL SUITE || CENTRAL AIR CONDITIONER || NEW ROOF || NEW DRIVEWAY || NEW GARAGE || VINYL WINDOWS || FIREPLACE || RAILING || SIDE ENTERANCE || NEW APPLIANCES ** Welcome and step into luxury and comfort with this stunning, fully renovated front-drive home in Martindale with back alley access! Located in one of Northeast Calgary’s most desirable communities, this 5-bedroom, 3.5-bathroom residence is thoughtfully upgraded with high-end finishes throughout. Features include luxury vinyl plank flooring, flat ceilings, a brand-new concrete front driveway, fresh exterior paint, new roof, central air conditioning, modern railings, and striking feature walls. The main floor offers a spacious layout with a formal living room, cozy family room with a fireplace, a generous dining area, and a brand-new kitchen equipped with quartz countertops, full-height cabinets, and stainless steel appliances—designed for both everyday use and entertaining. Upstairs, the large primary bedroom includes a walk-in closet and a private 4-piece ensuite, accompanied by two additional bedrooms, a shared 4-piece bathroom, and separate laundry for added convenience. The basement is an illegal suite featuring a separate side entrance, two bedrooms, a modern kitchen, a full bathroom, and a bright living area—ideal for extended family or rental potential. With front-drive access, back alley, and a location close to schools, shopping, places of worship, parks, and transit, this move-in-ready home offers comfort, convenience, and value. Book your showing today with your REALTOR.
Property Details
Interior
Features
Main Floor
2pc Bathroom
4`9" x 3`2"Dining Room
19`0" x 10`4"Family Room
11`5" x 13`1"Kitchen
11`6" x 13`2"Exterior
Features
Parking
Garage spaces 2
Garage type -
Other parking spaces 2
Total parking spaces 4
Property History
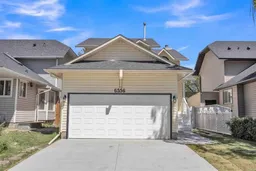 45
45