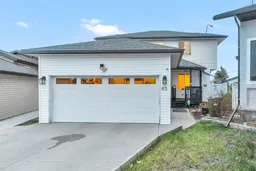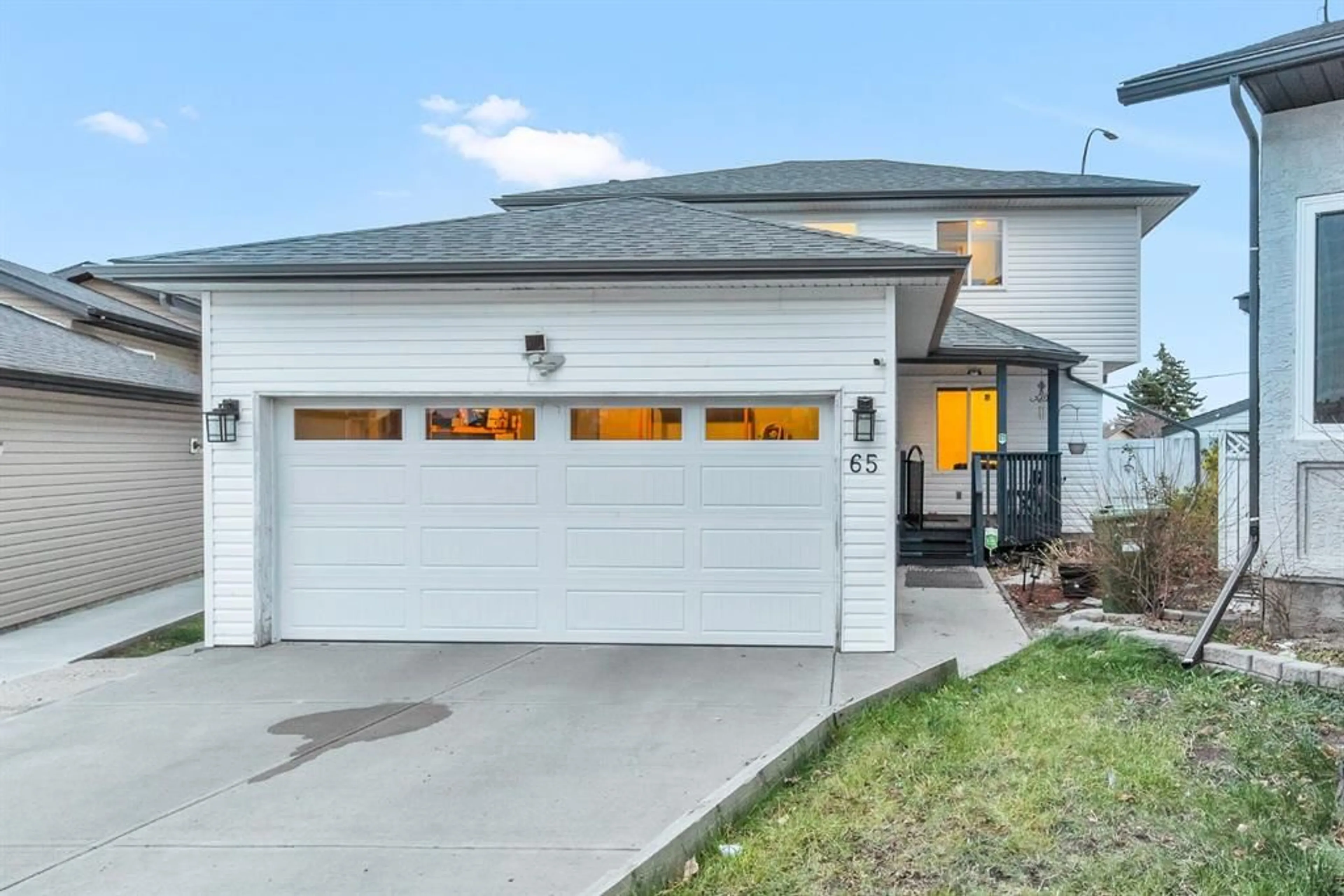Welcome to 65 Martinview Cres NE, a spacious two-story home with an attached double garage in the heart of Martindale, perfect for families or investors. The main floor offers a bright living room, a functional kitchen, a dining area, and a 2-piece bathroom. Upstairs, you’ll find three generously sized bedrooms and a 4-piece bathroom. The basement features an illegal suite with a separate entrance, including one bedroom, a kitchen, a living area, and a 3-piece bathroom, ideal for rental income or extended family. Situated on a quiet crescent, this home boasts a large front yard, a private driveway, and a spacious backyard with a storage shed. Located close to schools, parks, shopping, and public transit, with quick access to major roads like Stoney Trail and McKnight Boulevard, this property is a fantastic opportunity for homeowners or investors. Currently rented at $850 including utilities, with market rent estimated between $1,000 and $1,200 .
Inclusions: Dishwasher,Dryer,Electric Stove,Range Hood,Refrigerator,Stove(s),Washer,Washer/Dryer
 49
49



