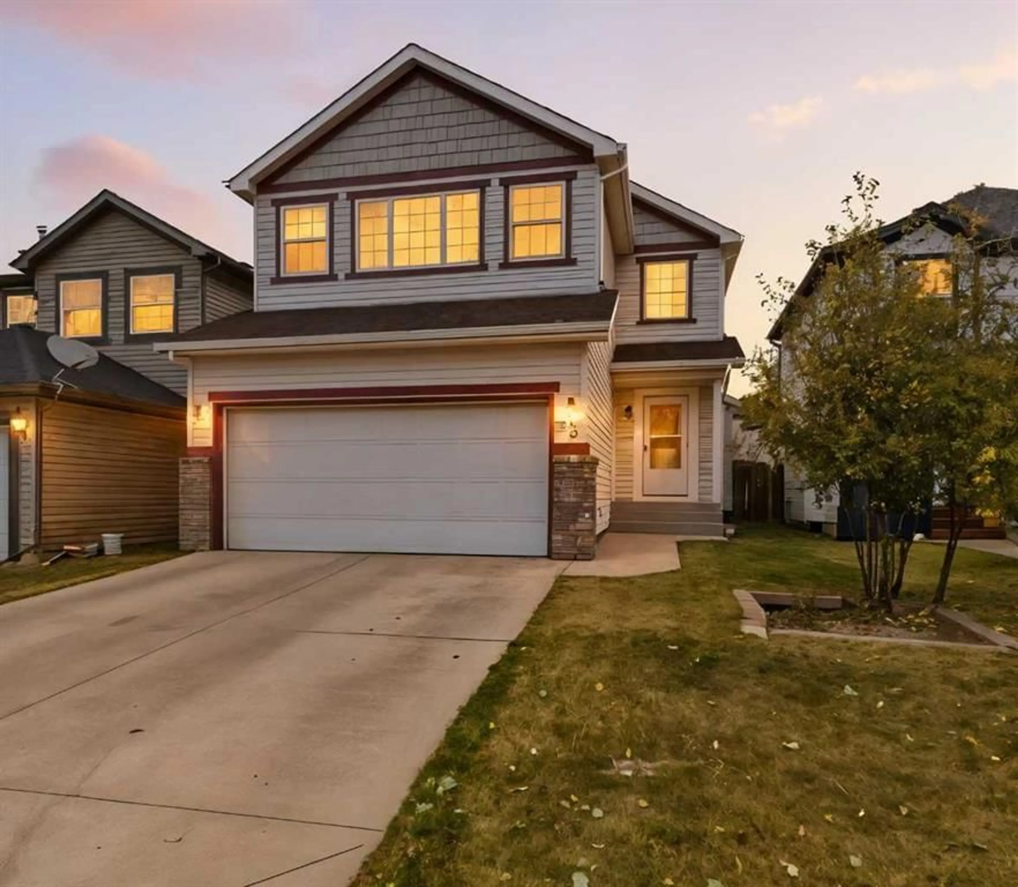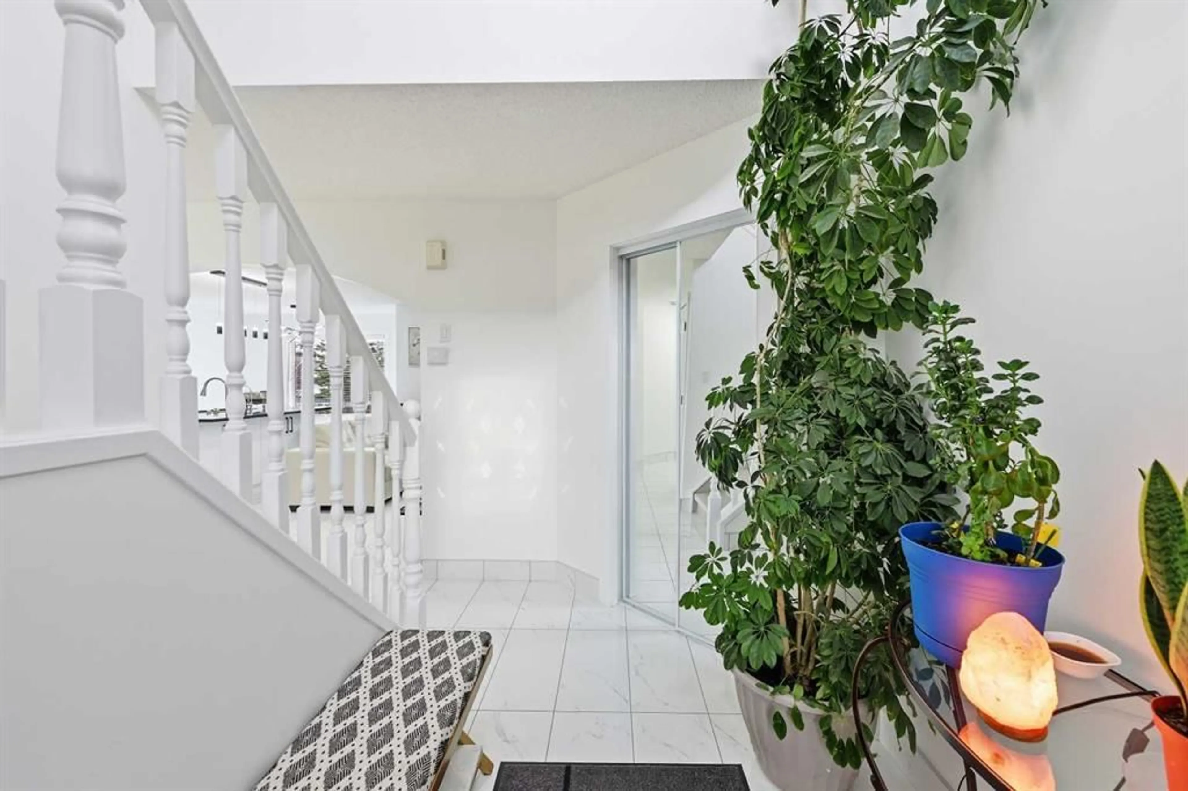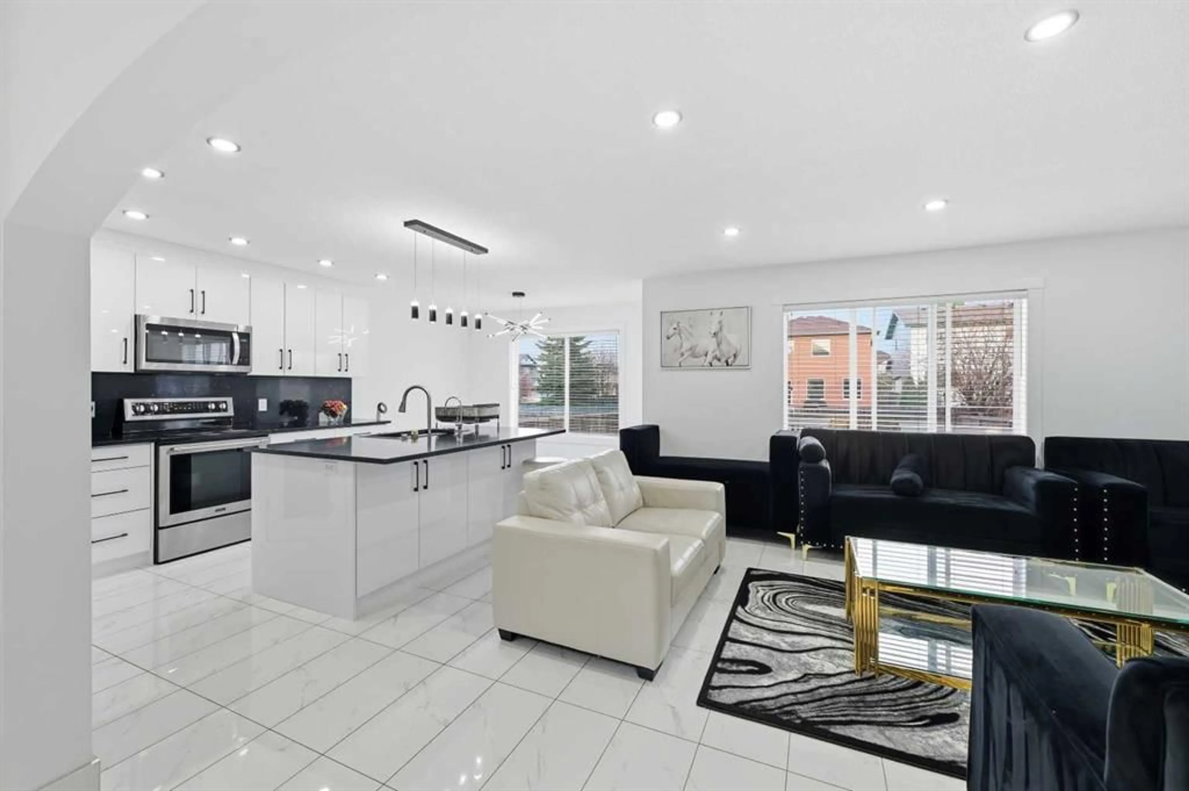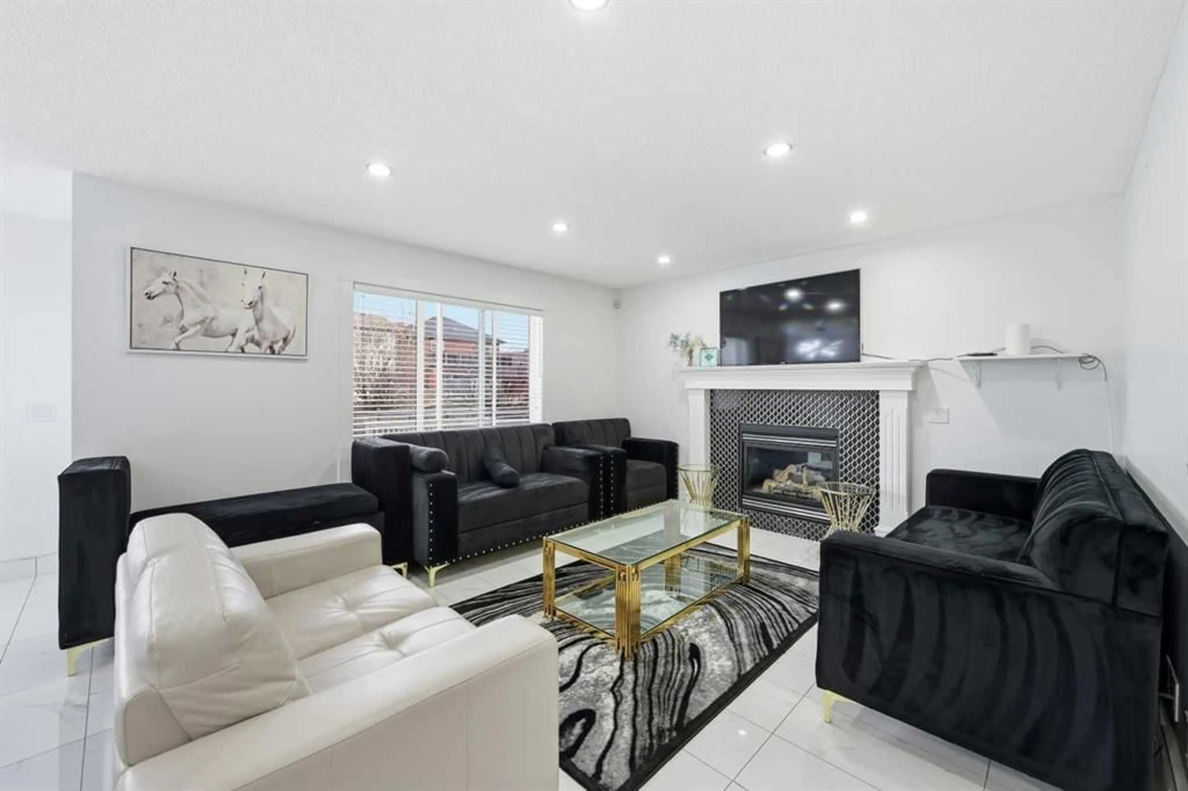53 Martha's Pl, Calgary, Alberta T3J 4P4
Contact us about this property
Highlights
Estimated valueThis is the price Wahi expects this property to sell for.
The calculation is powered by our Instant Home Value Estimate, which uses current market and property price trends to estimate your home’s value with a 90% accuracy rate.Not available
Price/Sqft$406/sqft
Monthly cost
Open Calculator
Description
Welcome to this wonderful family home, offering 2,500 sqft of comfortable living space! Lovingly cared for by the same owners for nearly 20 years, this home shows true pride of ownership throughout. The main and upper levels feature premium modern upgrades, including elegant flooring, upgraded baseboards, sleek countertops, luxury faucets, and quality cabinetry. The bright foyer with its open ceiling creates an inviting first impression, complemented by a cozy fireplace in the living room, modern light fixtures, a beautiful kitchen and a convenient main-floor laundry room. Upstairs, you’ll find a spacious family room filled with natural light—perfect for family time and entertaining—along with three bright bedrooms, including a primary bedroom with ensuite. The basement suite offers one bedroom, one full bathroom, and private laundry, with a separate side entrance through the garage, making it perfect for extended family or rental income potential. Outside, enjoy a large deck and a well-kept backyard with back-alley access. Nestled in a quiet, family-friendly location within walking distance to schools and the C-Train, this one checks all the right boxes for growing families and is definitely worth a look. Easy to show—contact your favourite REALTOR® today to book a viewing!
Property Details
Interior
Features
Basement Floor
Bedroom
10`0" x 8`0"3pc Bathroom
7`0" x 5`0"Exterior
Features
Parking
Garage spaces 2
Garage type -
Other parking spaces 2
Total parking spaces 4
Property History
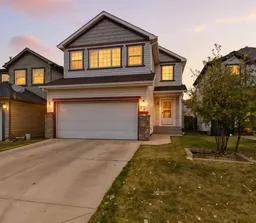 25
25
