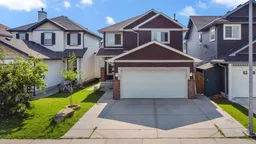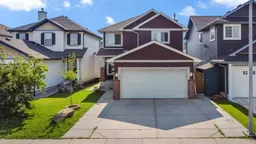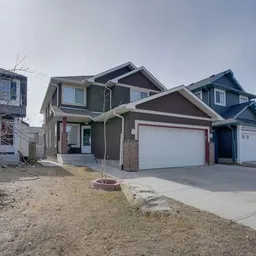Welcome to this charming and spacious 2-storey front garage home, perfectly situated in the heart of Martindale. Recently updated with brand-new flooring, modern kitchens, and stylish counters, this home is designed for both comfort and function. The timeless stucco siding adds to its curb appeal, with new roof and gutters. while inside you’ll find a warm and inviting layout that truly feels like home. With 6 bedrooms and 3.5 bathrooms, there is plenty of space for a growing family. The thoughtful floor plan offers cozy living areas, ideal for creating lasting memories, while large windows bring in natural light to make every room bright and welcoming. Upstairs features generously sized bedrooms, while the main level provides an open yet comfortable flow between the living, dining, and kitchen areas—perfect for family gatherings and entertaining guests. The basement comes with a side entrance leading to a 2-bedroom illegal suite, making it a great option for extended family, guests, or additional income potential. This home is truly versatile and designed with families in mind. Located in the family-friendly community of Martindale, you’ll enjoy easy access to schools, parks, shopping, and transit, making daily life both convenient and enjoyable. Whether you’re looking for a cozy place to raise your kids or a home that offers extra space for loved ones, this property has it all.
Inclusions: Dishwasher,Electric Stove,Microwave,Refrigerator,Washer/Dryer
 50
50




