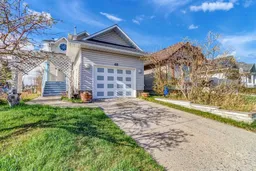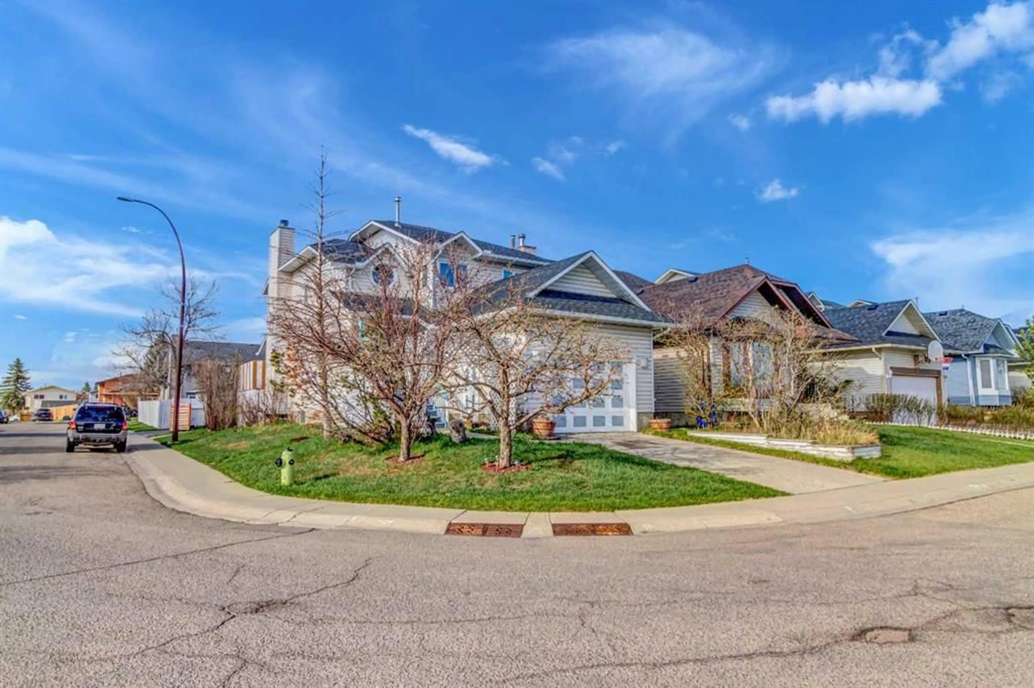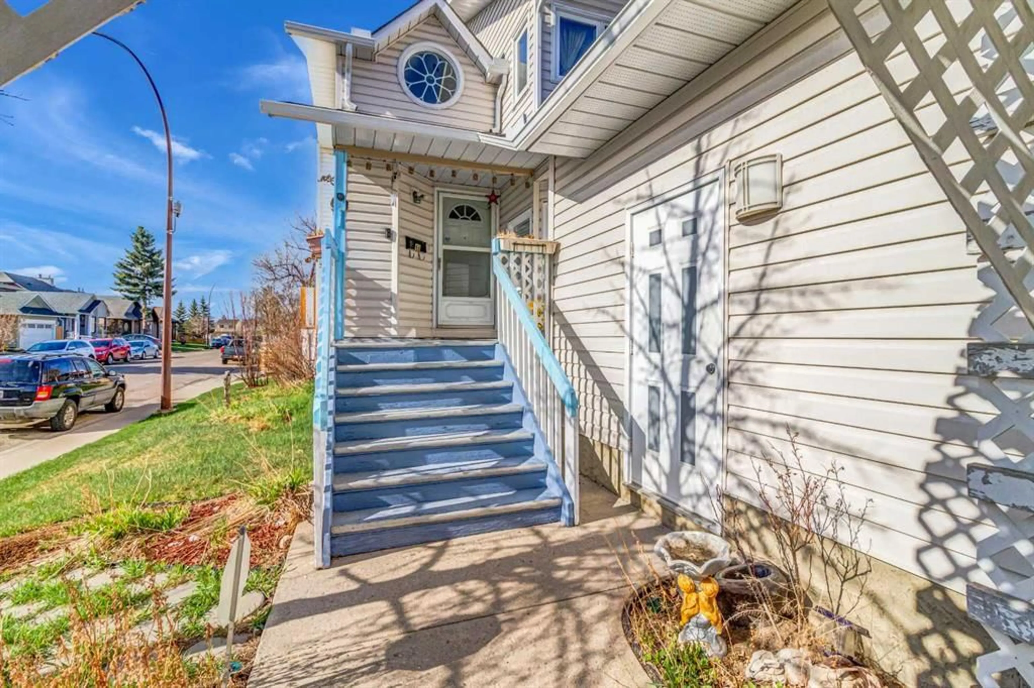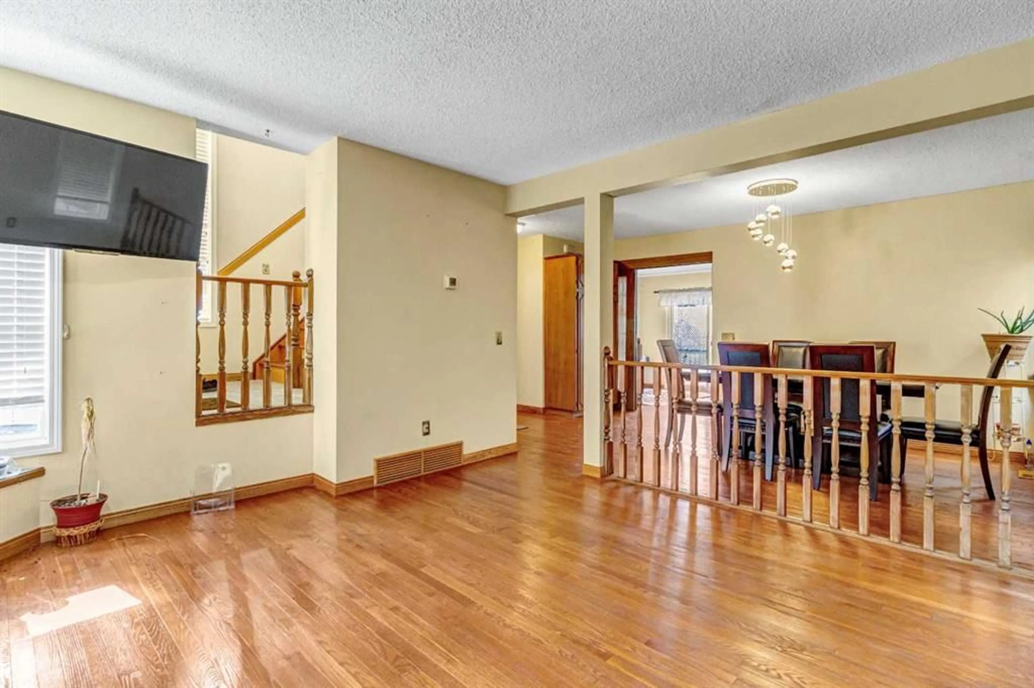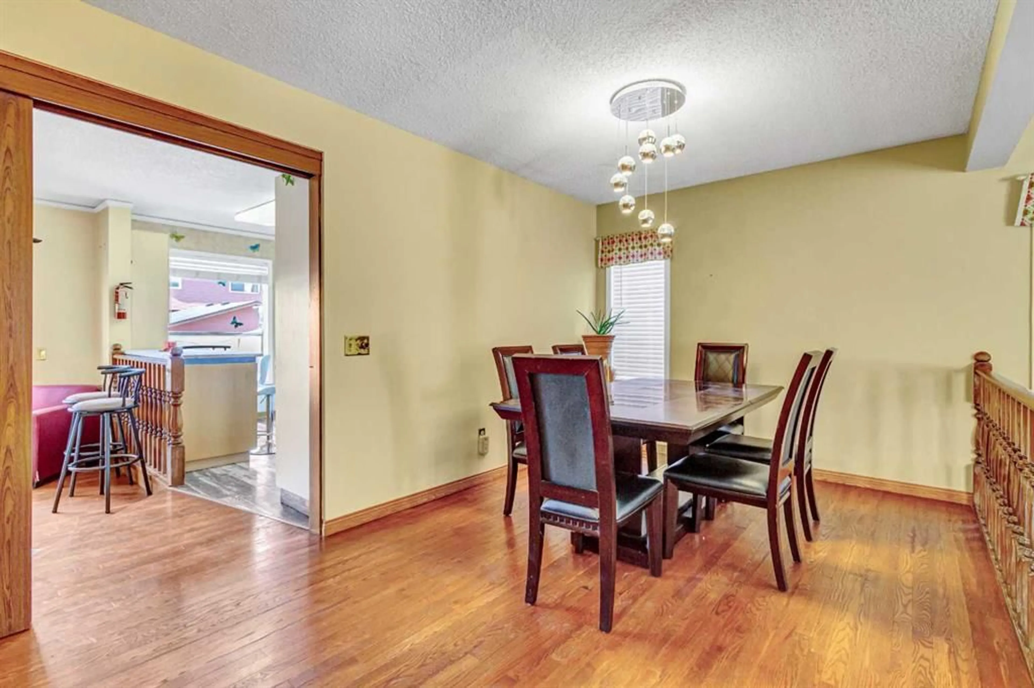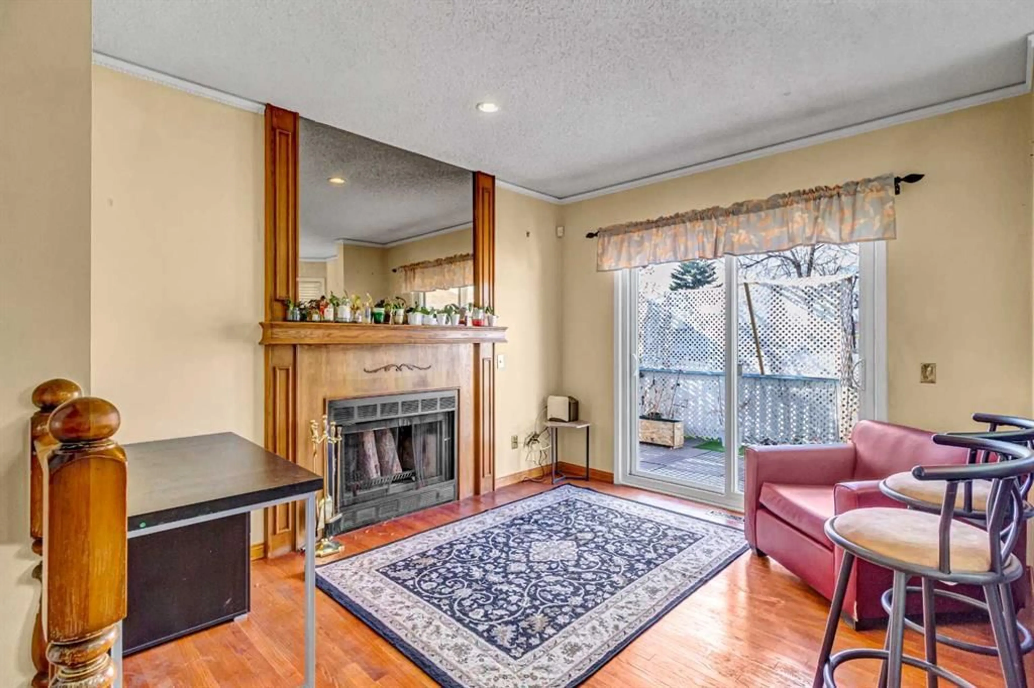48 Martingrove Way, Calgary, Alberta T3J 2T2
Contact us about this property
Highlights
Estimated valueThis is the price Wahi expects this property to sell for.
The calculation is powered by our Instant Home Value Estimate, which uses current market and property price trends to estimate your home’s value with a 90% accuracy rate.Not available
Price/Sqft$380/sqft
Monthly cost
Open Calculator
Description
Nearly 2,000 sq. ft. of developed living space with a front-attached garage and separate RV parking in Martindale at this price point is a rare find—don’t miss out! The main floor features a spacious living room and an oversized dining area, perfect for hosting family and friends. Tucked away for added privacy, the kitchen opens into a cozy family room complete with a wood-burning fireplace, creating a warm and inviting setting. A convenient 2-piece powder room completes this level. Upstairs, you’ll find a bright and open landing, three generously sized bedrooms, and two full bathrooms, including a large primary bedroom with its own private ensuite. The fully finished basement with separate entry offers an illegal suite which includes a large Living/Dining area, a bedroom, Kitchen area, full 3pcs bathroom, and ample storage. Situated on a corner lot, this home is filled with natural light thanks to its abundance of windows. Enjoy your morning coffee on the charming front porch, relax by the fireplace during the winter months, or host summer BBQs on the spacious back deck with built-in seating. If you’re looking for a home that truly checks all the boxes, this one is worth seeing.
Property Details
Interior
Features
Main Floor
Living Room
12`8" x 11`10"Family Room
11`7" x 10`5"Kitchen
13`0" x 10`3"2pc Bathroom
4`9" x 4`6"Exterior
Features
Parking
Garage spaces 1
Garage type -
Other parking spaces 2
Total parking spaces 3
Property History
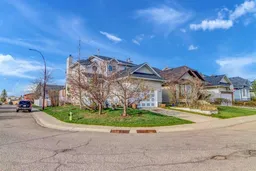 20
20