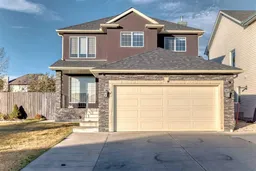Welcome to 40 Martha’s Meadow Place NE — a beautifully updated and spacious 2-storey home tucked away on a quiet cul-de-sac in the heart of Martindale.
This impressive property offers 2,335 sq.ft. RMS above grade plus a 924 sq.ft. finished basement, for a total of 3,259 sq.ft. of developed living space. Situated on a 49.70 ft × 108.23 ft lot, this home showcases pride of ownership, thoughtful upgrades, and numerous recent renovations throughout. The home has also been fully repaired from recent hail damage, ensuring peace of mind for the next homeowner.
The main floor features a bright, open-concept layout with a welcoming living area, formal dining space, and a modern kitchen complete with a water filtration system at the main sink. Upstairs includes a spacious primary bedroom with ensuite, two additional bedrooms, a full bathroom, and a large bonus room ideal for family gatherings or a home office.
The basement includes a separate side entrance and rough-ins for an illegal suite, offering flexibility for future development (subject to city approval).
Outside, the property features an extended concrete driveway (within legal limits), concrete patio in the backyard, and garden space on both sides. The back lane is paved, and there’s a storage shed for extra convenience. The heated double attached garage includes an electric heater, perfect for Calgary winters.
Located close to schools, parks, shopping, and transit, this home is ideal for families seeking space, comfort, and a move-in-ready property in a desirable neighbourhood. A beautifully renovated and well-maintained home in one of NE Calgary’s most sought-after communities. Contact us today to schedule your private showing!
Inclusions: Dishwasher,Garage Control(s),Gas Range,Microwave,Range Hood,Refrigerator,Washer/Dryer,Window Coverings
 50
50


