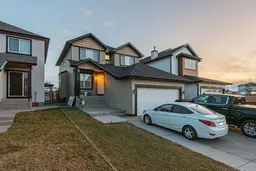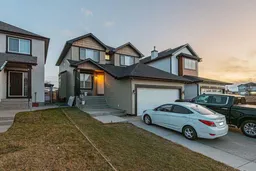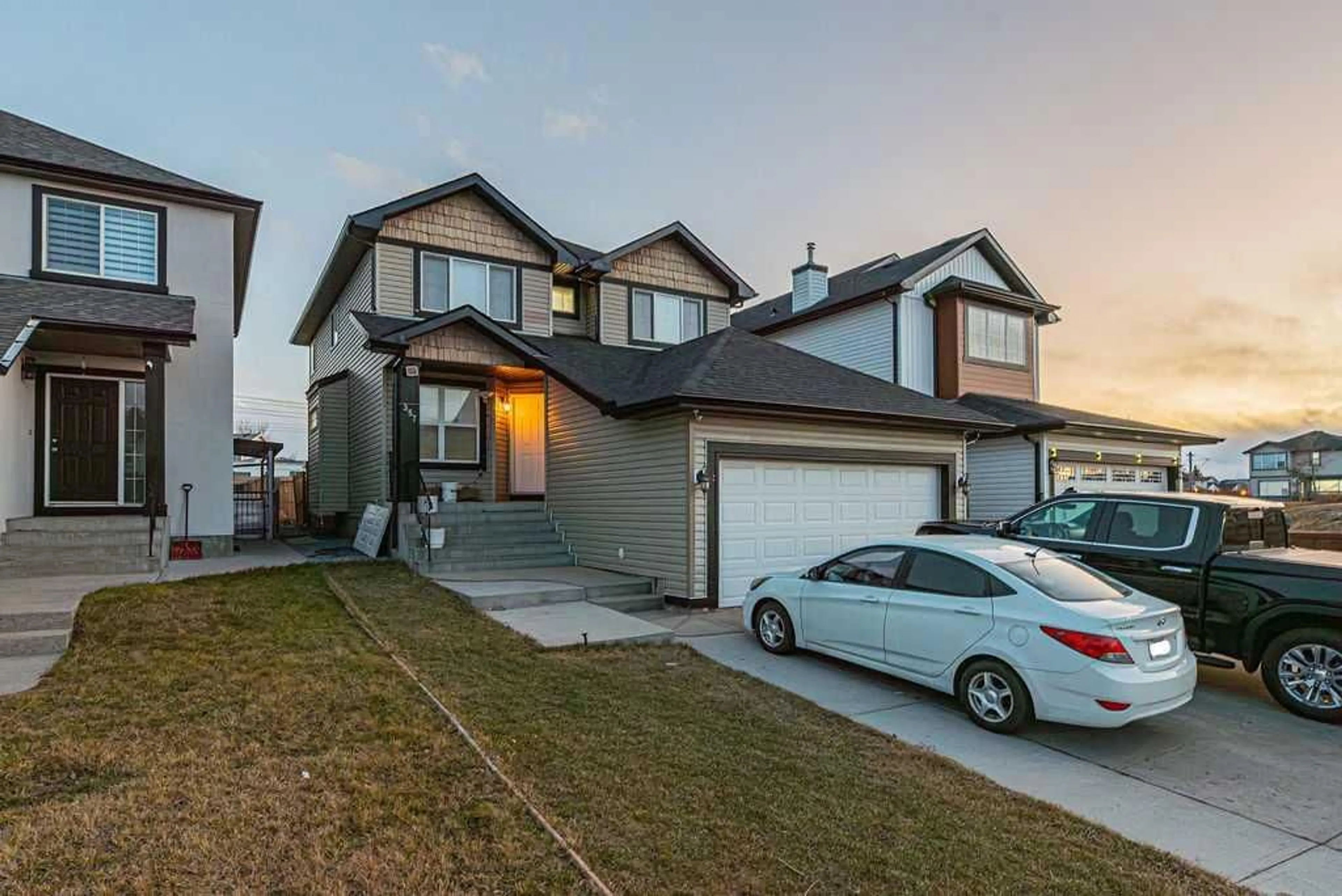Welcome to 357 Marthas Manor, a home that truly has it all. The main floor offers a welcoming foyer, a cozy living room, a formal dining area, and a spacious family room with a fireplace.. The kitchen features an island and a bright breakfast nook, with doors leading to a low-maintenance backyard and deck. There’s also a versatile office space that can double as a bedroom, along with a full bathroom on this level.
Upstairs, you’ll find four generously sized bedrooms, including a primary suite with an ensuite bath, plus an additional full bathroom for the family.
The lower level is illegally suited with a separate entrance, making it perfect for extended family or rental potential. It features a living room, two bedrooms, a full bathroom, and its own laundry facilities.
The property also includes a double attached garage and is conveniently located within walking distance to schools, playgrounds, the LRT, and the YMCA.
This home is a must-see—don’t miss out!
Inclusions: Dishwasher,Electric Stove,Range Hood,Refrigerator,Washer/Dryer,Window Coverings
 49
49




