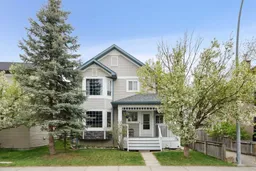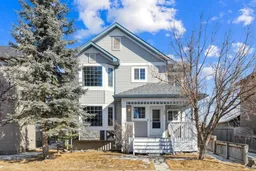OPEN HOUSE Saturday, Nov 22nd 2:00-4:00pm and Sunday Nov 23rd 10:00-1:00pm!! Welcome to the perfect family home in Martindale! This charming 2-storey, 1,380 sq ft single-family home has been lovingly cared for by the same family for over 20 years and is ready for its next chapter. With 3 spacious bedrooms, 3 bathrooms, and thoughtful updates throughout, it offers the space and comfort growing families are looking for.
Step onto the welcoming front porch to start your mornings, or gather for family BBQs on the large back deck that overlooks a park and greenspace—perfect for playtime right out your back door. Inside, the main floor features a bright, open living room with a cozy fireplace, ideal for family movie nights. The large kitchen offers refreshed cabinets, stainless steel appliances, and a peninsula for extra prep space, while the dining area easily accommodates family meals. A convenient powder room with a brand-new quartz countertop and main floor laundry make busy days easier. Upstairs, the private primary suite includes a walk-in closet and a 4-piece ensuite with a spacious vanity—your own retreat after the kids are tucked in. Two additional bedrooms (one with a large walk-in closet) and a refreshed 4-piece bath with new tile surround provide comfortable spaces for kids of any age. The unfinished basement with bathroom rough-in offers plenty of potential for a playroom, teen hangout, or extra bedroom as your family grows. Recent updates include fresh paint, new flooring (upper level 2023, main floor, March 2025), new light fixtures, updated cabinet hardware, and a brand-new roof on the home, shed, and garage (Oct 2024) along with new eavestroughs (March 2025). The oversized single detached garage includes 220v wiring, insulated walls, and extra attic storage—ideal for sports gear, bikes, and tools. Best of all, the home backs directly onto a park and green space with pathways, giving kids room to play while you enjoy peace of mind. The partially fenced yard and garden shed add to the functionality. Martindale is a vibrant, family-friendly community with multiple schools nearby (Public, Catholic, and Francophone), playgrounds, the Genesis Centre, Dashmesh Centre, public library, and shopping all close by. Commuting is a breeze with the C-train station just a few blocks away and quick access to Metis Trail. This home truly combines comfort, convenience, and community for the whole family. Don’t miss your chance—book a showing today!
Inclusions: Dishwasher,Dryer,Microwave Hood Fan,Refrigerator,Stove(s),Washer
 34
34



