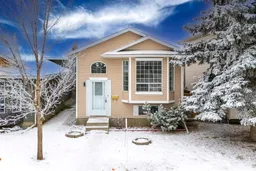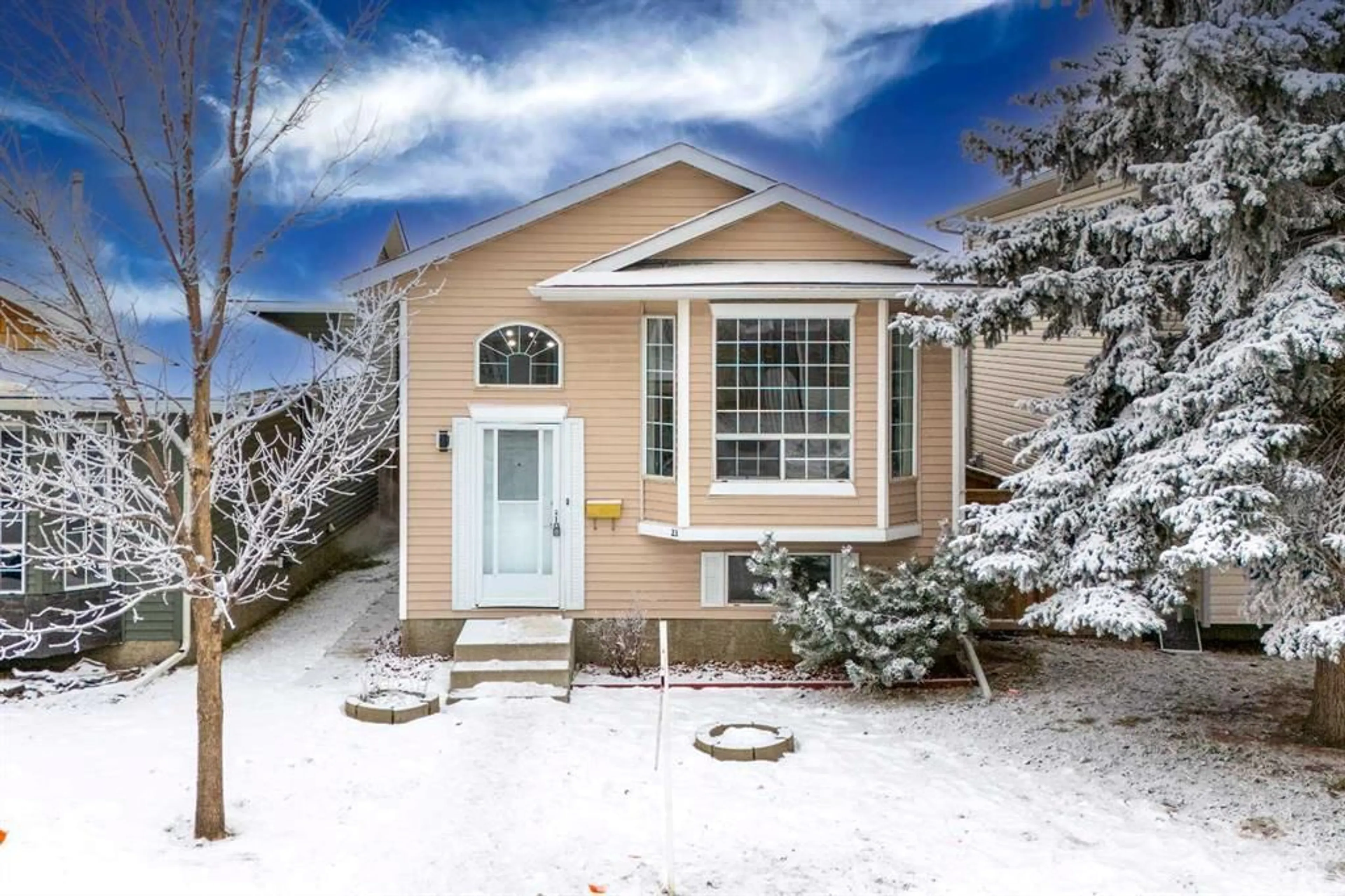Welcome to Your Newly Transformed Bi-Level Home in the Heart of Martindale!
Discover fresh modern living in one of Calgary’s most established and sought-after communities. This fully renovated bi-level home boasts a bright, open-concept upper floor designed for easy living and effortless entertaining. Expansive windows flood the space with natural light, highlighting the brand-new flooring, sleek fixtures, and contemporary finishes. Enjoy a spacious living area flowing seamlessly into the dining room and a completely refreshed kitchen with a complete set of modern appliances. The upper level also features two generously sized bedrooms and a full updated bath, ensuring comfort and convenience for all.
Venture downstairs to the finished lower level walkout basement, where you’ll find an additional bedroom, a cozy living area, a full bathroom, a half bath, and a versatile kitchenette—perfect for extended family, guests, and extra space for any additional idea to put to use. The private backyard includes an oversized single garage, providing ample storage and secure parking.
Located in the vibrant community of Martindale, this home puts you within easy reach of everything you need: nearby schools, churches, mosques, shopping plazas, grocery stores, banks, and bus routes, plus quick access to major highways. A short walk brings you to the LRT station, connecting you to the rest of Calgary, while parks, event centers, and essential services—such as police stations—are all within arm’s reach.
Whether you’re a first-time buyer, a downsizer, or a savvy investor, this move-in-ready property offers a modern lifestyle in a neighbourhood that truly has it all. Don’t miss the opportunity to call this recently and extensively renovated Martindale gem your new home!
Inclusions: Dishwasher,Dryer,Electric Range,Range Hood,Refrigerator,Washer
 42
42



