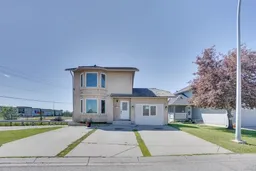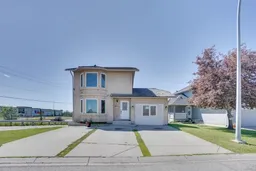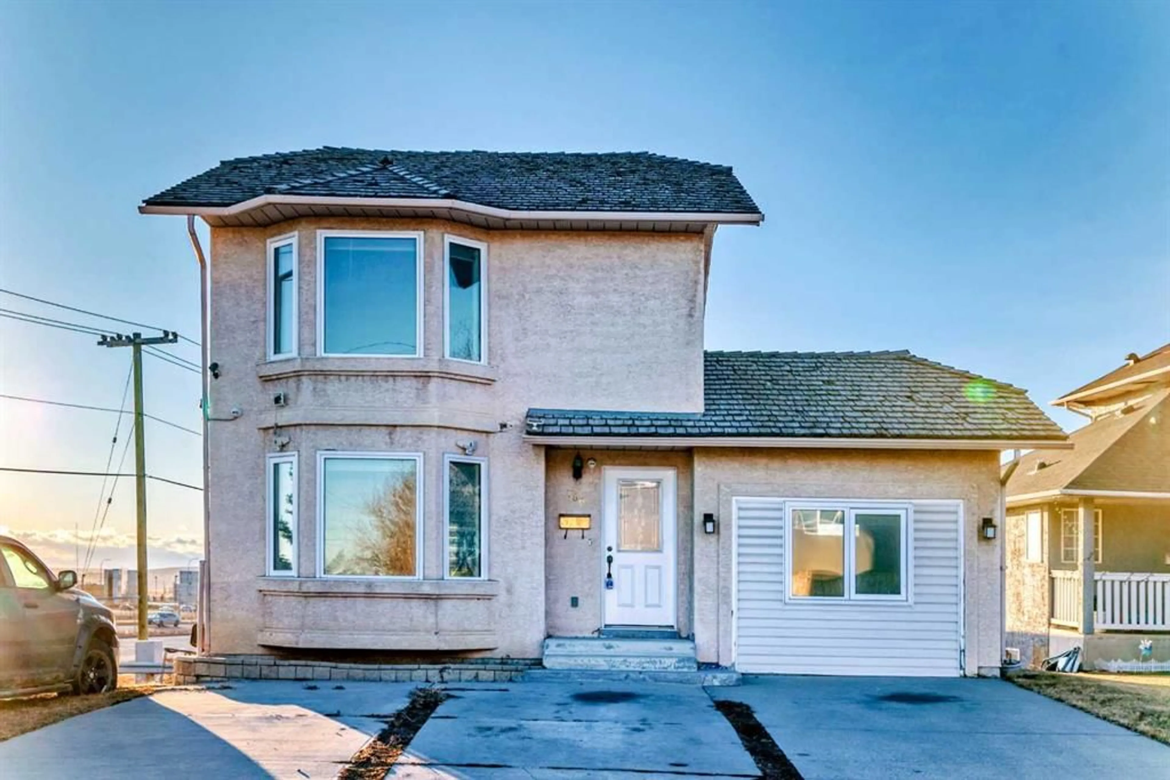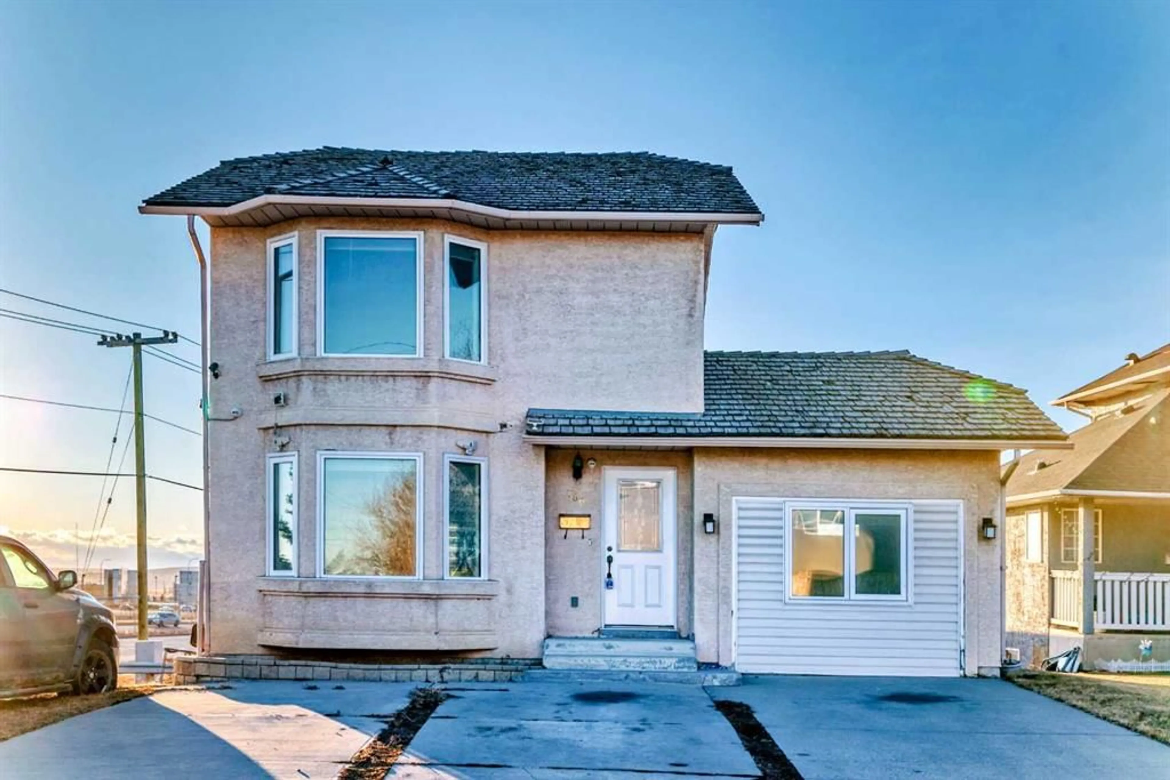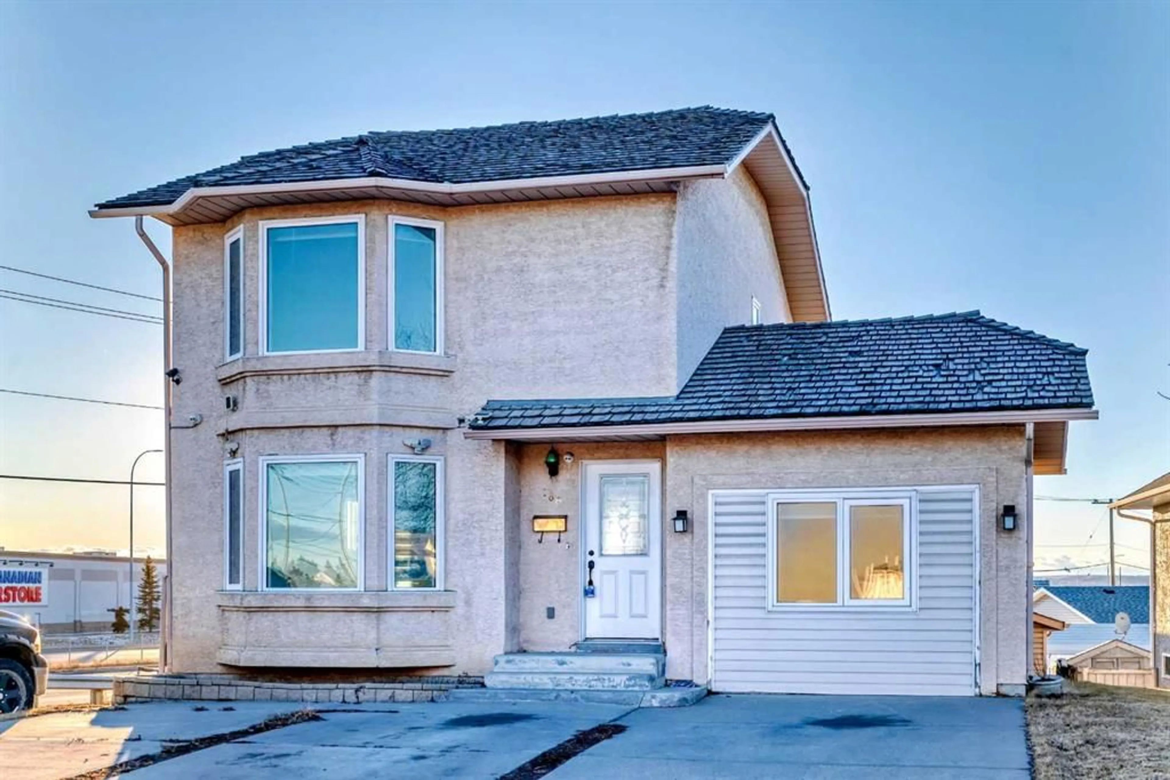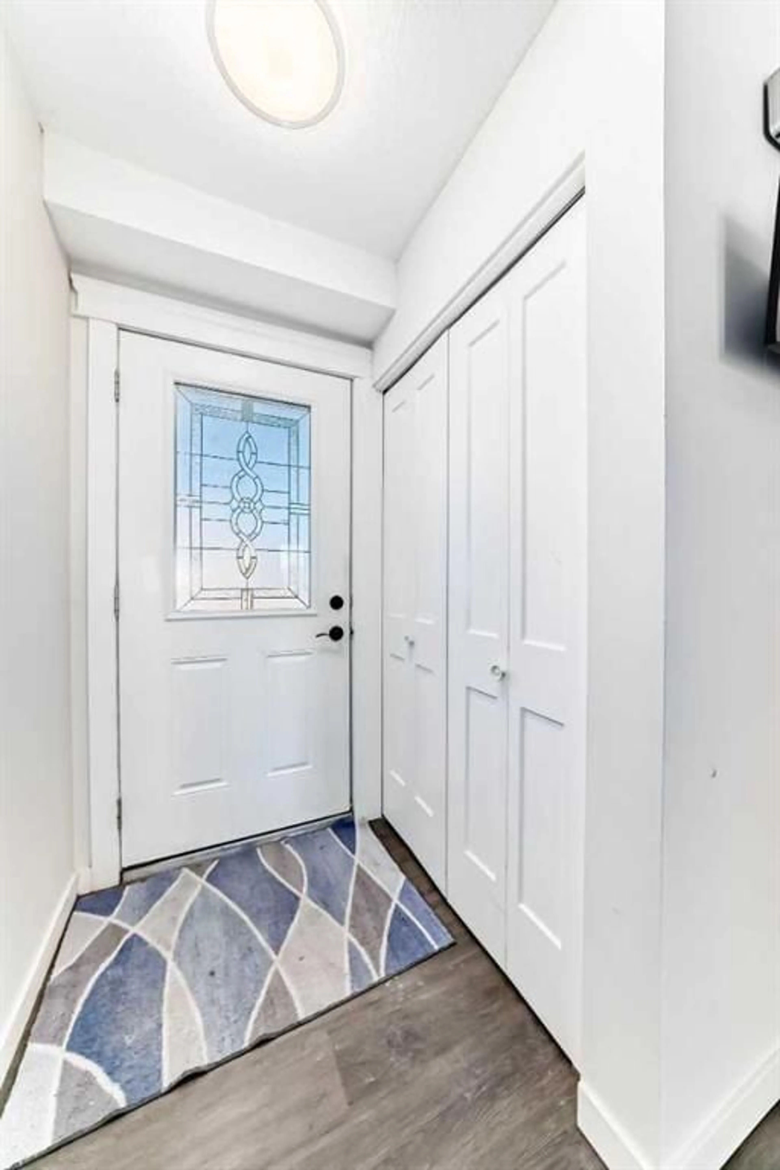186 Martinglen Way, Calgary, Alberta T3J 3L1
Contact us about this property
Highlights
Estimated valueThis is the price Wahi expects this property to sell for.
The calculation is powered by our Instant Home Value Estimate, which uses current market and property price trends to estimate your home’s value with a 90% accuracy rate.Not available
Price/Sqft$399/sqft
Monthly cost
Open Calculator
Description
Welcome to this charming home located in the vibrant MARTINDALE neighbourhood. This charming 2, 137 Square feet of living space , 2-storey walkout, with separate entrance situated on a corner lot, offers convenience to LRT station, and other major stores. The location is ideal for families, with several schools, The LRT Station & a Bus Stop, Soccer, and Basketball Facilities are within walking distance. Medical, dental, and pharmacy facilities are close by, along with numerous stores and amenities for all your daily needs. Move-in ready and situated in a family-friendly neighbourhood. This home offers abundant square footage and thoughtful design features to accommodate a variety of lifestyles. Don’t miss the opportunity to make this your new home in beautiful Calgary. The home features a concrete-paved driveway, ideal for parking your extra vehicles. Main floor features bedroom with a full bathroom and laundry, perfect for growing family. The living room boasts with a lot of windows, allowing natural light to fill the space. Adjacent to the living room is the dining room and a beautifully renovated kitchen with a full height cabinet, quartz countertops, and a backsplash. Upstairs, you'll find a 3-piece bathroom, two good-sized bedrooms, and the primary bedroom located at the front of the home. This home has also newer windows . The basement features a one-bedroom walkout illegal suite, The backyard includes an oversized 22x24 garage, perfect for keeping your vehicles safe. Additionally, the side of the garage offers ample space to park RVs, boats, or trailers on your property.
Property Details
Interior
Features
Main Floor
Family Room
8`2" x 15`2"Bedroom
11`6" x 13`10"Living Room
12`5" x 12`6"Kitchen
9`5" x 10`6"Exterior
Features
Parking
Garage spaces 2
Garage type -
Other parking spaces 4
Total parking spaces 6
Property History
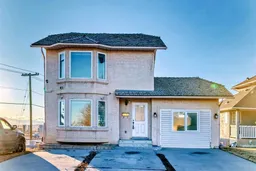 45
45