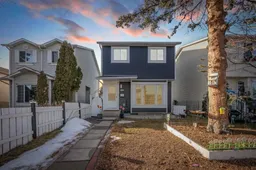"LOCATION, LOCATION, LOCATION" 4 BEDROOMS/ 2.5 WASHROOM/ ILLEGAL SUITE/ DOUBLE GARAGE. Featuring a total of 4 bedrooms, 2.5 bathrooms, a 2-car garage, and Illegal basement suite with a separate entrance, this house offers a comprehensive living experience. Conveniently located within walking distance of transit, the C-train, Gurudwara, shopping centers, parks, playgrounds, schools, and the Genesis Centre, this home seamlessly blends convenience with comfort. Upon entry, the main level greets you with a foyer, a convenient 2-piece bathroom, a well-lit living room with a large window, and a kitchen with an inviting eating area. The kitchen opens up to a backyard deck, perfect for enjoying summer BBQs with your loved ones. Moving to the upper floor reveals a master bedroom, two additional bedrooms, and a recently fully renovated 4-piece bathroom, providing a stylish and comfortable living space. The illegal basement suite, accessible through a separate entrance, offers a private retreat with one bedroom, a 3-piece bathroom, a kitchen with a sitting area, and a shared laundry area. The property also boasts an extra-large double detached garage, ensuring your vehicle stays protected during the winter months. Recently replaced features such as the roof, windows, and vinyl siding, along with a brand new high-energy efficient furnace installed last month, and the addition of a central air conditioner, give this home a fresh and modern aesthetic. The low-maintenance backyard allows you more time to relax and enjoy. Perfect for small families and first-time buyers, this home is ready for your personal touch.
Inclusions: Dishwasher,Dryer,Refrigerator,Stove(s),Washer
 39
39


