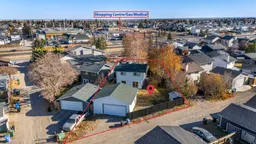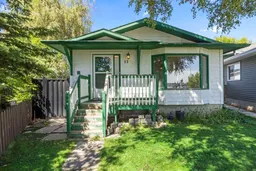Nestled in a serene cul-de-sac in the established Martindale community, this fully renovated four-level split home is situated on a spacious, pie-shaped lot. It features a detached double garage and rear lane access, with a gated entry to the backyard, offering additional parking for an RV or extra vehicles. This presents an excellent opportunity for buyers seeking to enter the market and enjoy a completely upgraded residence.
The main level boasts a bright living room with a bay window, seamlessly connecting to a dining area and a functional, upgraded kitchen, also equipped with a sunny bay window and laundry facilities. A side patio door adjacent to the kitchen provides access to the yard. The upper level includes three generously sized bedrooms, with a primary bedroom featuring a four-piece ensuite. The other two bedrooms have convenient access to the full four-piece main bathroom.
A notable feature of this home is the walkout level, which includes a spacious family room with a wood-burning fireplace, a three-piece bathroom, and a brand-new kitchen that can serve as a second kitchen or is ideal for a (illegal basement) rental unit. This level also offers direct access to the back patio, perfect for future entertaining or relaxation.
The basement level is fully finished, providing two additional bedrooms, a crawl space that can be utilized as an office or play area, and ample storage. It also includes a separate laundry facility for this unit. Both the furnace (2022) and hot water tank (2019) have been recently updated.
Located in a highly desirable neighborhood with nearby schools, parks, shopping, and public transit, this home offers incredible potential for families, investors, or anyone looking to establish roots in a vibrant community.
Inclusions: Dishwasher,Dryer,Refrigerator,Stove(s),Washer,Washer/Dryer
 50
50




