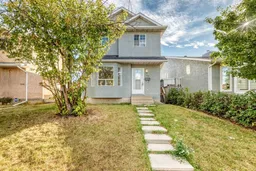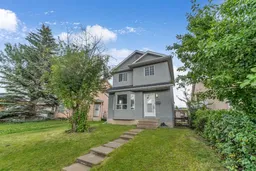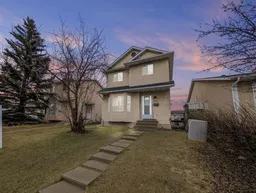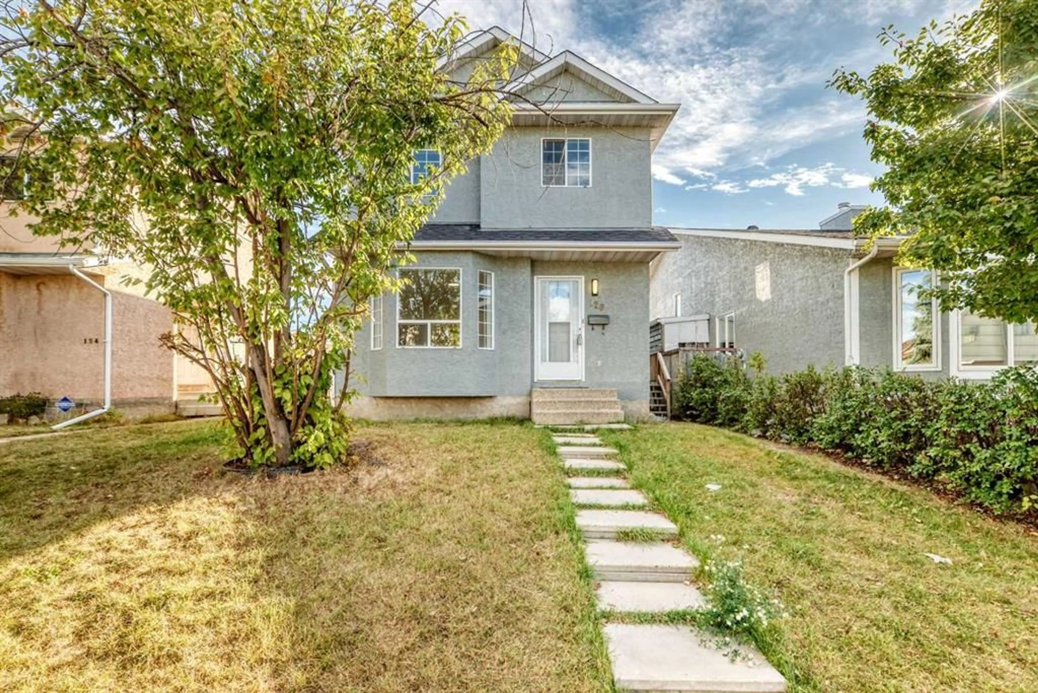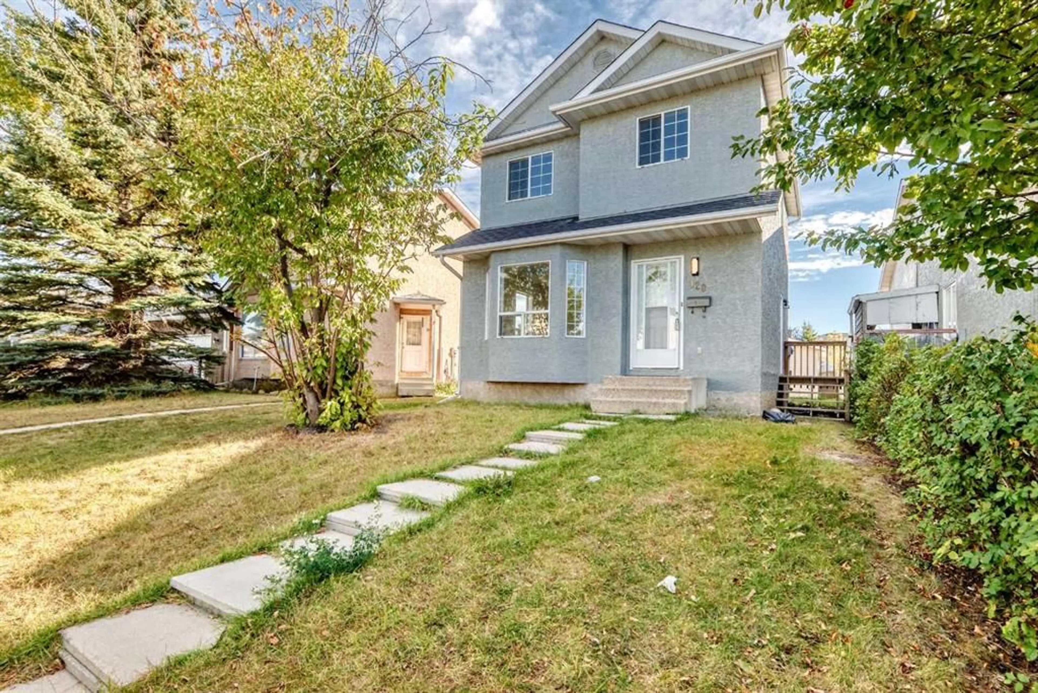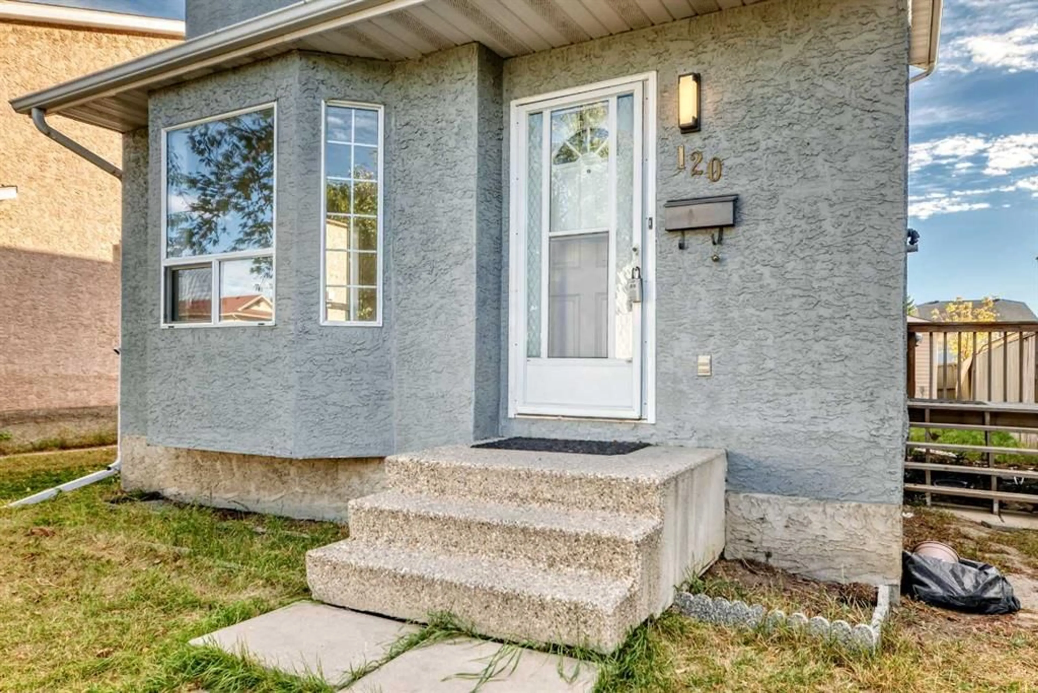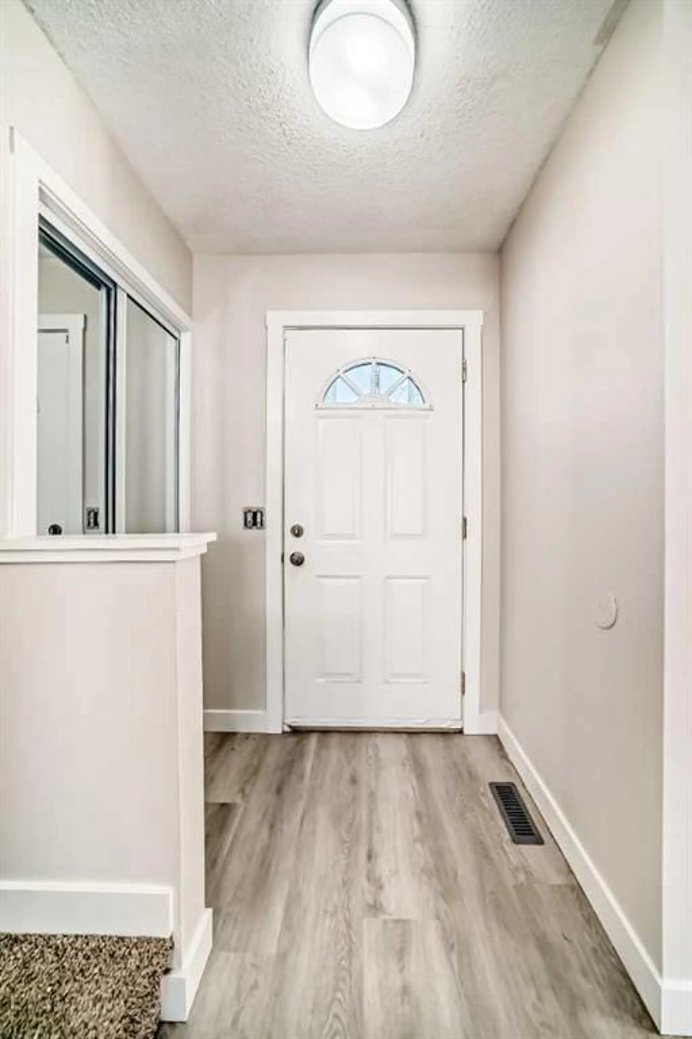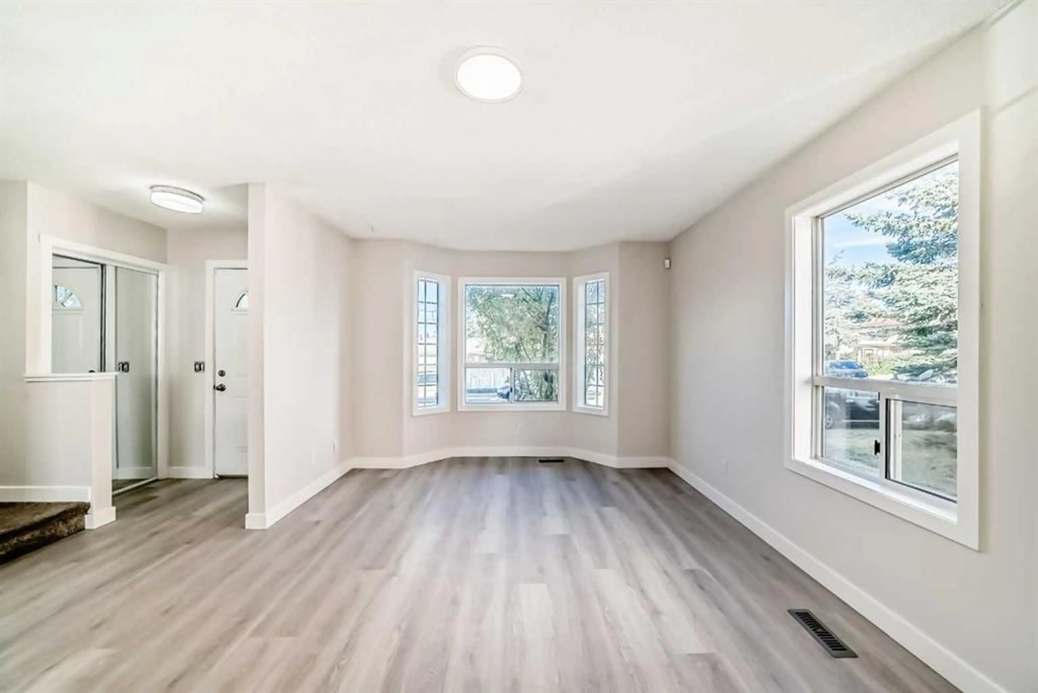120 Martinview Close, Calgary, Alberta T3J 2R8
Contact us about this property
Highlights
Estimated valueThis is the price Wahi expects this property to sell for.
The calculation is powered by our Instant Home Value Estimate, which uses current market and property price trends to estimate your home’s value with a 90% accuracy rate.Not available
Price/Sqft$464/sqft
Monthly cost
Open Calculator
Description
Open House: Sunday, January 4, 1:00-3:00 PM Welcome to this beautifully renovated 2-storey home offering over 1,600 sq ft of comfortable living space in one of NE Calgary’s most convenient areas. You’re literally steps away from Superstore, schools, LRT, bus stops, parks—everything you need is close by. The main floor has a bright, open feel with newer laminate and tile flooring throughout, a nicely updated kitchen, and a modern half bath. It’s a great layout for everyday living and easy to maintain. Upstairs you’ll find 3 good-sized bedrooms and a full bathroom that’s been totally redone. Everything feels fresh and move-in ready. The basement is fully finished and has its own side entrance. It’s perfect for extended family, guests, or just a bit of extra space when you need it. There’s another full bathroom, a big bedroom, and even a small kitchen setup for convenience. Outside you’ve got a double detached garage plus a carport, and the stucco exterior means low upkeep over the years. Pretty much everything’s been updated, so there’s not much left to do except move in and enjoy. If you’ve been looking for a solid, well-kept home in a great NE location, this one’s worth a look.
Property Details
Interior
Features
Main Floor
Living Room
16`7" x 11`3"Kitchen With Eating Area
13`5" x 11`0"2pc Bathroom
5`0" x 4`11"Laundry
6`2" x 5`0"Exterior
Parking
Garage spaces 2
Garage type -
Other parking spaces 0
Total parking spaces 2
Property History
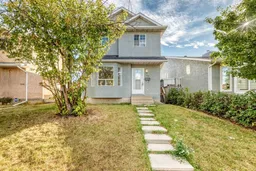 48
48