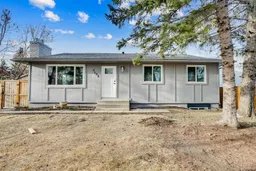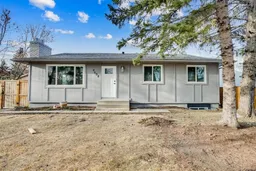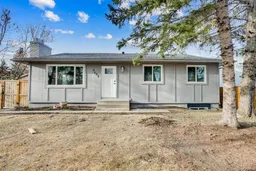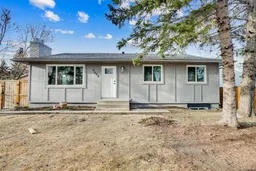Welcome to this beautifully updated bungalow boasts a spacious 1,057 sq ft living area which has three bedroom 1.5 washroom with a valuable two bedroom legal basement suite perfect for generating additional income.
As you step inside, you will find a bright and inviting open-concept main floor. The living room boasts a beautiful tiled electric fireplace, while the dining area features an elegant accent wall. The kitchen is equipped with quartz countertops and brand-new appliances.
The main floor also includes three spacious bedrooms with their own closets, a full bathroom and a primary bedroom with its own private half-bath, a good sized closet and a feature wall. The legal two bedroom basement suite is complete with a kitchen, a spacious living room and a bathroom.
The house features a big spacious backyard with a wooden deck. There is a two car detached garage along with a space for parking your RV, boat or any additional vehicles.
Recent upgrades include a brand-new roof on both the home and garage, stucco on the outer walls of the house, two new furnaces, a new electric water tank and new windows.
Living in this house, you will enjoy easy access to Marlborough Mall, Walmart, restaurants and transit options, as well as nearby parks and schools. Don't miss out – schedule a viewing today!
Inclusions: Dishwasher,Electric Stove,Range Hood,Refrigerator,Stove(s),Washer/Dryer
 50
50





