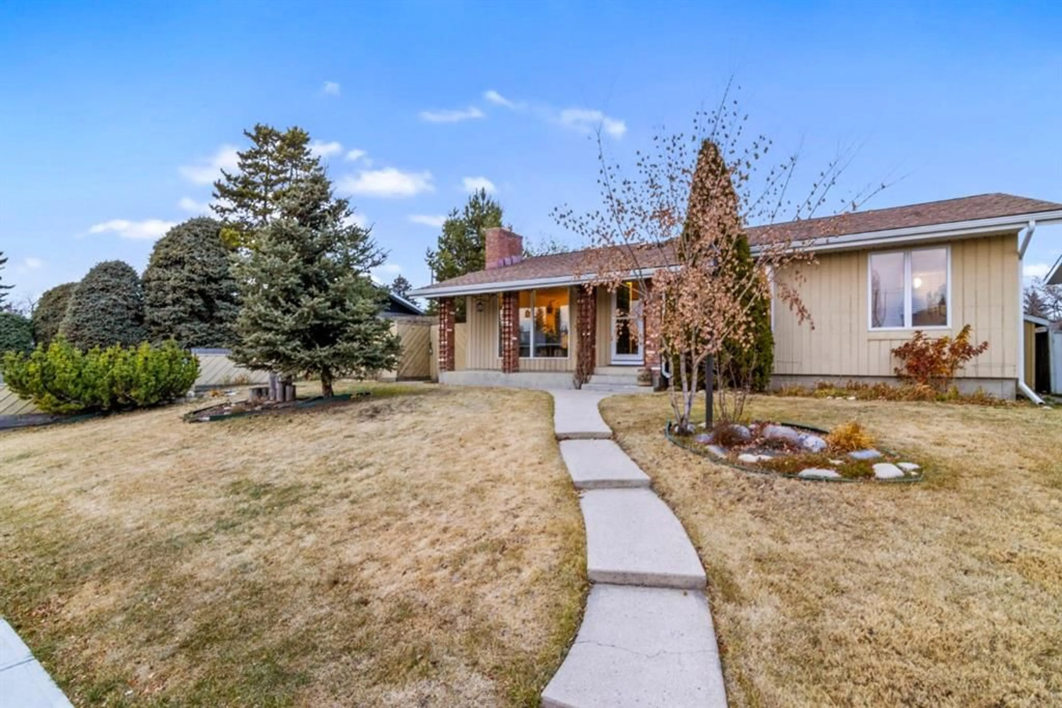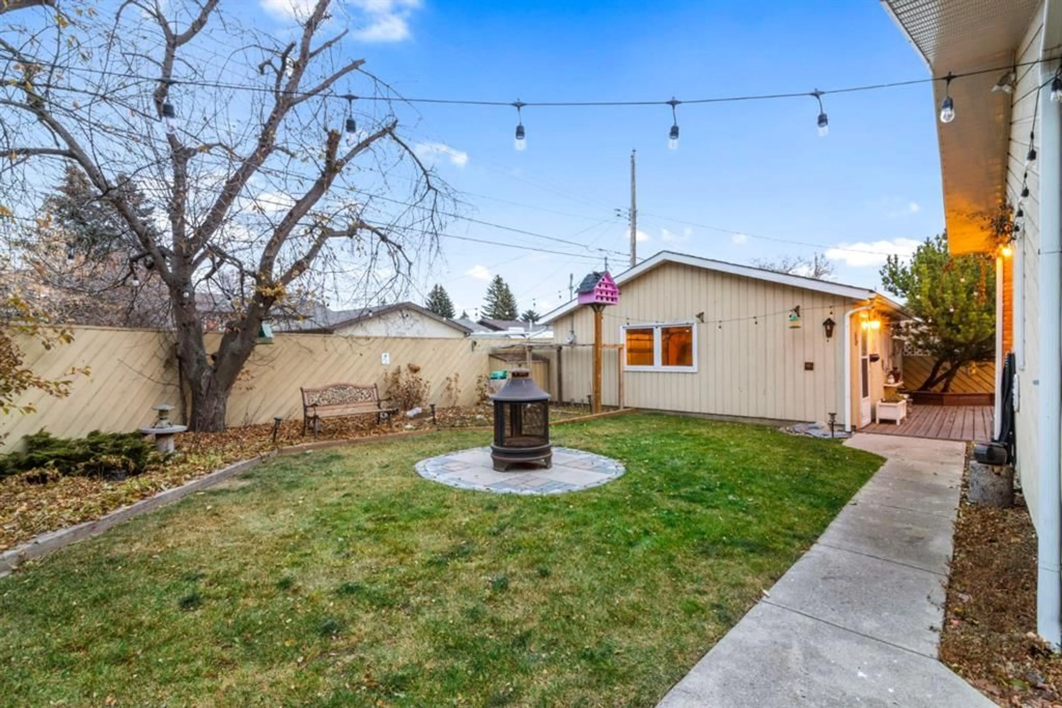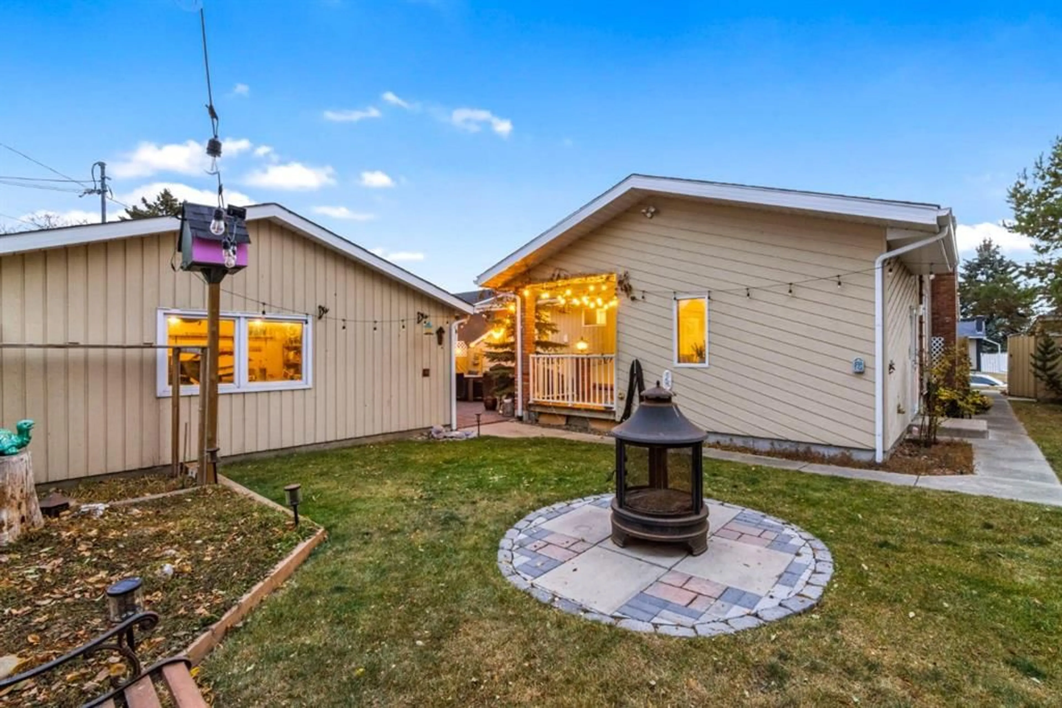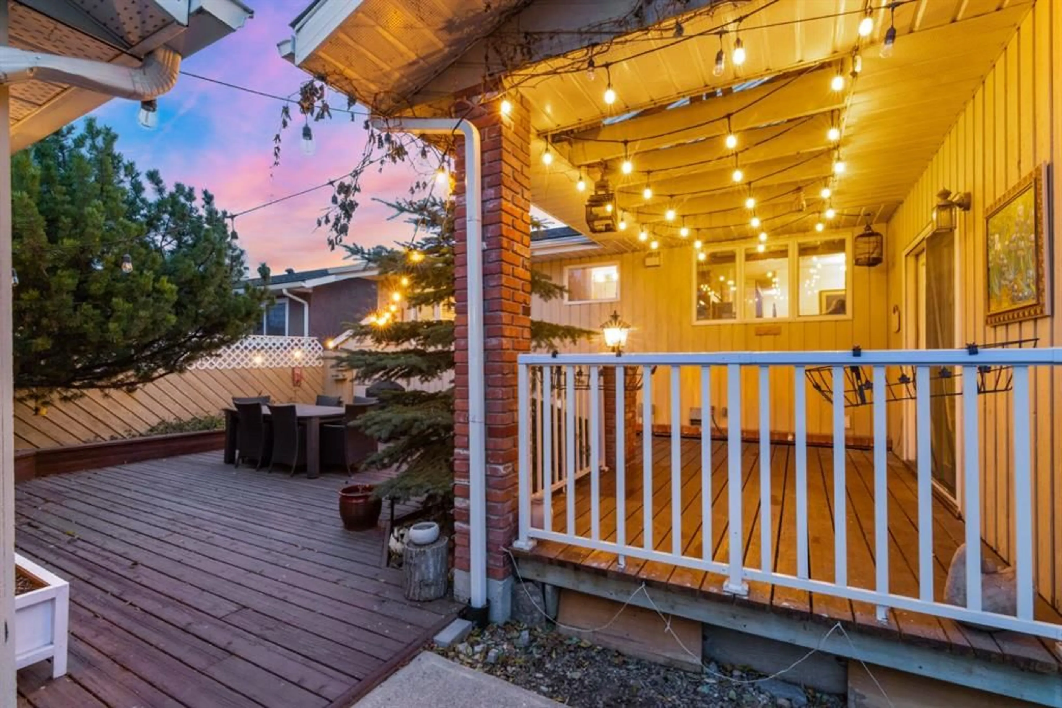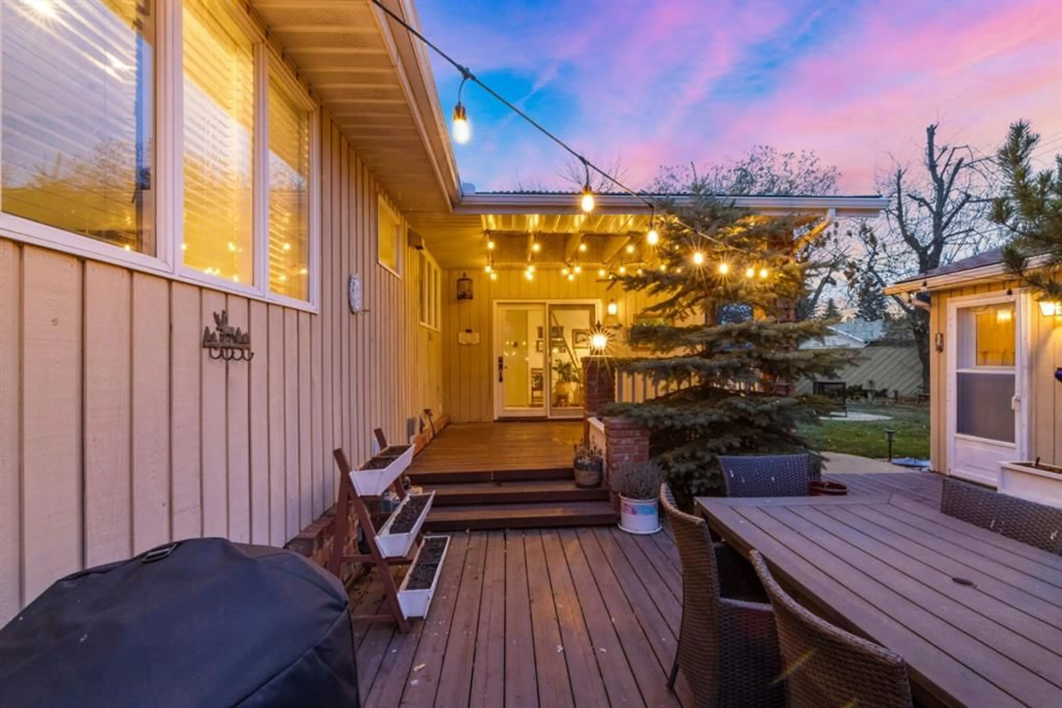4604 Marwood Way, Calgary, Alberta T2A 2S7
Contact us about this property
Highlights
Estimated valueThis is the price Wahi expects this property to sell for.
The calculation is powered by our Instant Home Value Estimate, which uses current market and property price trends to estimate your home’s value with a 90% accuracy rate.Not available
Price/Sqft$534/sqft
Monthly cost
Open Calculator
Description
Welcome to this beautifully maintained 5-bedroom, 3-bathroom bungalow in one of Calgary’s established family communities, Marlborough! Inside, you’re greeted by a bright, open living space with large picture windows and quality laminated flooring. The living and dining rooms flow seamlessly, offering plenty of space for family gatherings. The kitchen features solid oak cabinetry, stainless steel appliances, and generous counter space, making it perfect for everyday cooking or entertaining guests. Down the hall, the primary bedroom includes a private 2-piece ensuite, with two additional main floor bedrooms offering flexibility for kids, guests, or a home office along with another 4- piece bathroom. The fully finished basement is a standout — boasting two more bedrooms, a full bath, and a massive family room anchored by a classic brick wood-burning fireplace. Whether it’s a movie night, a home gym, or a hobby space, this lower level has all the room you need. Step outside to your private backyard oasis, a true SHOW STOPPER featuring a large deck, a cozy firepit area, and a detached double garage with extra storage. The space is ideal for summer BBQs, evening hangs, or simply unwinding under the lights. With schools, shopping, playgrounds, and transit just minutes away, this home combines convenience, comfort, and timeless value. Warm. Welcoming. Move-in ready. This is Marlborough living at its best, come see it today!
Property Details
Interior
Features
Main Floor
Living Room
15`4" x 13`7"Dining Room
9`3" x 10`0"Kitchen
13`1" x 13`7"4pc Bathroom
4`11" x 8`1"Exterior
Features
Parking
Garage spaces 2
Garage type -
Other parking spaces 5
Total parking spaces 7
Property History
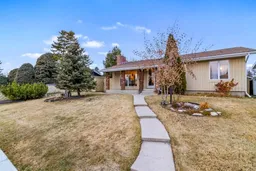 30
30
