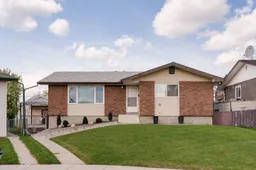Price Reduced! First time on the market! This Marlborough home has been lovingly cared for over the last 50+ years by the original owner. Situated on a pie lot on a quiet street. The main floor features a spacious primary bedroom with a walk-in closet and a 2pc ensuite bathroom, 2 additional bedrooms, 1 full 4pc bathroom, a bright living room with a large picturesque window, a sizeable dining room to accommodate dinner parties and an open kitchen that looks onto the fully landscaped backyard. Enjoy the summer months sitting out on the low maintenance patio with the gazebo overhead or doing activities in the fully fenced backyard surrounded by lush grass. The oversized double detached garage with over height garage doors is a handy person’s dream space! Next to the garage is a paved driveway with alley access to accommodate a 3rd vehicle on the property. There's a spacious back entry mudroom, excellent for basement rental potential. The 4th and 5th bedrooms, a 2nd dining area, a cozy family room with a wet bar and a gas fireplace, a spacious storage room and the utility/laundry room complete the basement. Enjoy the convenience and efficiency of the updated vinyl windows, low maintenance exterior and move-in ready condition. Located in a fantastic neighbourhood, this home is just minutes from schools, shopping, the LRT system and quick access to Memorial Drive. Don't miss your chance to own this exceptional property!
Inclusions: Dishwasher,Dryer,Electric Stove,Microwave Hood Fan,Refrigerator,Washer,Window Coverings
 40
40


