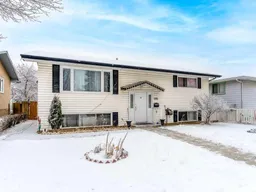Price improvement for quick sale! Perfectly located just steps from schools, parks, amenities, and transit, this property is an exceptional opportunity for families and investors. With a fully finished walk-up basement, this property offers incredible potential and versatility. The renovated upper level features a bright and spacious front living room, highlighted by a large picture window that floods the space with natural light. Adjacent to it, the dining room opens onto the rear deck through patio doors, offering a seamless connection to the expansive backyard. The kitchen is equipped with sleek stainless steel appliances, combining style and functionality. Completing the upper level are two generously sized bedrooms and a well-appointed four-piece bathroom. The basement includes a comfortable living room, a flex area, bathroom, and two spacious bedrooms, all accessible through a separate walk-up rear entrance. Large windows further enhance the space, making it bright and welcoming. For added convenience, the property features a double detached garage and a shed. This exceptional move-in-ready home is situated in a prime location within an amenity-rich community.
Inclusions: Dishwasher,Dryer,Electric Stove,Refrigerator,Window Coverings
 26
26


