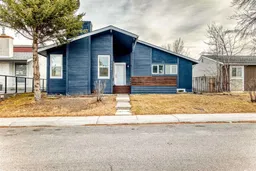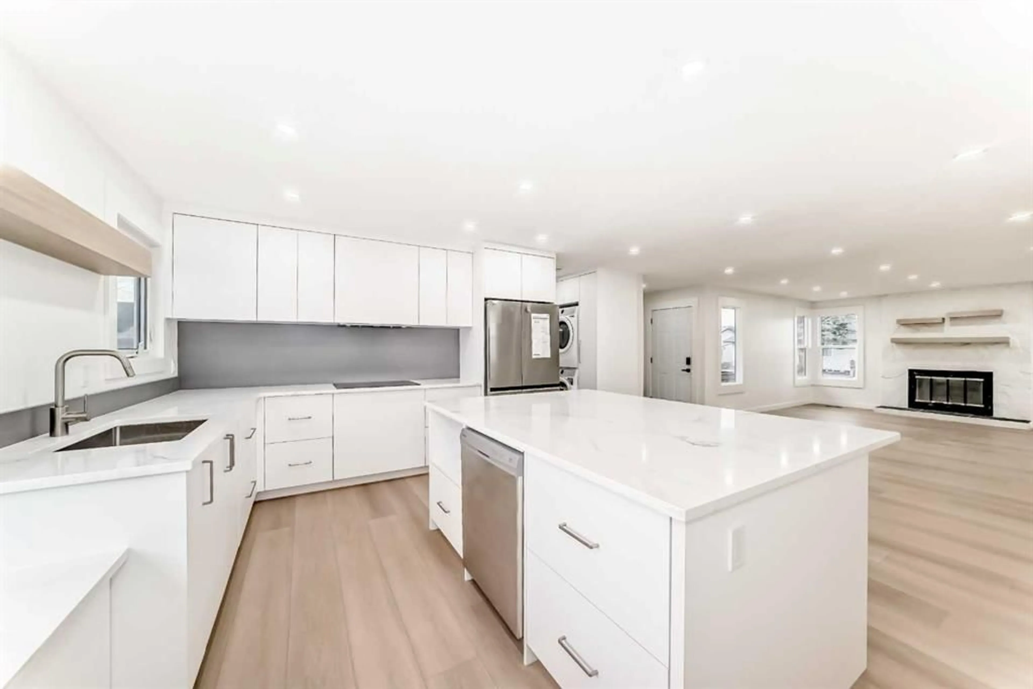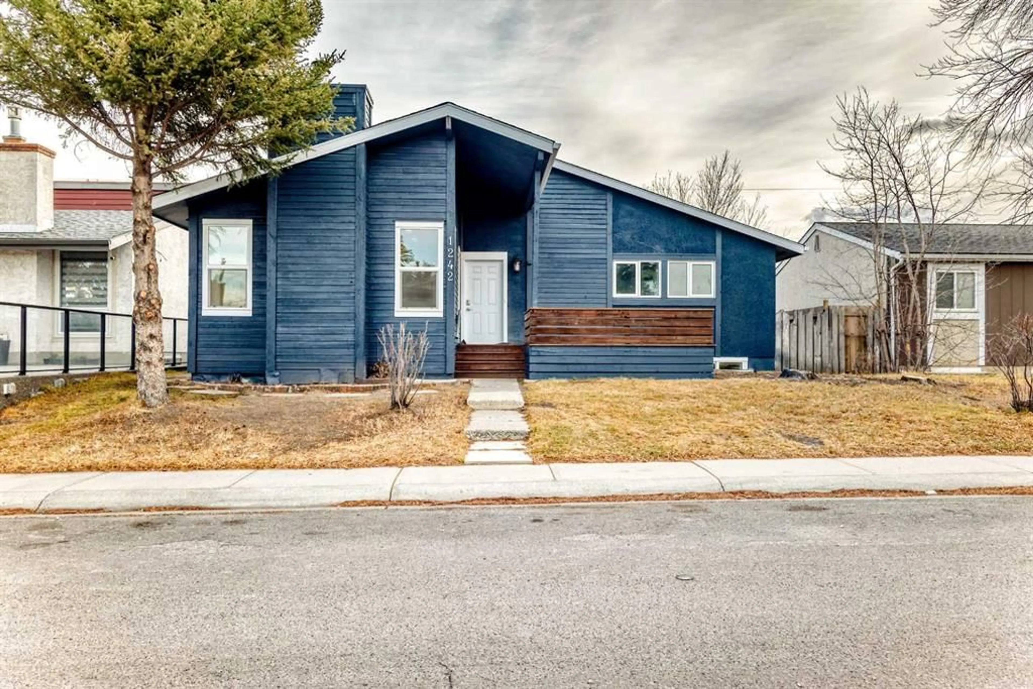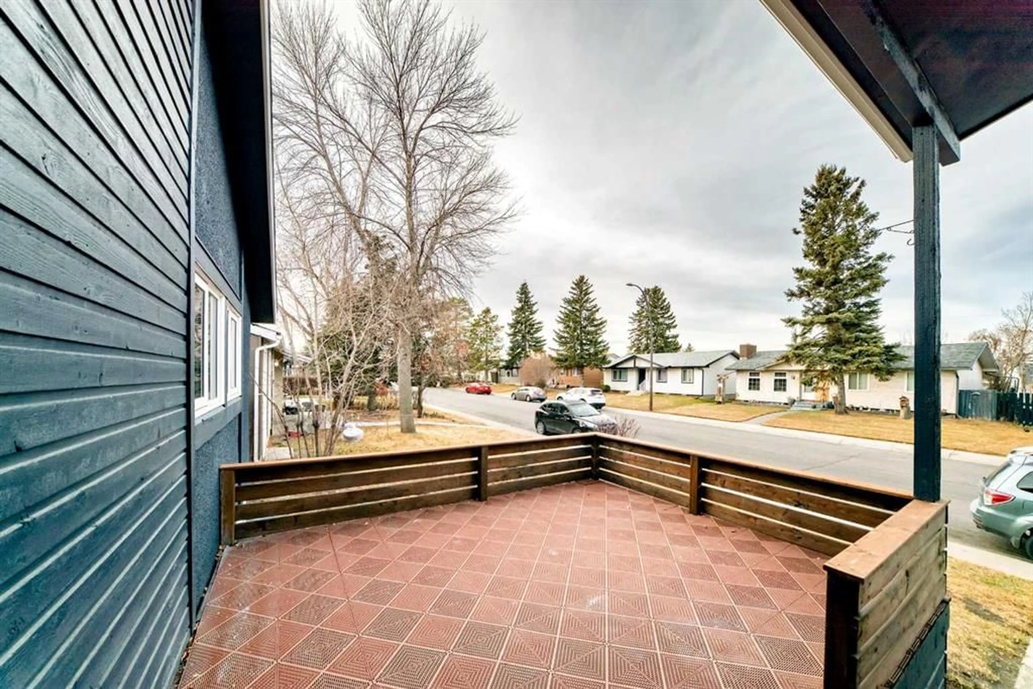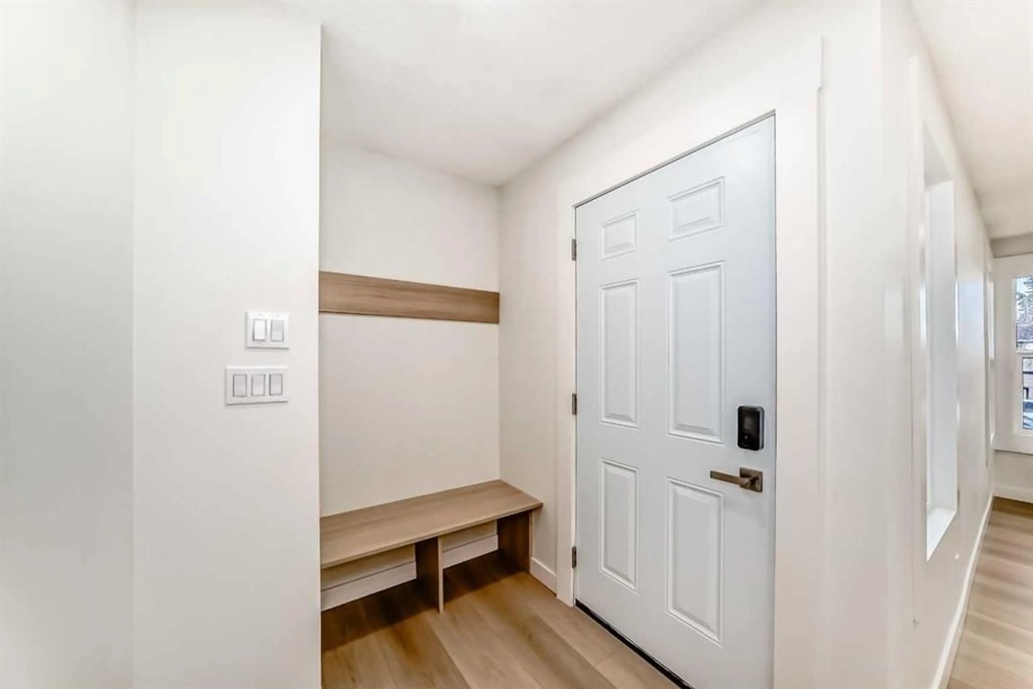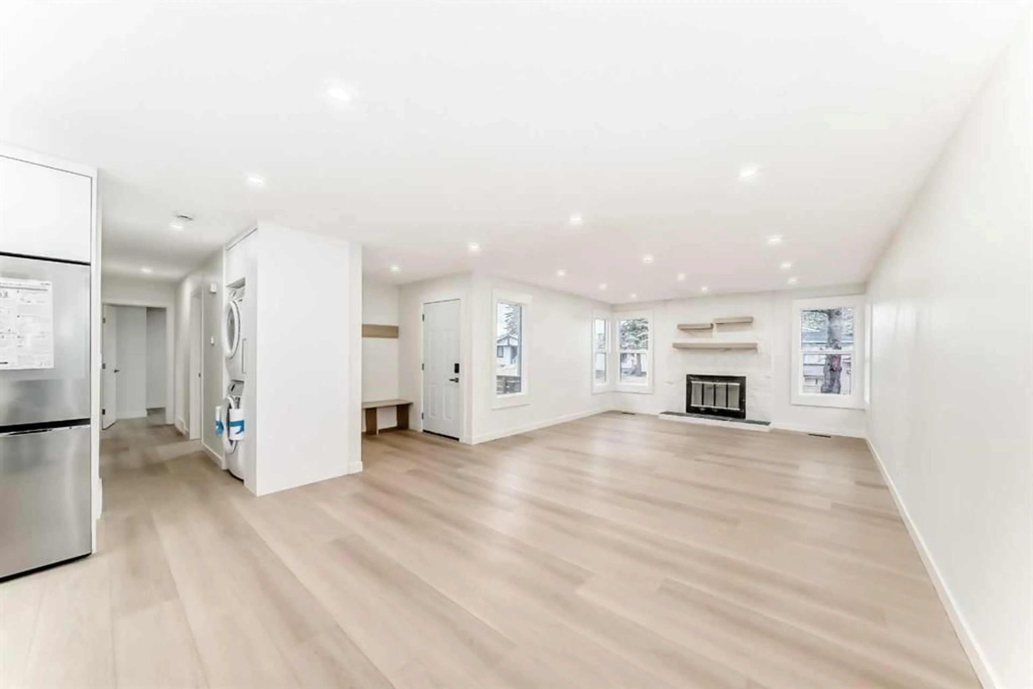1242 Mardale Dr, Calgary, Alberta T2A 3L8
Contact us about this property
Highlights
Estimated valueThis is the price Wahi expects this property to sell for.
The calculation is powered by our Instant Home Value Estimate, which uses current market and property price trends to estimate your home’s value with a 90% accuracy rate.Not available
Price/Sqft$542/sqft
Monthly cost
Open Calculator
Description
5 BEDS | 2.5 BATHS | FULLY RENOVATED | SEPARATE ENTRANCE, KITCHEN & LAUNDRY | Prime Location! Welcome to this newly renovated bungalow in Marlborough, featuring 5 bedrooms and 2.5 bathrooms. Freshly renovated from top to bottom, this home offers plenty of space, a smart layout, and clean modern finishes throughout. The main floor opens with a bright and spacious layout filled with natural light, connecting seamlessly to the fully redesigned kitchen. This stunning space features a large island, sleek white cabinetry paired with warm wood accents, quartz countertops, stainless steel appliances, and thoughtful modern finishes that bring a modern feel. The main level offers three good-sized bedrooms, 2 secondary and one primary bedroom. And a 2-piece bathroom completes this level. Downstairs, the basement features two additional bedrooms, a 4-piece bathroom, and its own entrance, second kitchen and separate laundry. Outside, this property sits on a generous lot with both front porch and a backyard for entertaining, including a deck perfect for relaxing, family get-together, and friends gathering. Located just minutes from schools, Marlborough Park, shopping, and C-Train station, this home combines modern comfort with everyday convenience! Call your favourite agent to book a showing today!
Property Details
Interior
Features
Main Floor
2pc Bathroom
2`7" x 7`3"Bedroom
8`0" x 9`8"Bedroom
8`5" x 9`3"Bedroom - Primary
9`5" x 11`7"Exterior
Features
Parking
Garage spaces 2
Garage type -
Other parking spaces 0
Total parking spaces 2
Property History
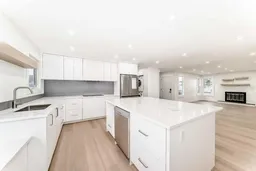 35
35