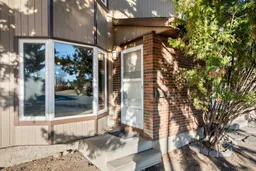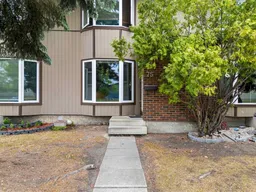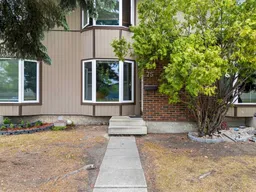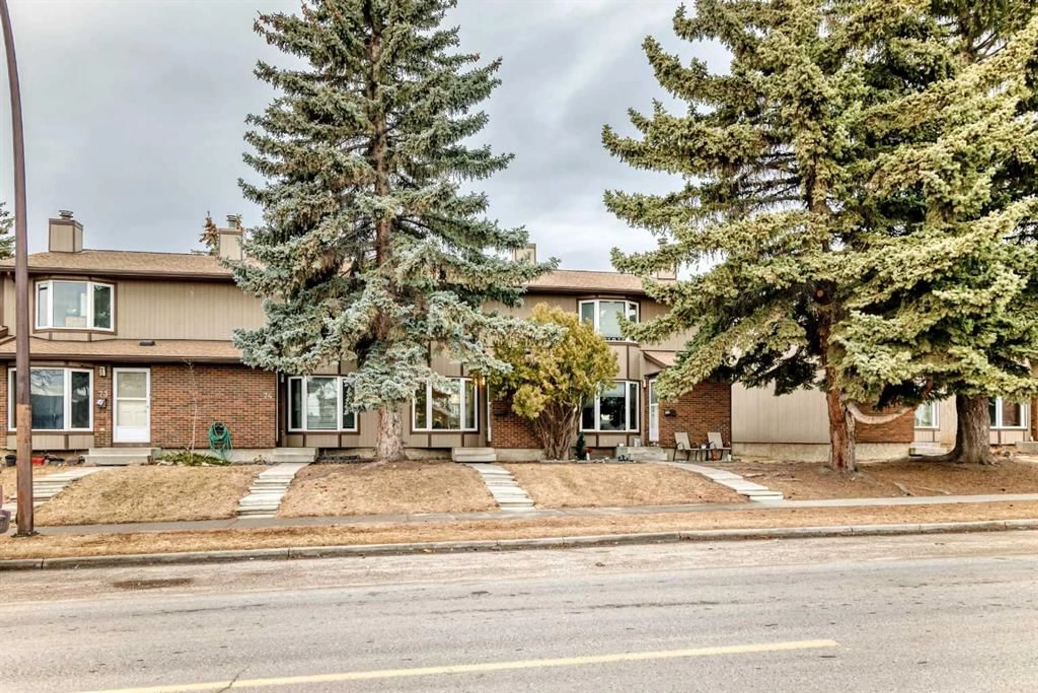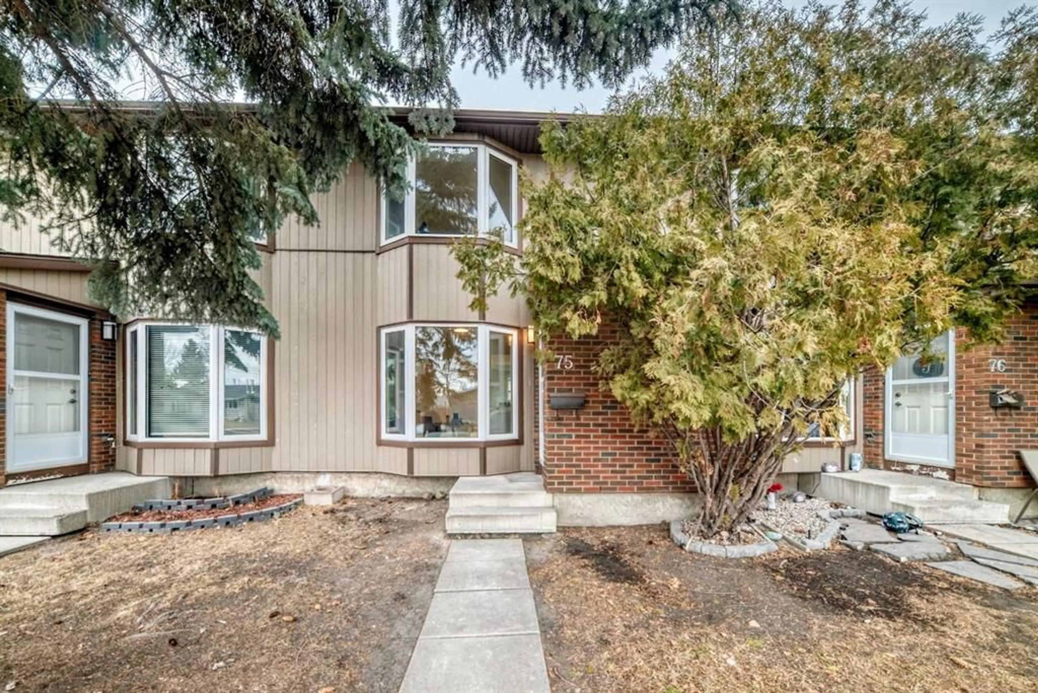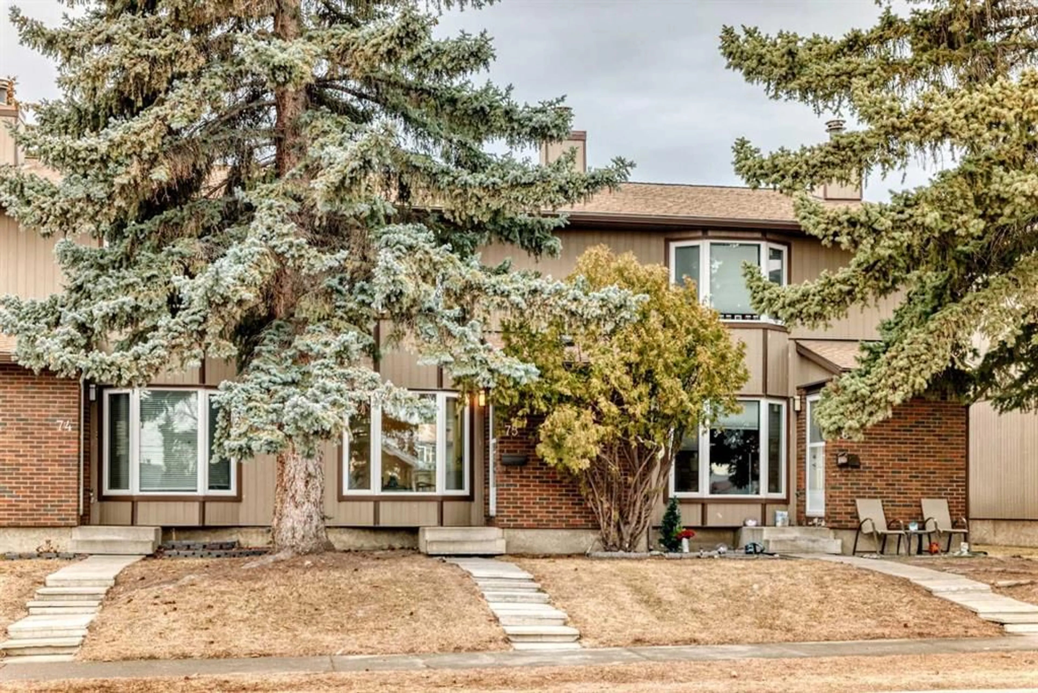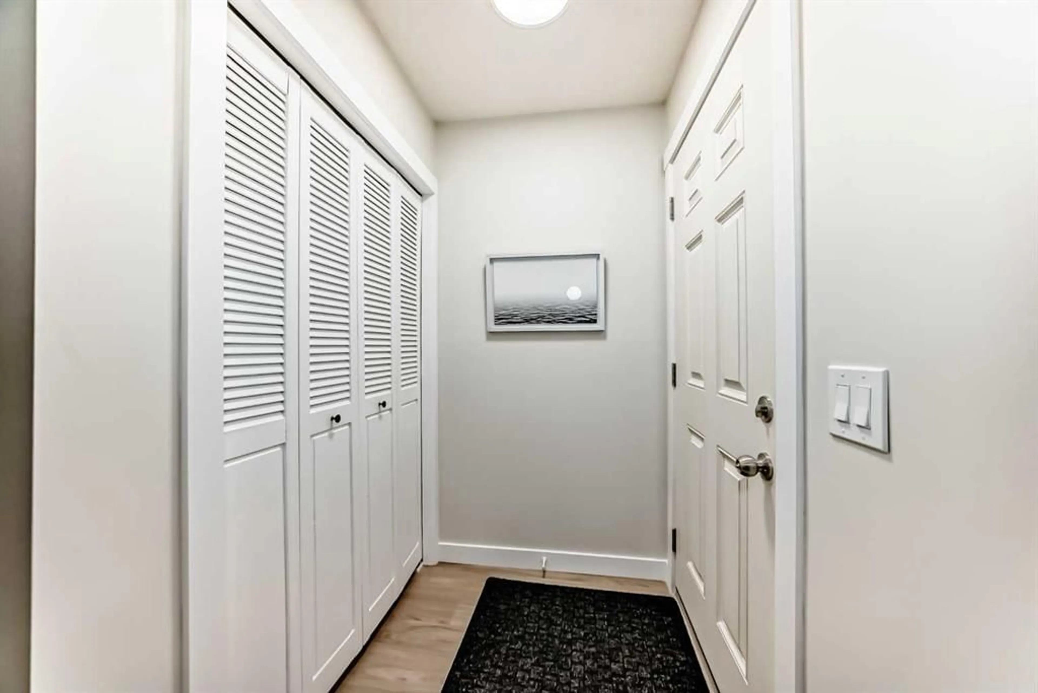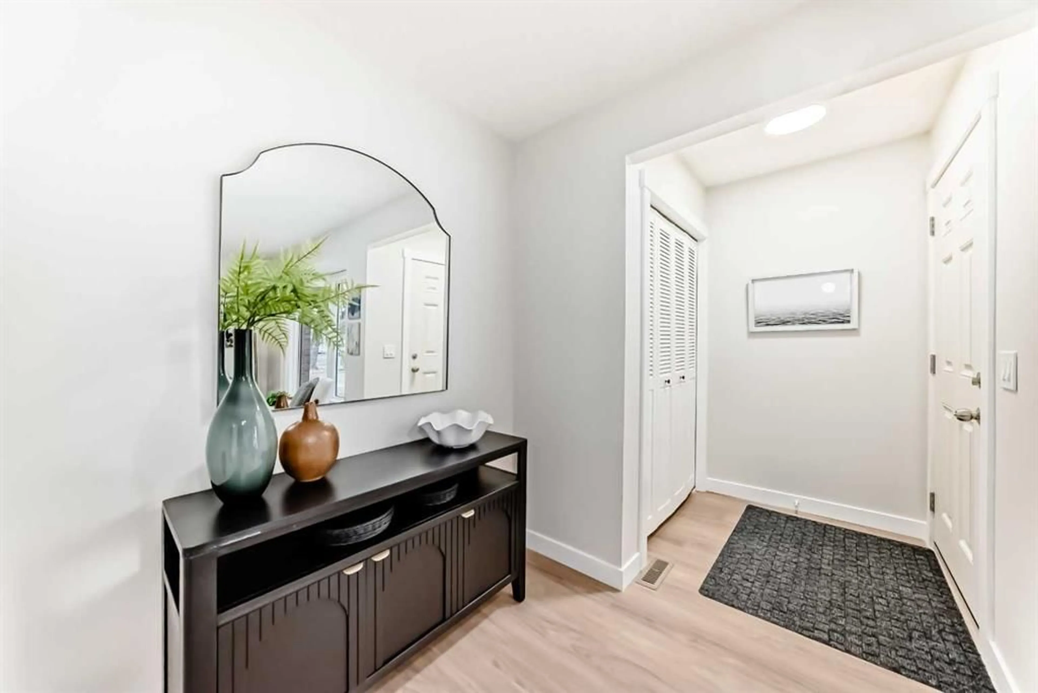6103 Madigan Dr #75, Calgary, Alberta T1A 5K9
Contact us about this property
Highlights
Estimated valueThis is the price Wahi expects this property to sell for.
The calculation is powered by our Instant Home Value Estimate, which uses current market and property price trends to estimate your home’s value with a 90% accuracy rate.Not available
Price/Sqft$294/sqft
Monthly cost
Open Calculator
Description
OPEN HOUSE SAT 7TH 2-4PM SUN 8TH 1:30-3:30 Stunning Fully Renovated 2-Storey just completed in this Quiet family friendly complex. Step into this bright & welcoming living room with bay window & wood burning fireplace featuring brand new tile. At the heart of the home is the redesigned & open dream Kitchen boasting an island with quartz countertops, tons of cupboards & high end stainless steel appliances including an induction stove. The dining area is spacious enough for large family gatherings and leads to a private yard through newer double french doors. The upper level flows with new carpet throughout the three bedrooms including the oversized primary bedroom. The brand new 4 piece bathroom features new tub, toilet, vanity, taps, tile, quartz & luxury vinyl flooring. The basement features a large recreation room, flex room, new carpet & spacious laundry room. Additional features include knock down texturing, luxury vinyl plank flooring, new lighting, new baseboards, casings newer windows & doors and the entire home is freshly painted. Enjoy a central location just steps from schools, parks, shopping, transit & local restaurants in this Highly sought after NE complex. Come on Buy!!
Property Details
Interior
Features
Main Floor
Living Room
17`3" x 11`5"Dining Room
11`11" x 8`9"Kitchen
13`6" x 8`6"2pc Bathroom
Exterior
Features
Parking
Garage spaces -
Garage type -
Total parking spaces 1
Property History
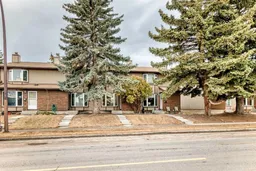 38
38