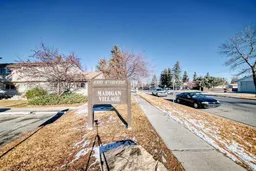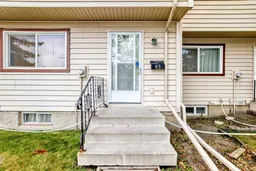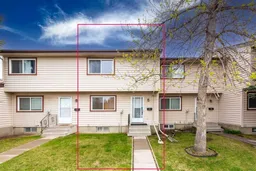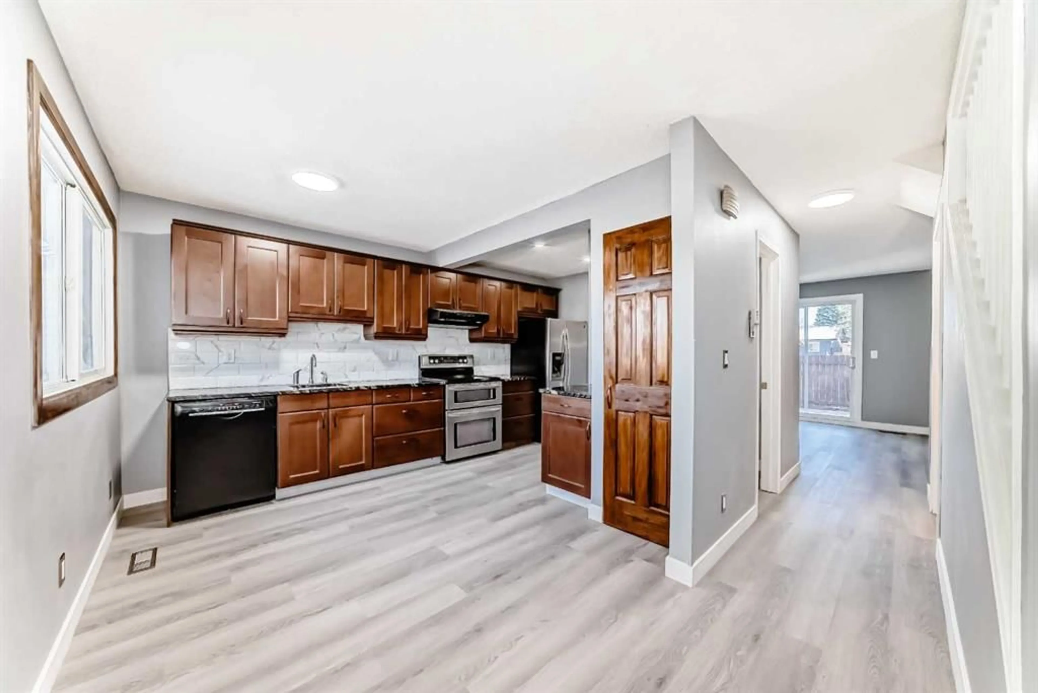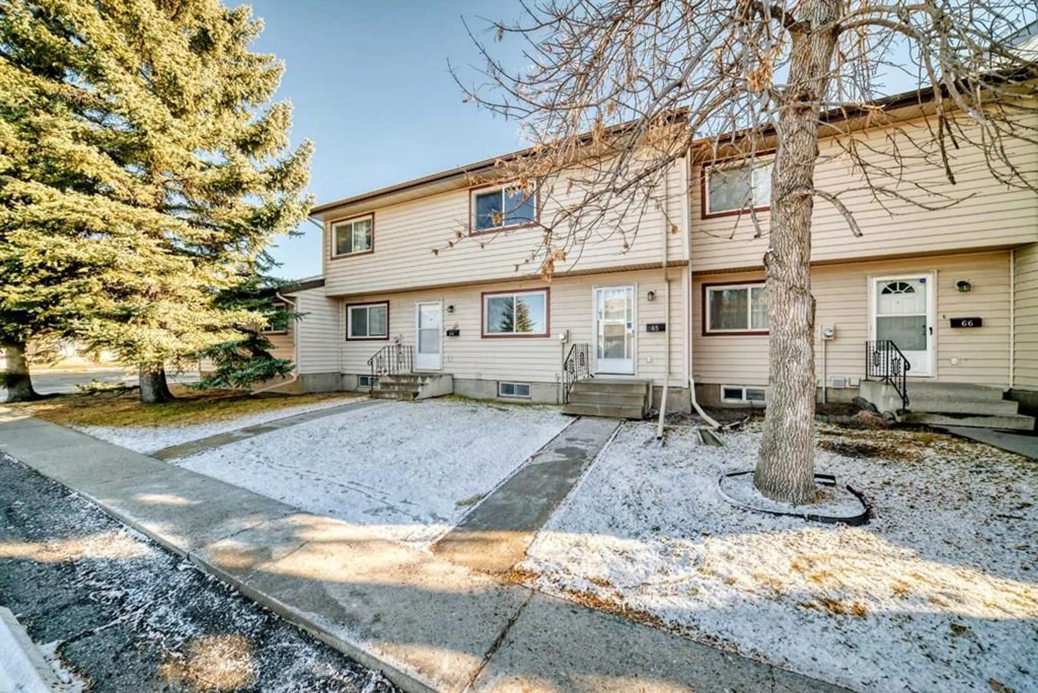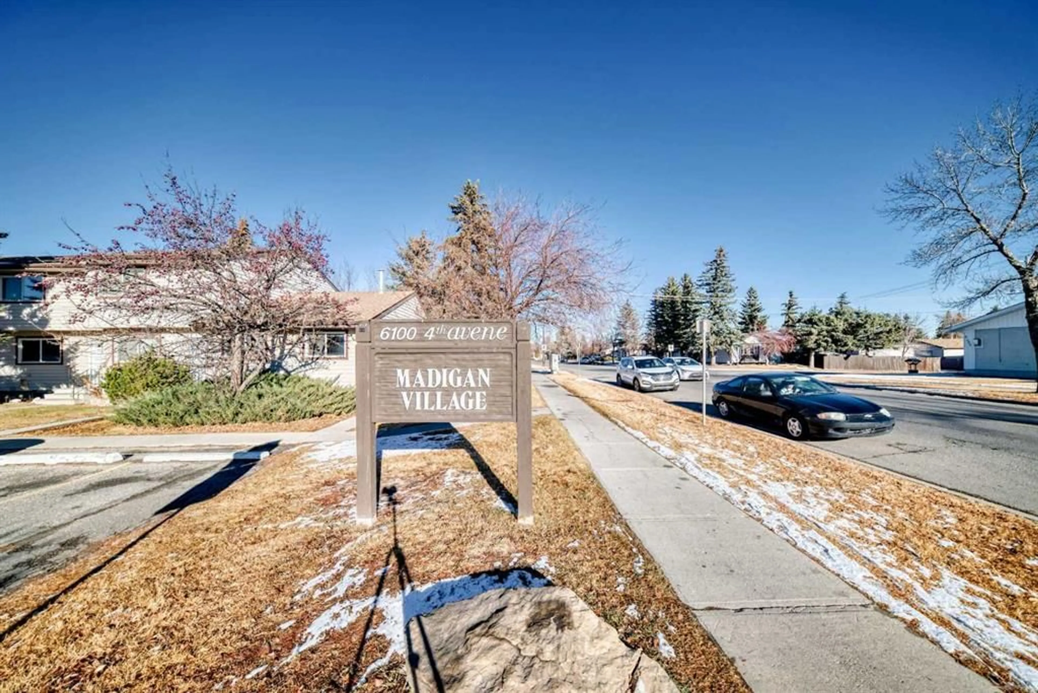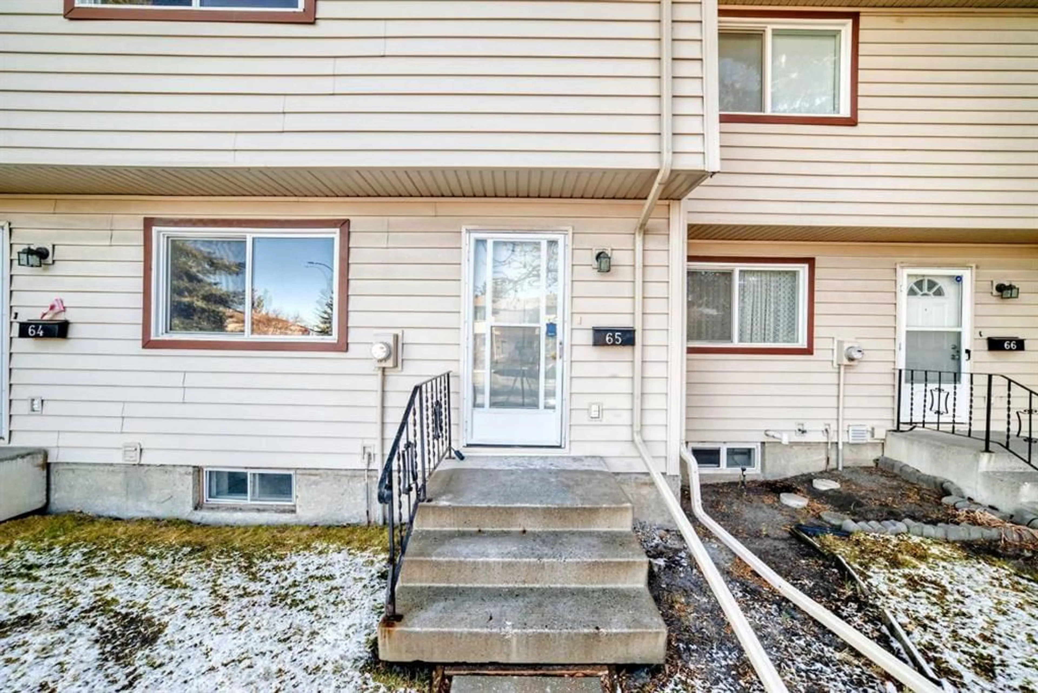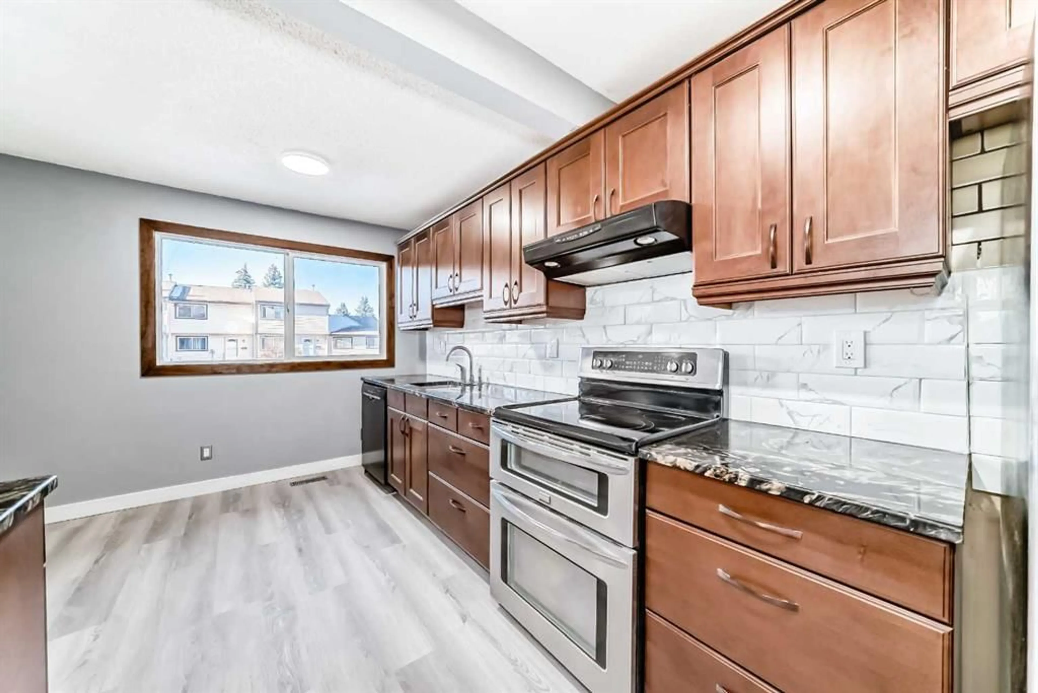6100 4 Ave #65, Calgary, Alberta T2A 5Z8
Contact us about this property
Highlights
Estimated valueThis is the price Wahi expects this property to sell for.
The calculation is powered by our Instant Home Value Estimate, which uses current market and property price trends to estimate your home’s value with a 90% accuracy rate.Not available
Price/Sqft$324/sqft
Monthly cost
Open Calculator
Description
3 BEDROOM TOWNHOUSE | DECK + COVERED BACKYARD | PRIME LOCATION Welcome to this beautifully recently renovated townhouse that blends comfort, convenience, and charm all in one! This house offering 3 generous bedrooms and 2.5 baths. The main living area is filled with natural light, creating a warm and welcoming atmosphere for everyday living. Plus a fully finished basement that adds even more room to work, relax, or entertain. Step outside to your very own private deck, the perfect spot for morning coffee, weekend BBQs, or simply enjoying the fresh air. The covered backyard adds extra appeal—providing year-round enjoyment, shade in the summer, and protection in the cooler months, making it a versatile space for kids, pets, or outdoor gatherings. Location is everything, and this property delivers! Situated just steps away from schools, shopping, and beautiful parks, you’ll enjoy having everything you need right at your fingertips. Whether it’s a quick run for groceries, walking the kids to school, or spending afternoons at the nearby park, this home offers unbeatable convenience for the whole family. Whether you’re a first-time buyer, a small family, or simply looking for a low-maintenance home in a fantastic neighborhood, this townhouse checks all the boxes. Affordable, practical, and move-in ready—it’s an opportunity you won’t want to miss. Call your favorite agent today and book a private showing before it’s gone!
Property Details
Interior
Features
Upper Floor
Bedroom - Primary
11`8" x 13`10"Bedroom
8`10" x 11`10"Bedroom
8`0" x 13`11"4pc Bathroom
7`11" x 4`11"Exterior
Features
Parking
Garage spaces -
Garage type -
Total parking spaces 2
Property History
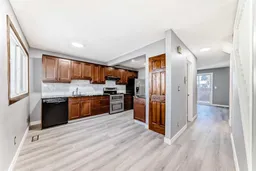 22
22