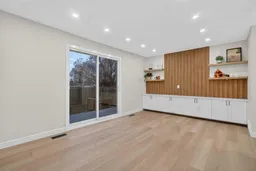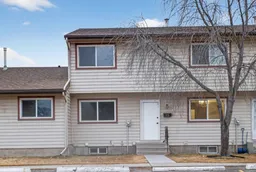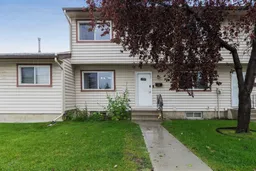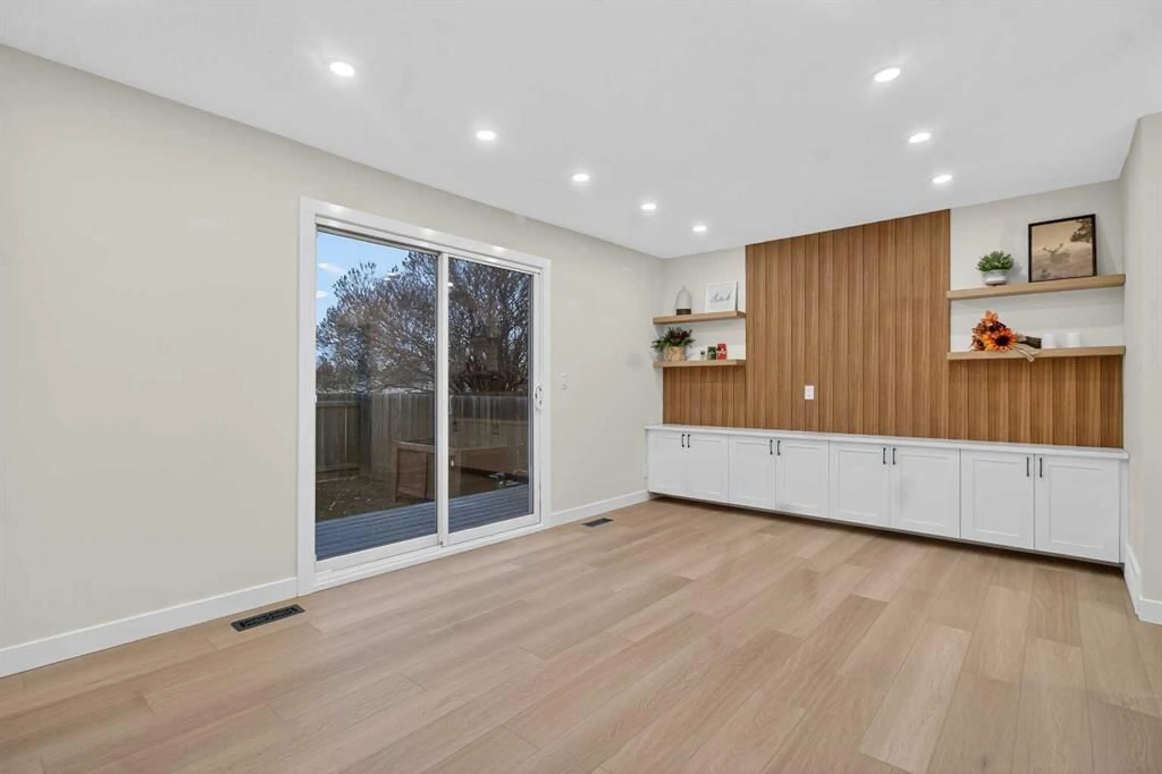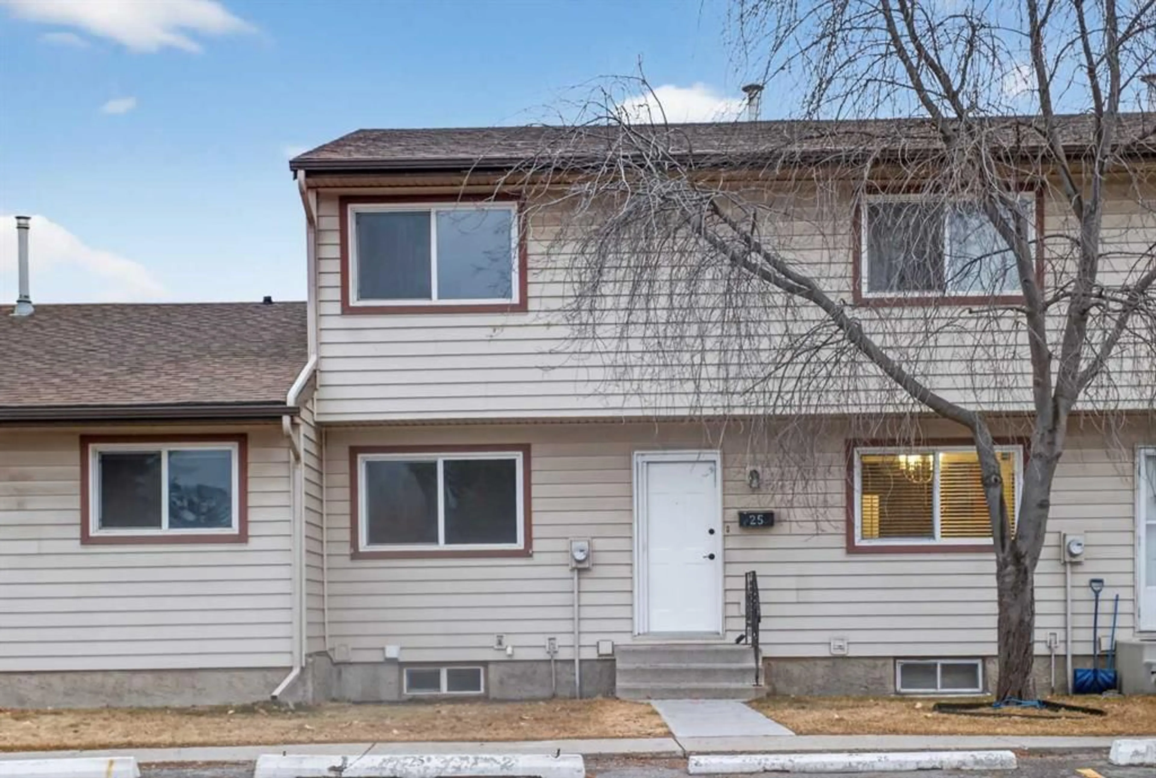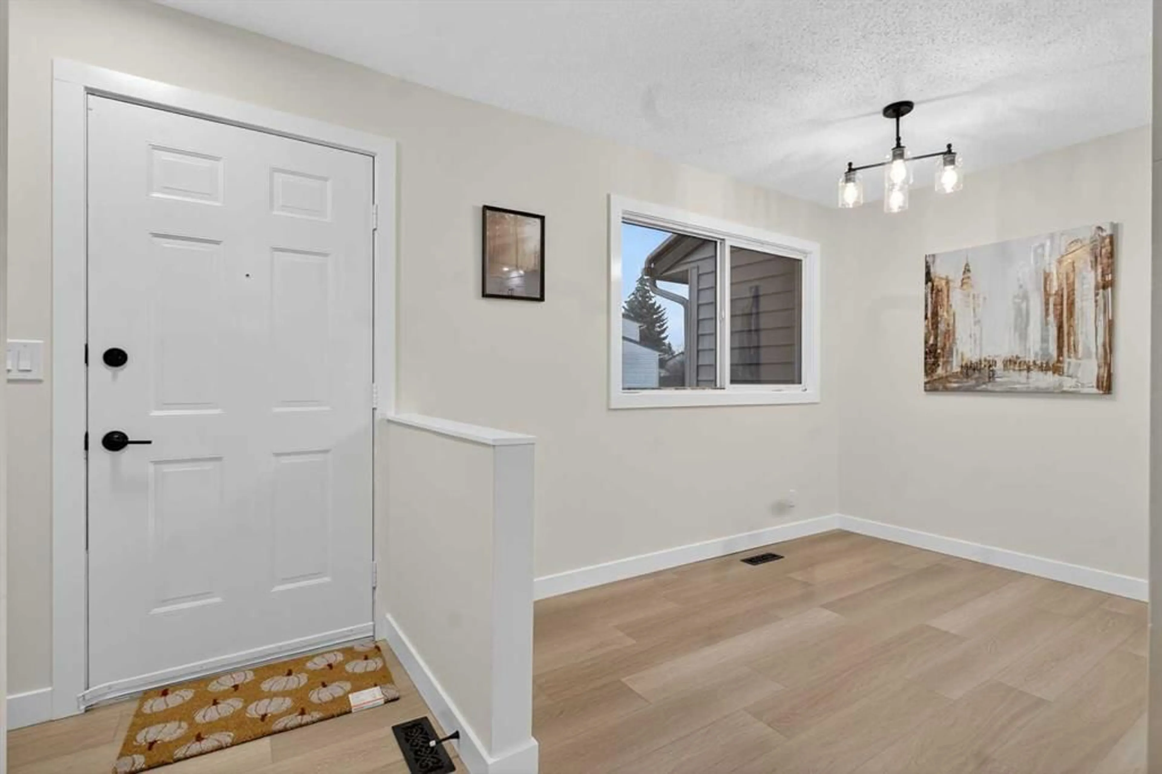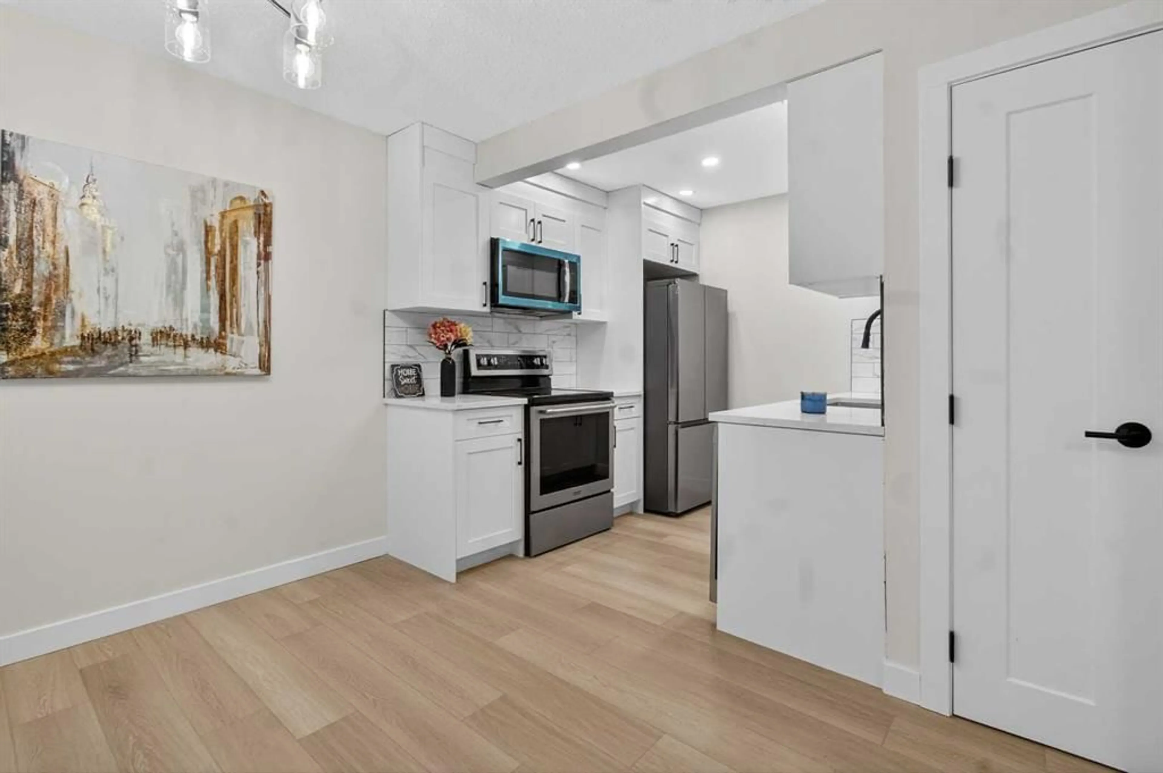6100 4 Ave #25, Calgary, Alberta T2A 5Z8
Contact us about this property
Highlights
Estimated valueThis is the price Wahi expects this property to sell for.
The calculation is powered by our Instant Home Value Estimate, which uses current market and property price trends to estimate your home’s value with a 90% accuracy rate.Not available
Price/Sqft$313/sqft
Monthly cost
Open Calculator
Description
FULLY RENOVATED! 2 PARKING STALLS! LOW CONDO FEE! Welcome to Unit 25 at 6100 4 Avenue NE in Marlborough Park, fully renovated offering 3 bedrooms, 2 bathrooms and a fully developed basement. The main floor boasts a bright kitchen and dining room, with electric stove, dishwasher, microwave hood fan, brand new kitchen cabinets and quartz countertop. The living room has been updated with a charming TV stations with lots of storage space and decoration shelves. It has a sliding door opening out to the deck and back yard perfect for morning coffee or summer BBQ (gas line included). Upstairs you will find 3 good-sized bedrooms and 1 full bathroom, all brand new from doors, closets to washroom sink, bathtub, toilet, mirrors. The basement was fully developed with brand new carpet, 3pc bathroom, a big den, laundry and utilities room. Nestled in Madigan village complex, being well-managed, backing on to St Martha school and a large green space, this home is perfect for buyers looking to grow their families. Two assigned parking stalls number 25 right at door, low condo fee. This move-in-ready home combines comfort, convenience, and value in a family-friendly neighborhood. Whether you're starting out or expanding your portfolio, Unit 25 is a smart buy with lasting appeal. Don't miss out! Arrange a viewing now.
Property Details
Interior
Features
Second Floor
4pc Bathroom
8`0" x 4`11"Bedroom
8`0" x 13`11"Bedroom
8`11" x 11`7"Bedroom - Primary
13`10" x 11`8"Exterior
Features
Parking
Garage spaces -
Garage type -
Total parking spaces 2
Property History
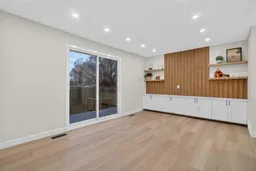 31
31