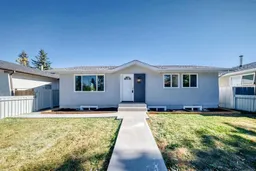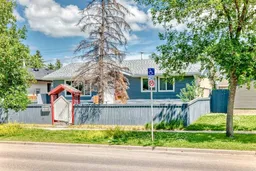Welcome to this beautifully renovated bungalow nestled in the heart of Marlborough Park. Boasting exceptional curb appeal and modern upgrades throughout.
The main floor features an open and inviting layout, enhanced by tile flooring, large upgraded windows that flood the space with natural light, and fresh door paint throughout. The kitchen is a chef’s dream, showcasing elegant quartz countertops and updated finishes that seamlessly blend contemporary design with everyday practicality.
No detail has been overlooked from the newly applied stucco exterior and poured concrete walkways to the brand-new shingles that ensure long-lasting durability and peace of mind.
The separate entrance leads to a fully finished basement complete with two spacious bedrooms, offering ideal potential for extended family living.
Situated on a massive, fully fenced lot with both front and back yards, this property provides ample outdoor space for recreation and entertaining. The double detached garage is complemented by a concrete pad for additional parking, perfect for multiple vehicles or a small RV.
Enjoy the convenience of walking distance to schools, parks, and shopping, all within a well-established and family-friendly neighborhood.
Don’t miss this rare opportunity to own a turnkey home in one of NE Calgary’s most desirable communities.
Inclusions: Dishwasher,Dryer,Garage Control(s),Range Hood,Refrigerator,Stove(s),Washer
 50
50



