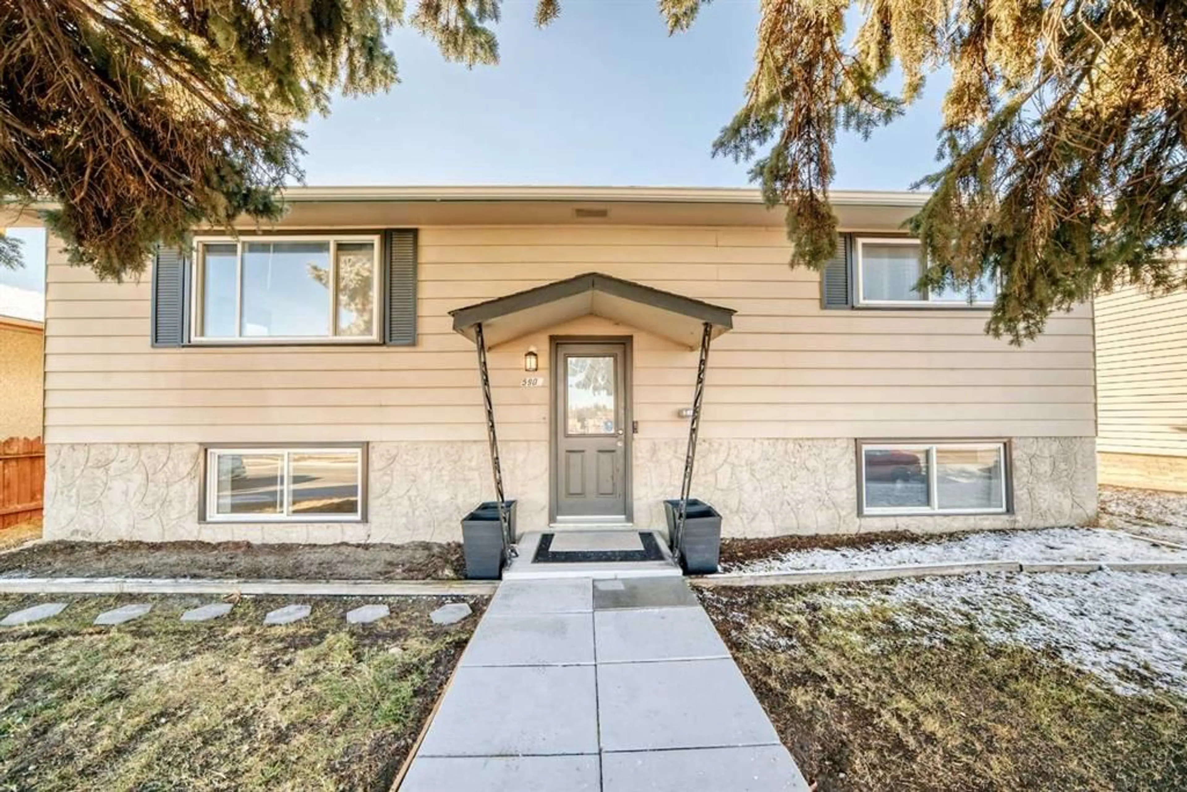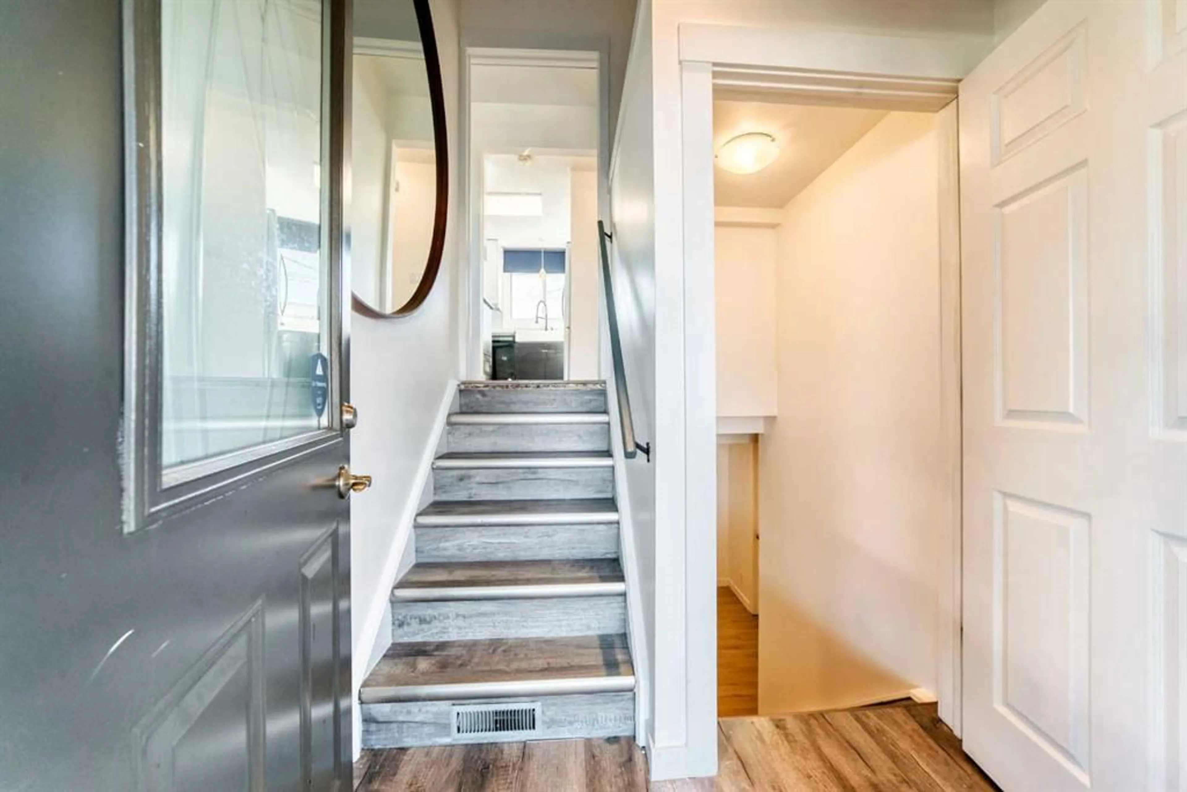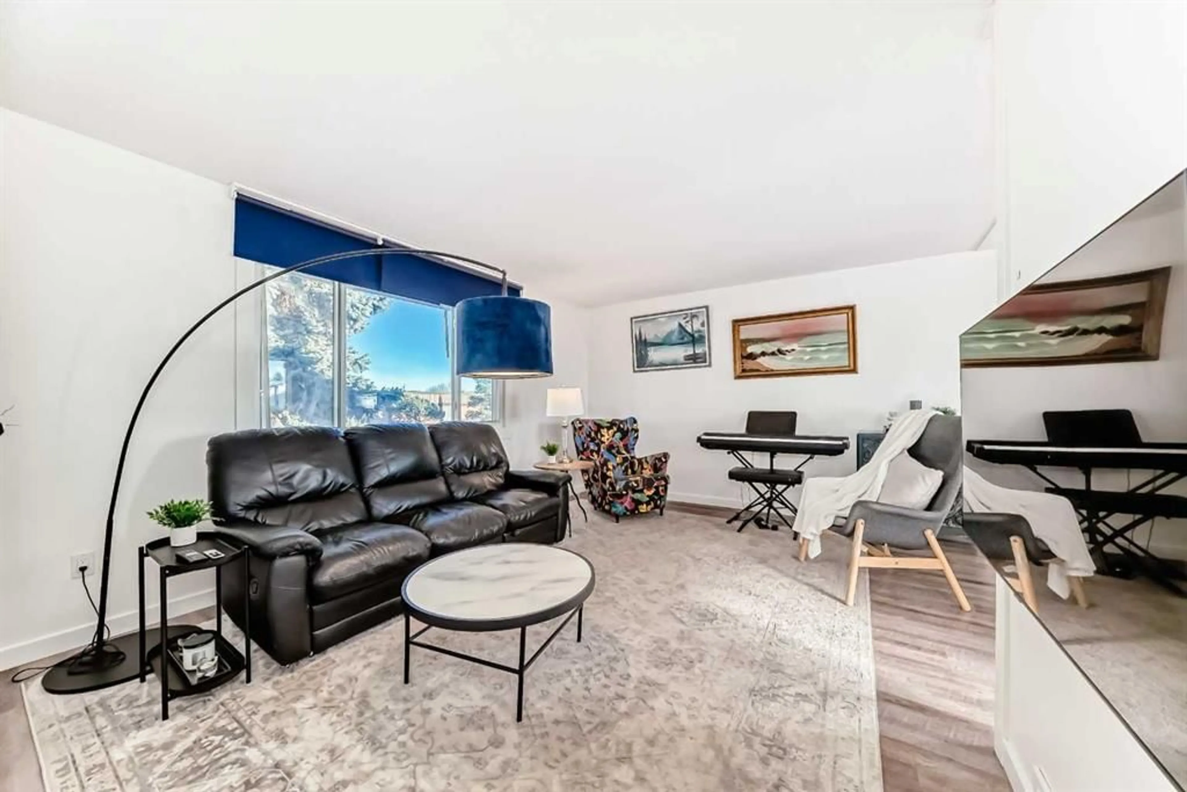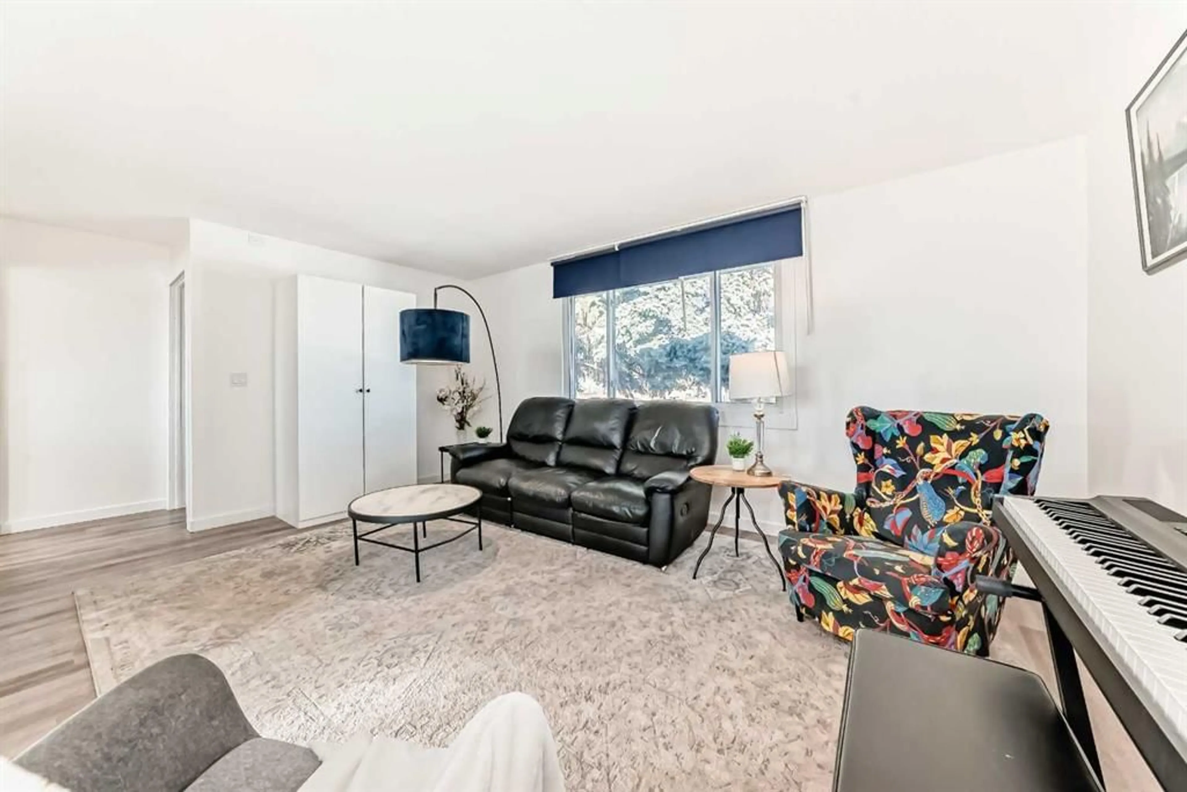5903 4 Ave, Calgary, Alberta T2A3Y1
Contact us about this property
Highlights
Estimated valueThis is the price Wahi expects this property to sell for.
The calculation is powered by our Instant Home Value Estimate, which uses current market and property price trends to estimate your home’s value with a 90% accuracy rate.Not available
Price/Sqft$546/sqft
Monthly cost
Open Calculator
Description
**OPEN HOUSE Nov 22nd & 23rd 1 - 3:30pm**Welcome to this beautifully maintained and highly versatile bi-level home, offering a perfect blend of comfort, functionality, and opportunity. With 4 spacious bedrooms, 2 full bathrooms, and a walk-down ILLEGAL SUITE, this property is ideal for extended family living, rental income, or a growing household seeking flexible space. The bright, open-concept upper level features a seamless flow between the living room, dining area, and renovated galley-style kitchen. Enjoy stainless steel appliances, crisp white cabinetry, and a charming farmhouse sink. South-facing windows fill the kitchen, dining room, and main bathroom with natural light, creating a warm and inviting atmosphere. Two generously sized bedrooms, convenient upstairs laundry, and a 4-piece bathroom to complete this level. The walk-down basement ILLEGAL SUITE provides exceptional versatility with its open-concept kitchen and living area, equipped with full-size stainless steel appliances. Two large bedrooms, a 4-piece bathroom, and separate laundry offer privacy and comfort-ideal for multi-generational living or rental potential. The home is also upgraded with PEX piping for added durability and ease of maintenance. Outside, the large south-facing backyard features a beautiful pergola-perfect for lounging, dining, or entertaining. A spacious parking pad accommodates up to three vehicles plus RV parking, an added convenience rarely found at this price point. Located directly across from a playground and just steps from Roland Michener Elementary School, this home is perfectly positioned for families. You’ll enjoy quick access to Stoney Trail, the Trans-Canada Highway, Deerfoot Trail, as well as parks, shopping, and everyday amenities. Whether you’re accommodating extended family, seeking an income-generating opportunity, or simply looking for a well-appointed and functional home, this property delivers outstanding value, versatility, and style. Plenty more to explore-take the 3D tour and enjoy the view!
Property Details
Interior
Features
Main Floor
Dining Room
9`2" x 11`10"Living Room
17`1" x 11`5"Kitchen
12`10" x 10`1"Laundry
3`2" x 2`11"Exterior
Features
Parking
Garage spaces -
Garage type -
Total parking spaces 4
Property History
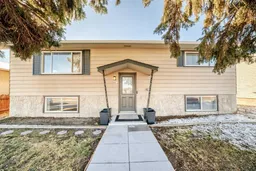 37
37
