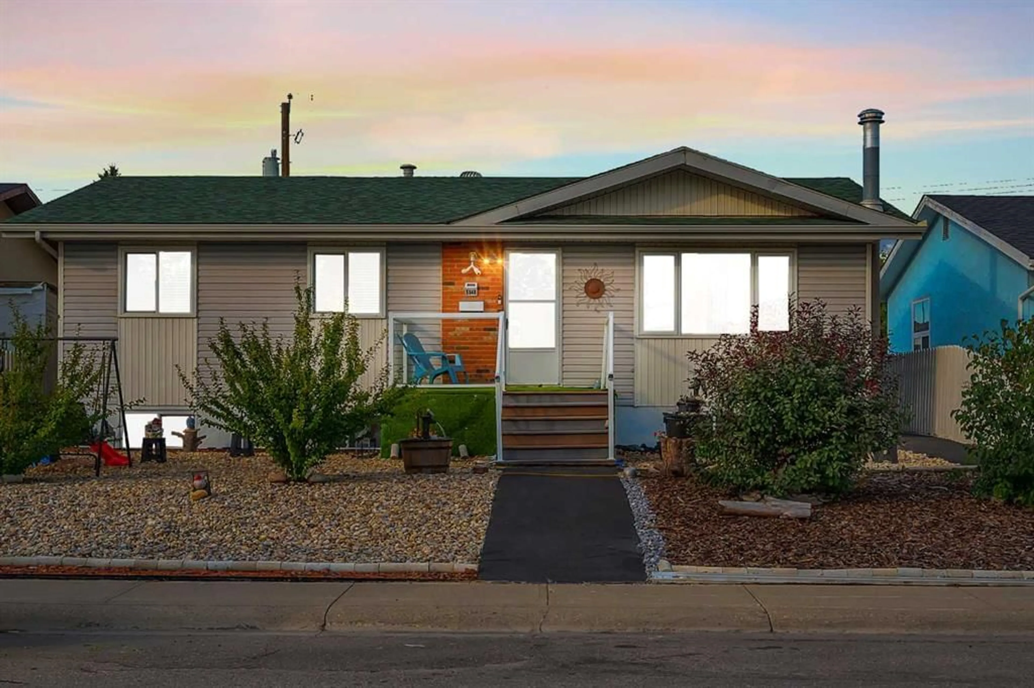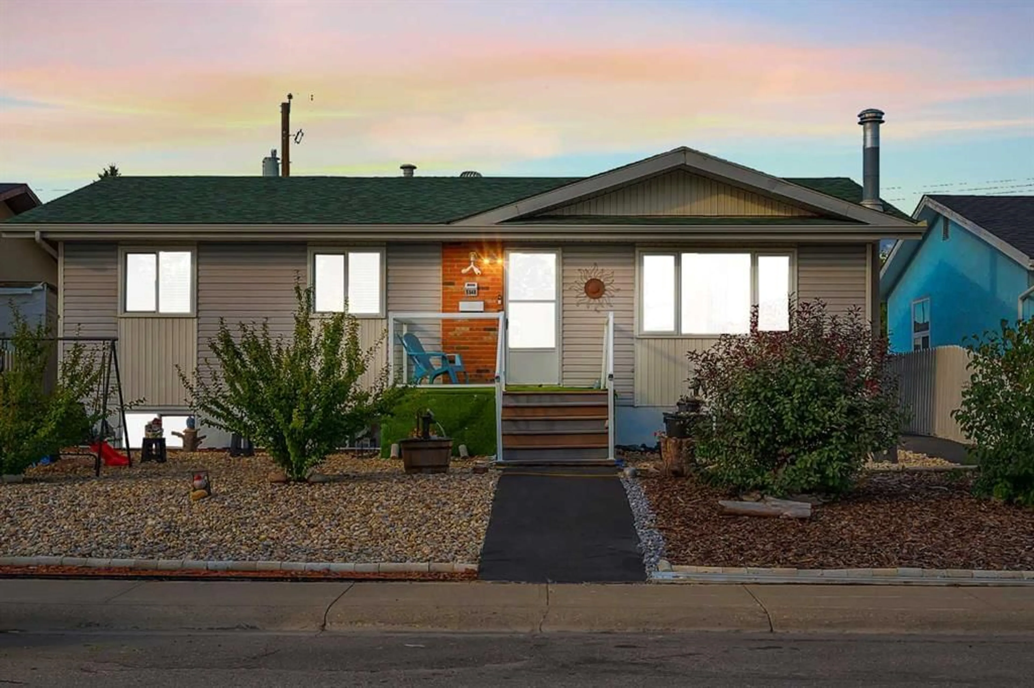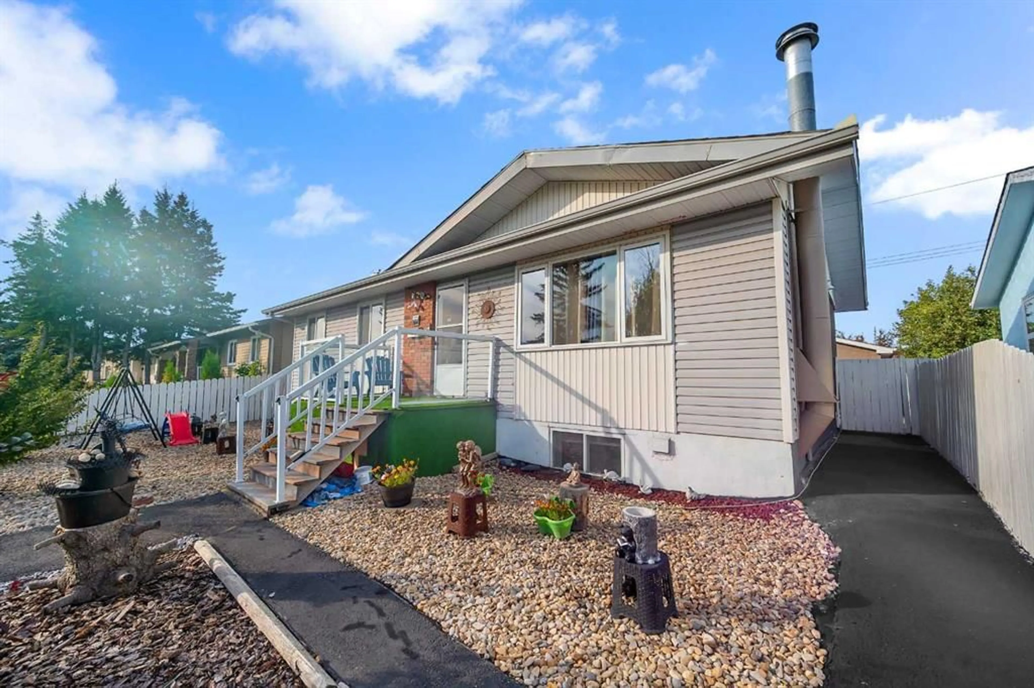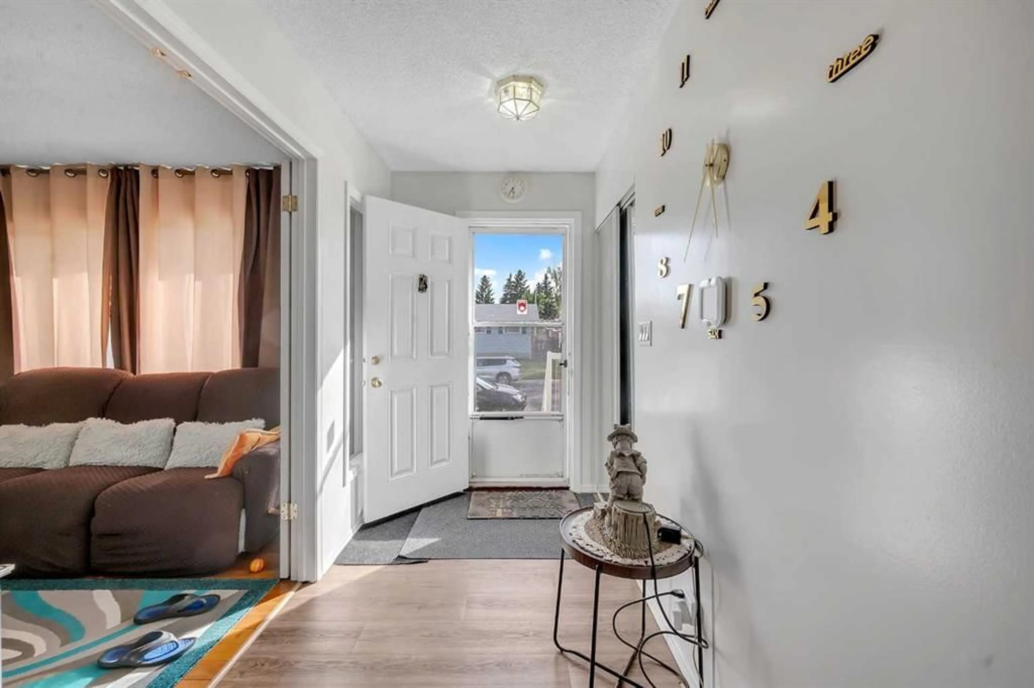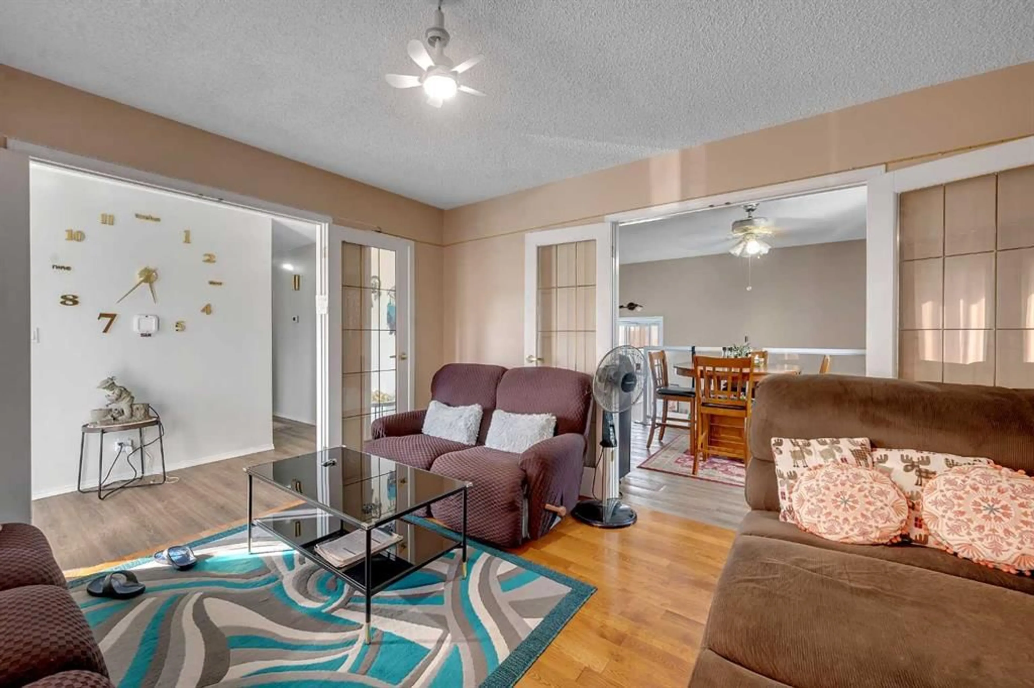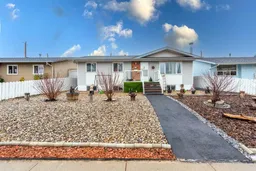5848 Maddock Dr, Calgary, Alberta T2A 3W6
Contact us about this property
Highlights
Estimated valueThis is the price Wahi expects this property to sell for.
The calculation is powered by our Instant Home Value Estimate, which uses current market and property price trends to estimate your home’s value with a 90% accuracy rate.Not available
Price/Sqft$541/sqft
Monthly cost
Open Calculator
Description
PRICE REDUCED!! Welcome to 5848 Maddock Drive NE located in the vibrant community of Marlborough Park. This upgraded bungalow features a total of 6 bedroom. Main floor features bright and open living room with huge windows, dining room, 3 generous sized bedrooms and a 4pc bath. Kitchen leads to the huge covered deck. Going down to the basement you will find 3 more bedrooms with a rec room that comes with a fireplace. This home also comes with newer appliances, hot water tank is from 2018, water softener, garage door changed 2023, new exterior and fence paint, double detached drywalled insulated garage, RV parking with separate gate, close to schools, shops and amenities and a lot more!!
Property Details
Interior
Features
Main Floor
Foyer
9`7" x 5`2"Bedroom
8`4" x 4`10"Bedroom
12`5" x 9`0"4pc Bathroom
8`4" x 4`10"Exterior
Features
Parking
Garage spaces 2
Garage type -
Other parking spaces 0
Total parking spaces 2
Property History
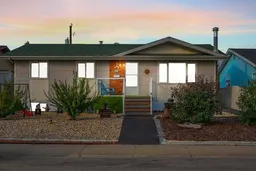 32
32
