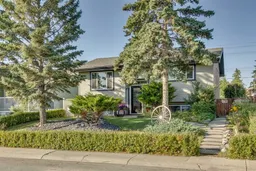JUST WHAT YOU'VE BEEN WAITING FOR !!! This STUNNING Bi-Level HOME is located in the well-established Marlborough Park Community. FEATURING " 4 BEDROOMS ", a FULLY DEVELOPED BASEMENT, an OVER-SIZED DOUBLE CAR GARAGE, + a PARKING PAD for your EXTRA CARS OR RV and CAMPER. The MAIN FLOOR invites Warmth and Comfort with its BEAUTIFUL LAMINATE FLOORING, LARGE WINDOWS that FLOOD the SPACE with NATURAL LIGHT, CREATING a VIBRANT and UPLIFTING ATMOSPHERE. RENOVATED, STYLISH KITCHEN, EQUIPPED with UPGRADED STAINLESS STEEL APPLIANCES, AN ISLAND, MODERN BACKSPLASH AND ELEGANT BRIGHT CABINETS, is a DREAM for any HOME CHEF. It seamlessly FLOWS to the GENEROUSLY SIZED LIVING ROOM, making it PERFECT FOR FAMILY GATHERINGS and CONNECTION. Step out to the covered deck and PRIVATED LANDSCAPED BACKYARD, a SERENE OASIS for CREATING LASTING MEMORIES, whether it's barbecuing or enjoying playtime with kids and loved ones. A CONVENIENTLY LOCATED 2 BEDROOMS and a 4-piece bathroom on the main floor add to the home’s Functionality, DESIGNED for family living and CHERISHED MOMENTS. The POSSIBILITIES are ENDLESS! The FULLY FINISHED BASEMENT is an ENTERTAINER'S PARADISE, COMPLETE with a FAMILY AREA, 2 BEDROOMS, a FULL BATHROOM, and a CONVENIENT LAUNDRY ROOM, READY for UNFORGETTABLE GATHERINGS. CLOSE to a VARIETY of AMENITIES, PLAYGROUNDS, SCHOOLS, and PUBLIC TRANSPORTATION, with EASY ACCESS to STONEY TRAIL and MEMORIAL DRIVE. This BEAUTIFUL HOME TRULY STANDS OUT FROM THE REST. BOOK your PRIVATE SHOWING NOW and BRING YOUR OFFERS BEFORE it's GONE !!!
Inclusions: Dryer,Microwave Hood Fan,Refrigerator,Washer,Window Coverings
 45
45


