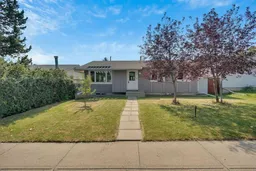This beautifully updated bungalow offers 1,123 sq. ft. above grade with a total of 5 bedrooms and 2.5 bathrooms. Renovated with care, the home features fresh paint, new windows, modern flooring, an upgraded kitchen, refreshed bathrooms, and the comfort of in-wall AC units.
The main floor is bright and inviting with a spacious living room, dining area, and a stylish kitchen complete with modern counters, full-height cabinetry, stainless steel appliances, and the added convenience of laundry on the main level. The primary bedroom includes its own private ensuite, complemented by two additional bedrooms and a full bathroom on the main level.
The fully finished lower level expands your living space with a large family room, two additional bedrooms, a full bathroom, and generous storage — along with a second laundry area, ideal for multi-generational living or added functionality.
Outside, enjoy a private backyard with plenty of room to garden and entertain, as well as an oversized heated double garage. Located close to schools, parks, shopping, and transit, this home combines comfort, functionality, and convenience in a family-friendly community.
Inclusions: Dryer,Electric Range,Garage Control(s),Range Hood,Refrigerator,Washer,Washer/Dryer Stacked,Window Coverings
 28
28


