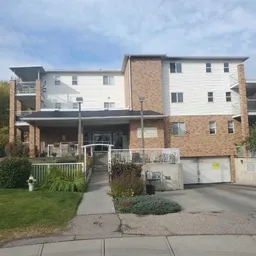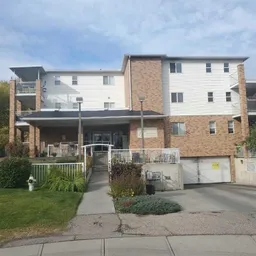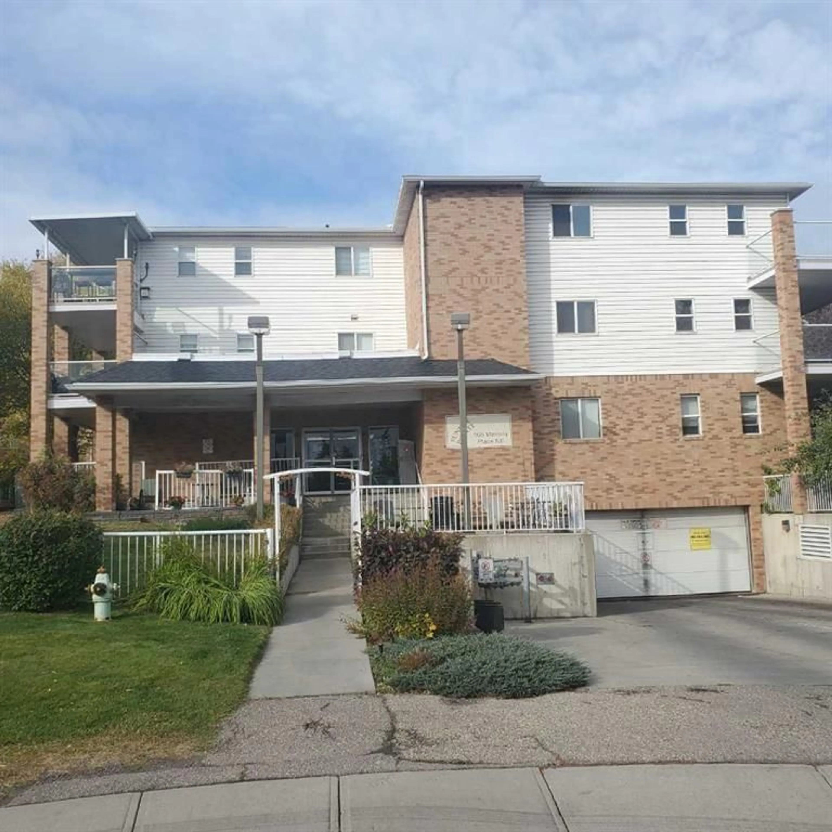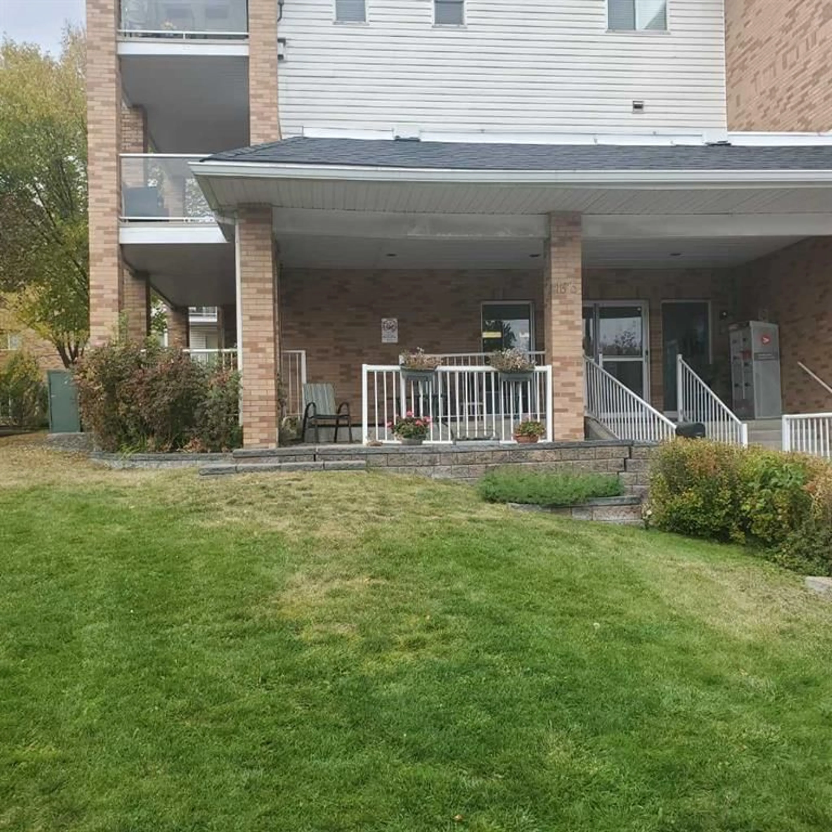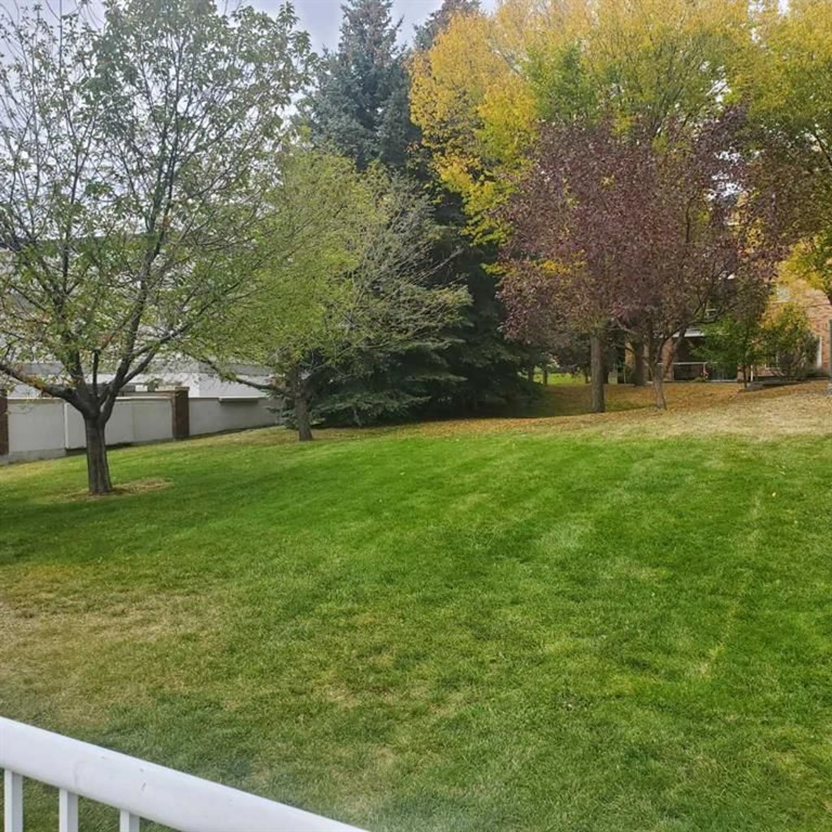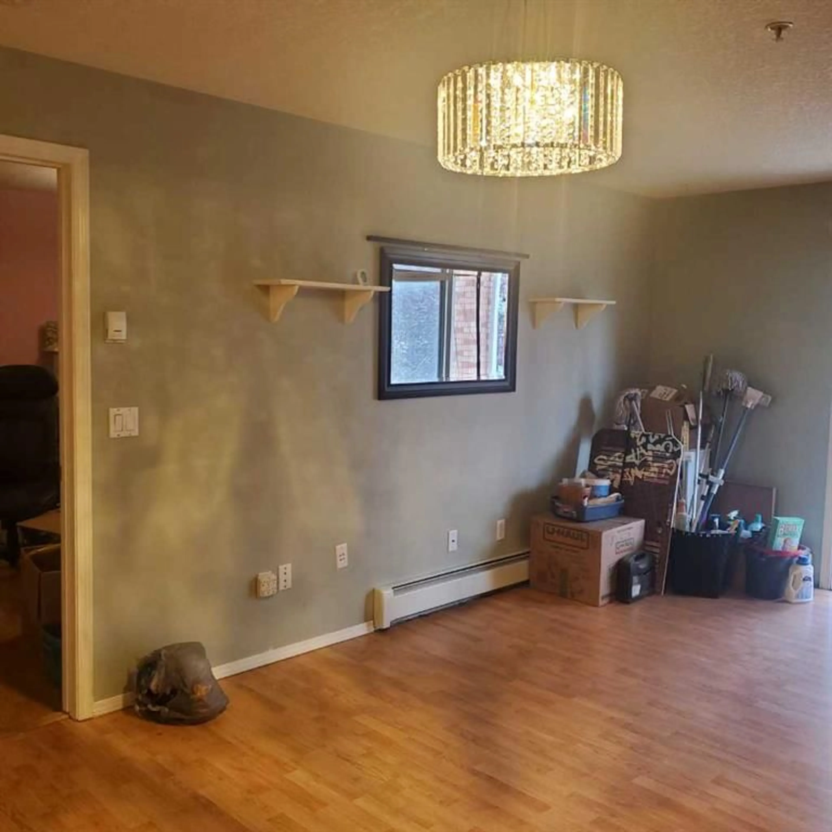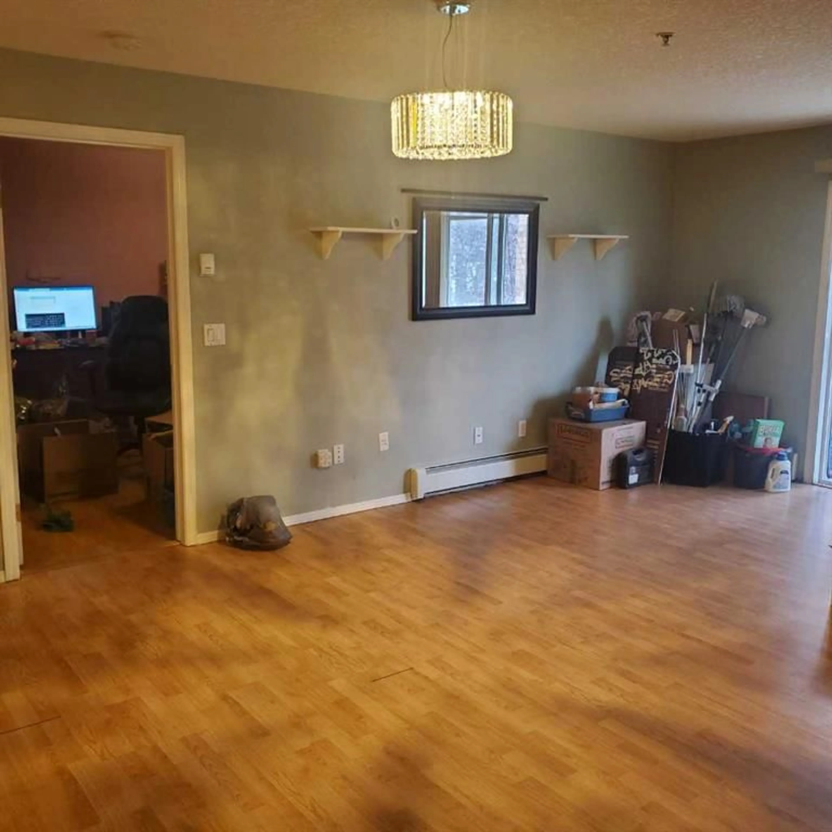165 Manora Pl #222, Calgary, Alberta T2A 7X5
Contact us about this property
Highlights
Estimated valueThis is the price Wahi expects this property to sell for.
The calculation is powered by our Instant Home Value Estimate, which uses current market and property price trends to estimate your home’s value with a 90% accuracy rate.Not available
Price/Sqft$232/sqft
Monthly cost
Open Calculator
Description
MOTIVATED SELLER! EXCELLANT VALUE! 2-Bedroom, 2-bathroom Condo with Double Titled Parking in the Calgary. Discover really great value and potential in this 900 sq. ft. 2-bedroom, 2-bathroom unit located in the desirable 55+ adult living community of Sunrise Pointe. This unit offers a functional layout with a spacious living area, and while it could use a little TLC and finishing touches, it presents a fantastic opportunity to customize and make it your own. Some moving boxes are still around, but with a bit of vision, this space can truly shine! A standout feature of this unit is the TWO titled underground parking stalls—a rare and valuable bonus for owners or guests. Additional features include: Storage unit across from suite, Open-concept living and dining space Primary bedroom with walk-through closet and private ensuite Second full bathroom for guests or shared use In-suite laundry for added convenience Access to building amenities including a fitness room, social areas, and more Sunrise Pointe is a pet-friendly building (with board approval) located just steps from Trans-Canada Mall, with shopping, restaurants, and groceries all nearby. Whether you're an investor, downsizer, or first-time buyer, this is your chance to build equity in a great community!
Property Details
Interior
Features
Main Floor
4pc Bathroom
9`0" x 5`8"Living Room
21`6" x 12`8"4pc Ensuite bath
4`10" x 8`2"Bedroom
14`6" x 8`11"Exterior
Features
Parking
Garage spaces 2
Garage type -
Other parking spaces 0
Total parking spaces 2
Condo Details
Amenities
Elevator(s), Fitness Center, Recreation Facilities, Storage, Visitor Parking
Inclusions
Property History
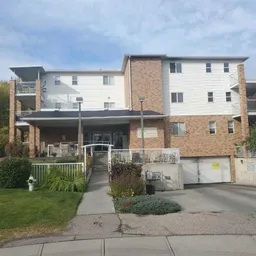 39
39