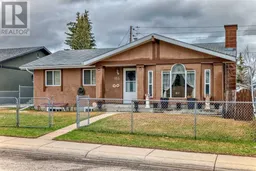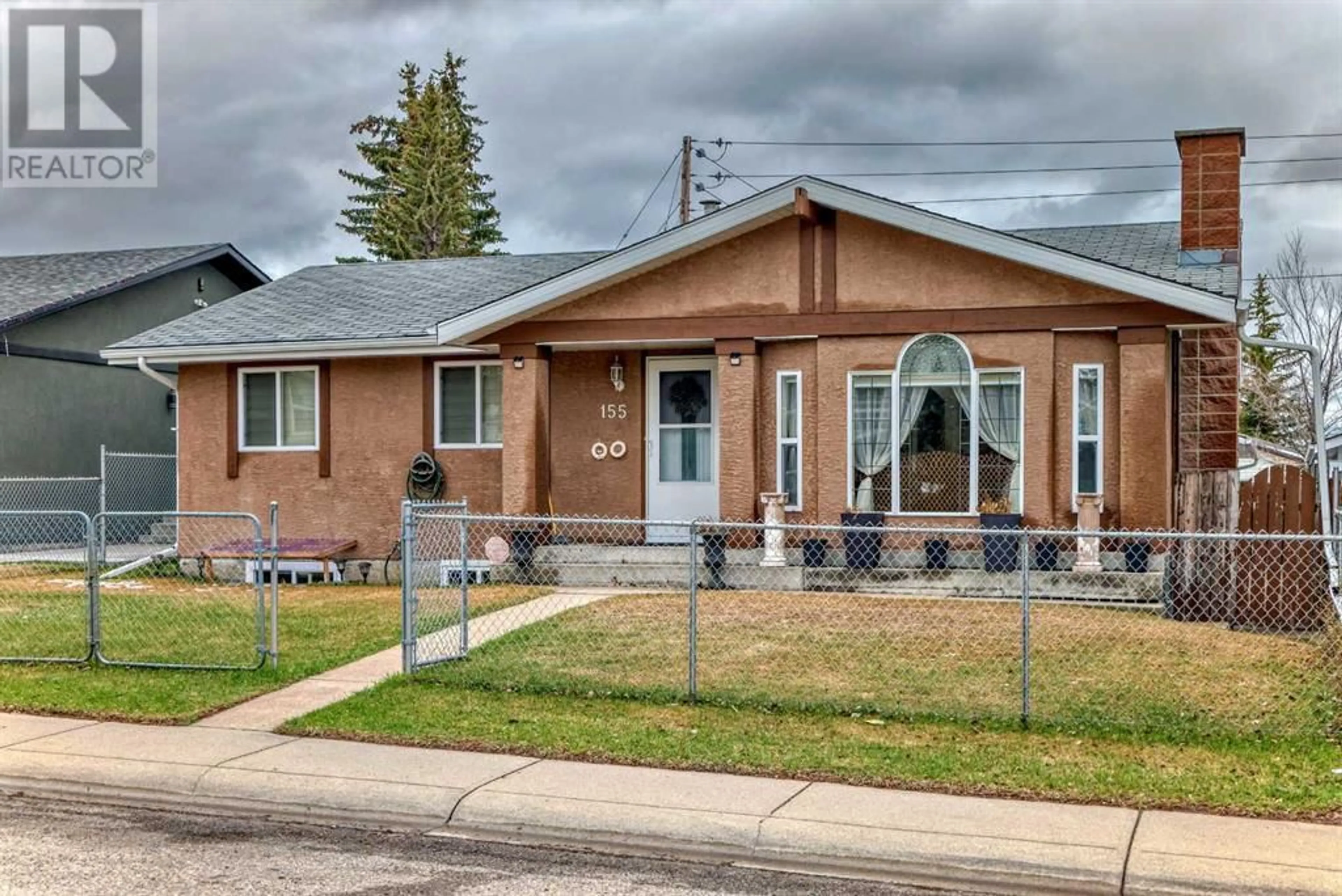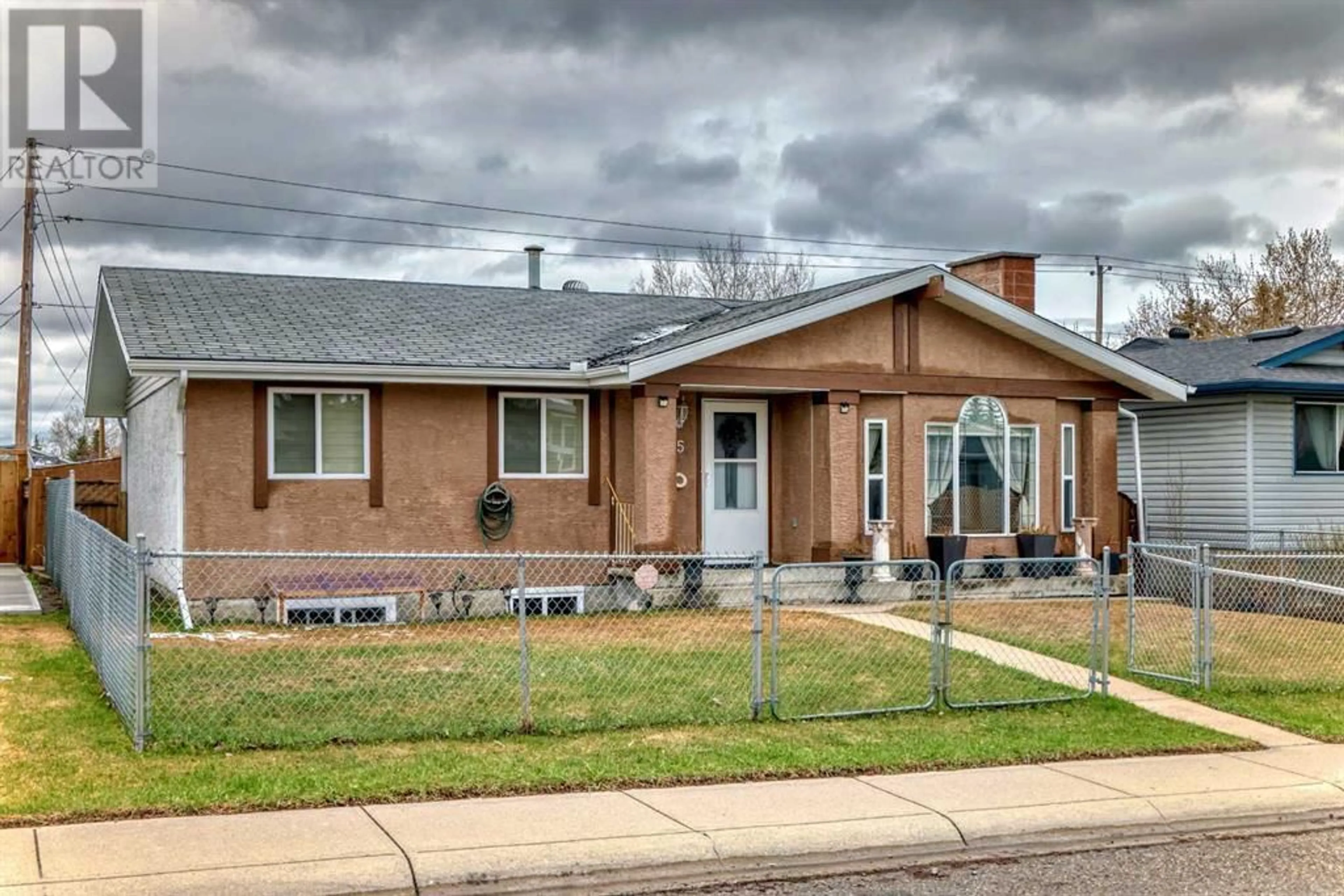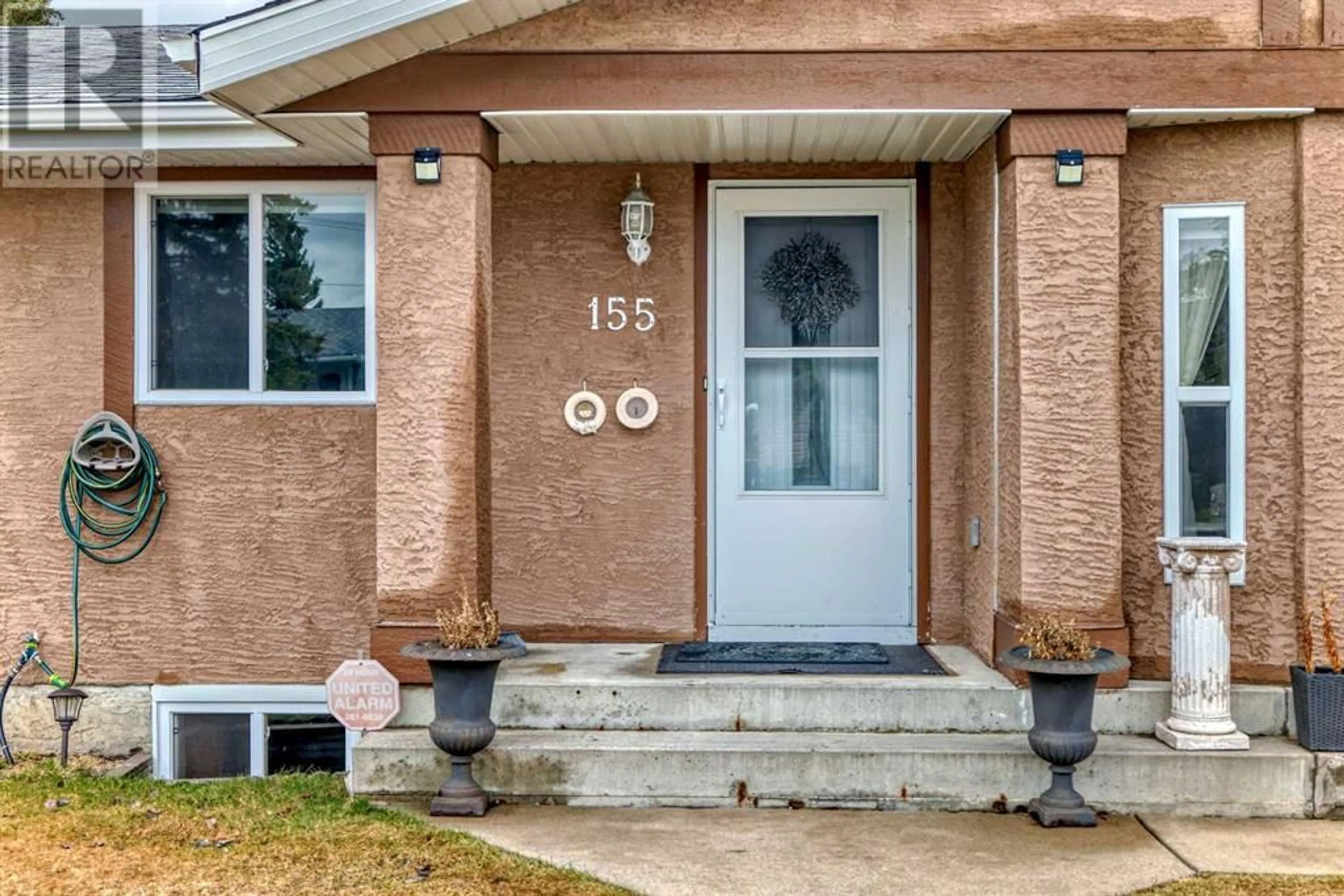155 Maitland Drive NE, Calgary, Alberta T2A5C1
Contact us about this property
Highlights
Estimated ValueThis is the price Wahi expects this property to sell for.
The calculation is powered by our Instant Home Value Estimate, which uses current market and property price trends to estimate your home’s value with a 90% accuracy rate.Not available
Price/Sqft$512/sqft
Days On Market13 days
Est. Mortgage$2,577/mth
Tax Amount ()-
Description
Welcome to this gorgeous home located in the vibrant community of Marlborough Park. This stunning bungalow boasts comfort, charm, and functionality, making it the perfect abode for families.As you step inside, you're greeted by the warm ambiance of the living room, adorned with a captivating wood-burning fireplace, ideal for cozy evenings with loved ones. The main floor features three generously sized bedrooms, providing ample space for relaxation and rejuvenation also featuring a four-piece bathroom.The master bedroom is a sanctuary in itself, boasting a convenient two-piece en suite, adding a touch of elegance and practicality to your daily routine.Venture downstairs to discover a versatile basement, hosting two additional bedrooms and a LEGAL suite, offering endless possibilities for extended family living, rental income, or a private home office space.Step outside to your expansive backyard oasis, where endless possibilities await. Whether you're hosting summer barbecues, gardening, or simply unwinding in the fresh air, this outdoor haven is sure to impress. And with the convenience of a double detached garage, parking will never be an issue.Nestled in the heart of Marlborough Park, this home offers the perfect balance of tranquility and convenience. Explore nearby parks, schools, shopping, and dining options, all within easy reach.Don't miss your chance to experience the epitome of Calgary living. Schedule your private showing today and make this dream home yours! (id:39198)
Property Details
Interior
Features
Main level Floor
2pc Bathroom
4.42 ft x 4.92 ftPrimary Bedroom
13.25 ft x 16.25 ft4pc Bathroom
8.17 ft x 4.83 ftBedroom
10.33 ft x 8.25 ftExterior
Parking
Garage spaces 2
Garage type Detached Garage
Other parking spaces 0
Total parking spaces 2
Property History
 50
50




