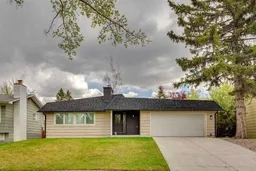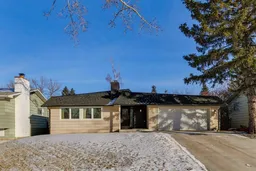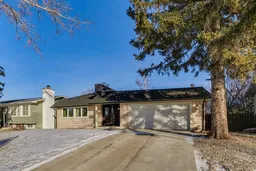This beautifully renovated, turn-key home is packed with high-end finishes and sits directly across from a serene park. From the moment you step inside, you’ll fall in love with the spacious living room featuring massive picture windows, a manicured front yard view, and a cozy marble-faced gas fireplace that fills the space with natural light and warmth.
The open dining area offers great sight lines into the updated kitchen, complete with stainless steel appliances, full-height shaker-style cabinets, laminate countertops, and an island with breakfast bar and extra storage.
Down the hall, the primary bedroom features bright windows and a private 2-piece ensuite. Two additional generously sized bedrooms offer deep closets and large windows. The main 4-piece bathroom has been refreshed with a modern shower/tub surround, laminate countertops, and a dual-flush toilet.
The fully finished lower level boasts an expansive family room with oversized windows and a beautiful stone-faced gas fireplace with a wood mantle. A convenient kitchenette with tile backsplash and sink adds flexibility, along with a large fourth bedroom and a completely renovated 4-piece bathroom. A separate den or flex area offers the option of a fifth bedroom or a great home office. The laundry/utility room includes front-load appliances, ample storage, and a crawl space for additional organization.
Enjoy the oversized double attached garage, plenty of street parking, and a private backyard oasis featuring a patio, full fencing, and a storage shed.
Recent updates include double Eco Shield Plygem windows, a fully renovated kitchen and bathrooms, and fresh paint throughout.
All of this is just steps to schools, parks, Willow Park Golf & Country Club, Southcentre Mall, Trico Centre, Fish Creek Park, and major roadways for an easy commute.
This move-in-ready gem truly has it all—schedule your showing today!
Inclusions: Dishwasher,Refrigerator,Stove(s),Washer/Dryer,Window Coverings
 44
44




