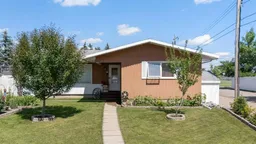Welcome to Maple Ridge, one of Calgary’s most sought-after, established communities — known for its tree-lined streets, top-rated schools, and mature surroundings. This beautifully renovated 4-bedroom, 3-bathroom home offers the perfect blend of timeless character and modern upgrades, all set on a private lot backing onto lush green space.
The open-concept layout has been thoughtfully updated to suit today’s lifestyle, featuring engineered hardwood floors, a bright and open custom kitchen with granite countertops, high-end stainless steel appliances including a gas range, and an oversized island — perfect for entertaining.
The main level flows effortlessly into a bright and spacious living room, and a dining area. Step outside to a private oasis with room for entertaining, RV or boat storage, and best of all - no rear neighbors.
The main level hosts a generous primary suite with double closets and updated 2-piece ensuite, plus two additional bedrooms and a full 4-piece bath. Downstairs, you’ll find a fully finished basement with a large family room with wood-burning fireplace, a fourth bedroom, a full bathroom, laundry room with two hot water tanks, and ample storage — ideal for guests, teens, or a home office setup.
Located within walking distance from parks, golf, shopping, and major routes — this is the family-friendly location you’ve been waiting for.
Don’t miss your chance to own a turn-key home in one of Calgary’s most beloved neighbourhoods. Book your private showing today!
Inclusions: Dishwasher,Dryer,Gas Range,Refrigerator,Washer
 49
49


