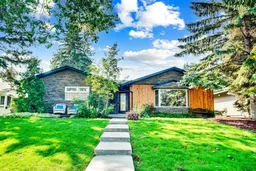Prepare to be amazed by this stunning, contemporary bungalow, where every detail has been masterfully reimagined. Taken down to the studs & rebuilt like new, this is not just a renovation, it's a TOTAL TRANSFORMATION ready for its next chapter, designed for the discerning homeowner who appreciates luxury, quality & style! The open-concept main floor is bathed in natural light thanks to a skylight & oversized windows. Whether its your first java of the day or cocktail hour, the sitting area by the expansive bay window will be a delight! A magnificent chef's dream kitchen features a showpiece quartz island with plenty of storage, a 48-inch Decor range with a 6-burner gas stove & double ovens, a 42-inch refrigerator, ASKO dishwasher and a wealth of custom cabinetry with pull-outs. Tucked away is a hidden walk-in pantry! Relax by the wood-burning fireplace, complete with a log lighter, making for cozy & engaging entertaining. The primary retreat easily accommodates a KING size bed. The breathtaking spa-like ensuite boasts beautiful tile work, a separate oversized shower and a dramatic black standalone tub, perfect for unwinding after a long day. Your private hideaway is finished off with a spacious walk-in closet. The fully developed lower level is the ultimate family room on movie nights & game days. A large feature wall with electric fireplace awaits the big screen, a wet bar with impressive quartz counter & wine racks plus tons of room for a games area. This level also features two huge bedrooms (new egress windows), a 3-piece bath and a laundry room with brand new washer/dryer, cupboard and a folding table. Enjoy the security & efficiency of an essentially new home! 100% New Electrical & Plumbing including a new meter box, panel, full rewiring and a luxury instant hot water on-demand system with all old plumbing replaced with PEX. Two HE furnaces, one for each level. Roof was redone in 2021 and a maintenance-free deck rebuilt in 2024! The tranquil, private south-facing backyard is lush, treed, and beautifully landscaped providing a serene setting perfect for families or anyone who values outdoor living. Love to garden? Plenty of space for planting veggies next Spring, if not then easily converted to RV parking! The oversized fully insulated & drywalled garage has the gas line already in place! Prime location! The home is situated on a rare massive lot nestled in a quiet cul de sac. Opportunities like this are few and far between in such a sought-after neighborhood. A stones throw to the beloved Sugarbowl a south Calgary sledding tradition, also the Maple Ridge golf course/cross-country skiing trails, and off-leash park, everything needed for year round fun! You MUST come and see the incredible detail & quality for yourself! Book your private showing NOW!
Inclusions: Dishwasher,Garage Control(s),Gas Stove,Range Hood,Refrigerator,Tankless Water Heater,Washer/Dryer
 49
49


