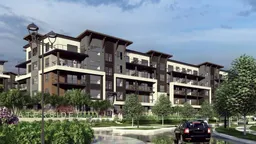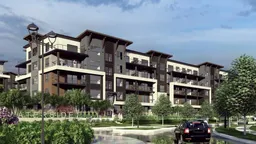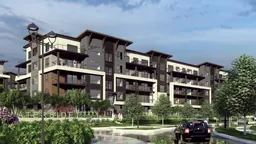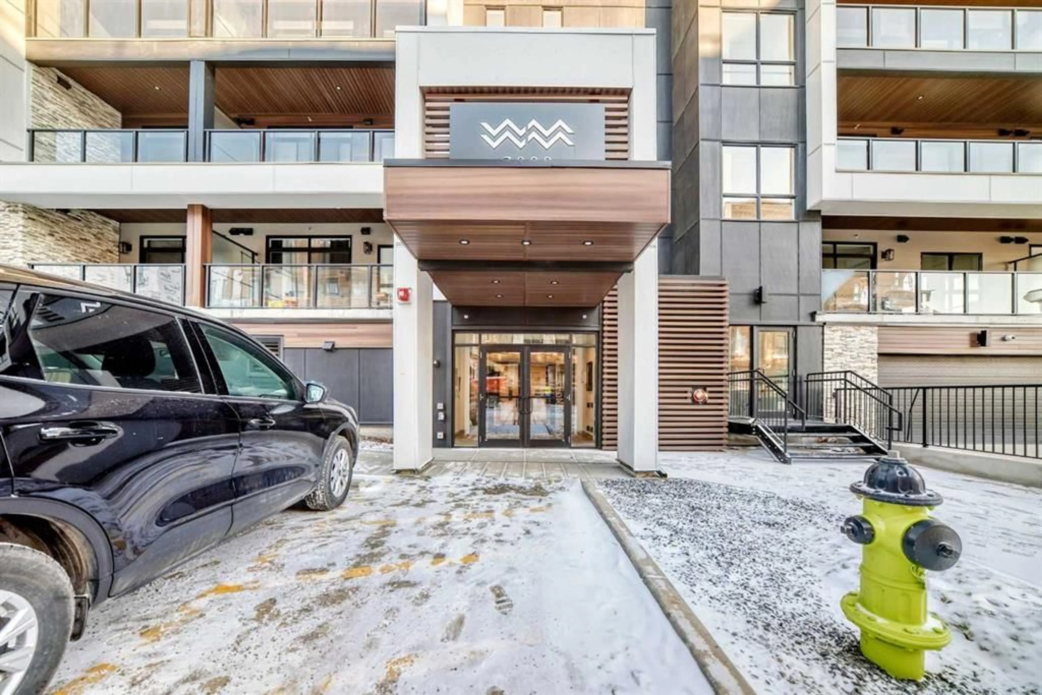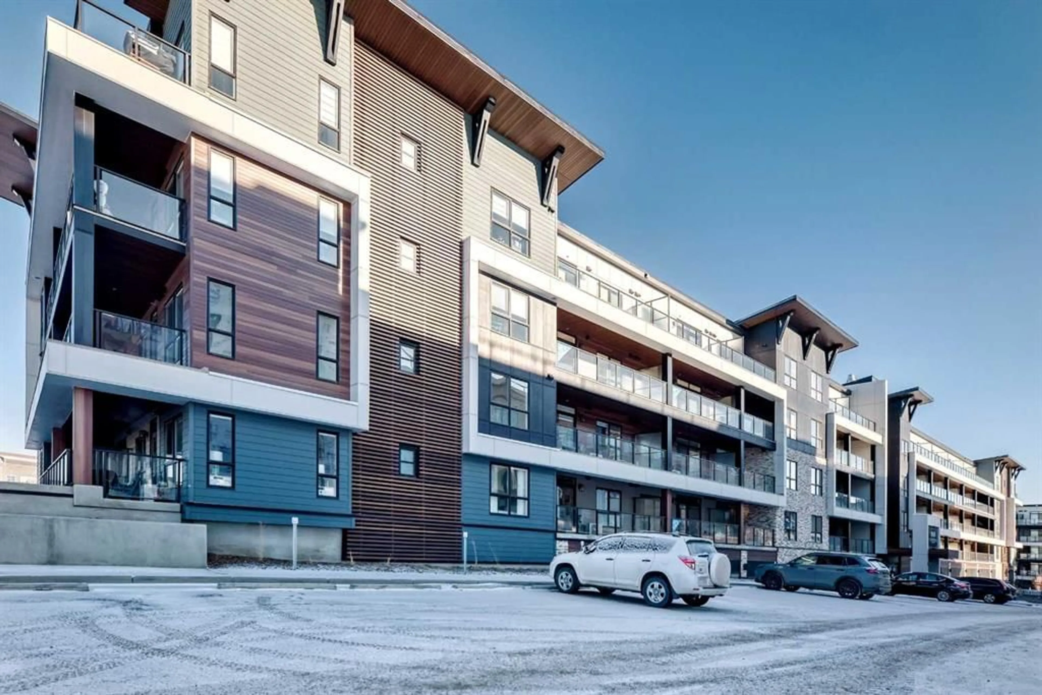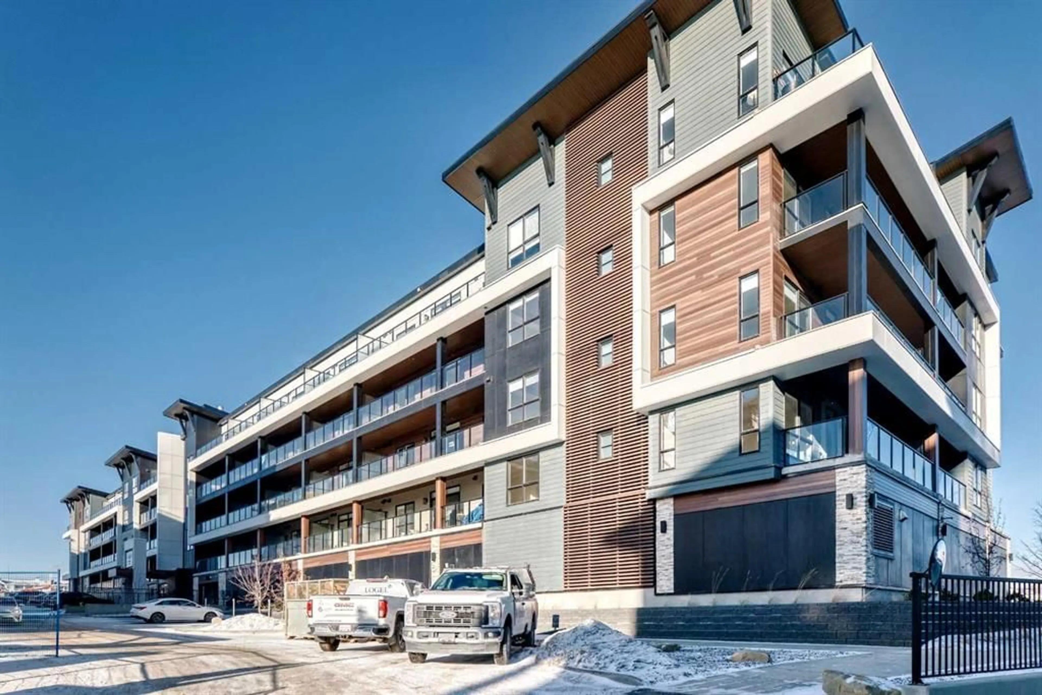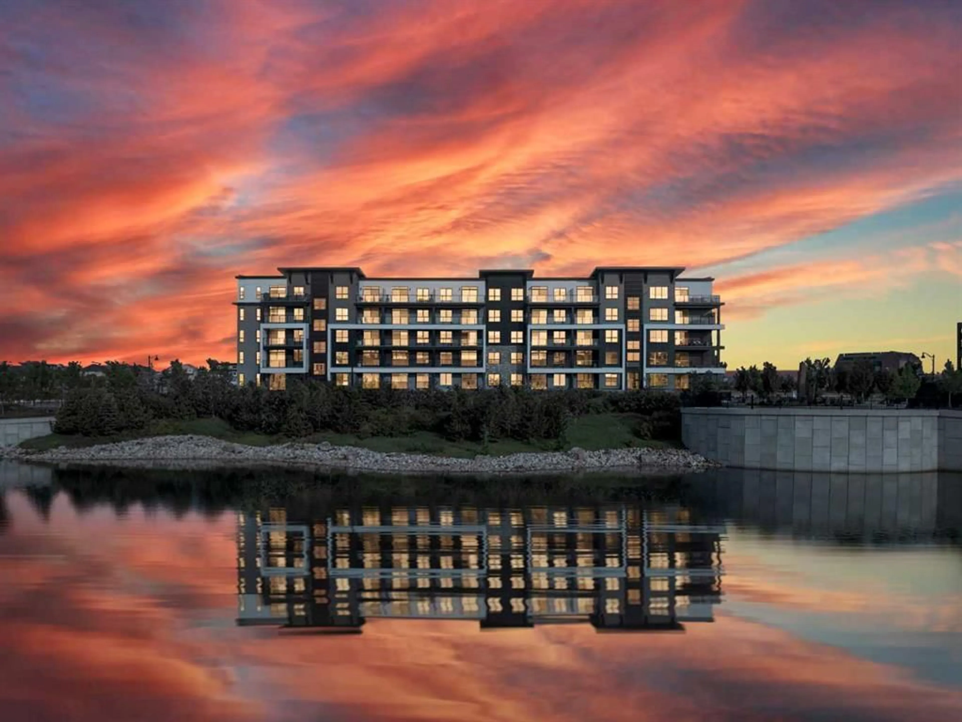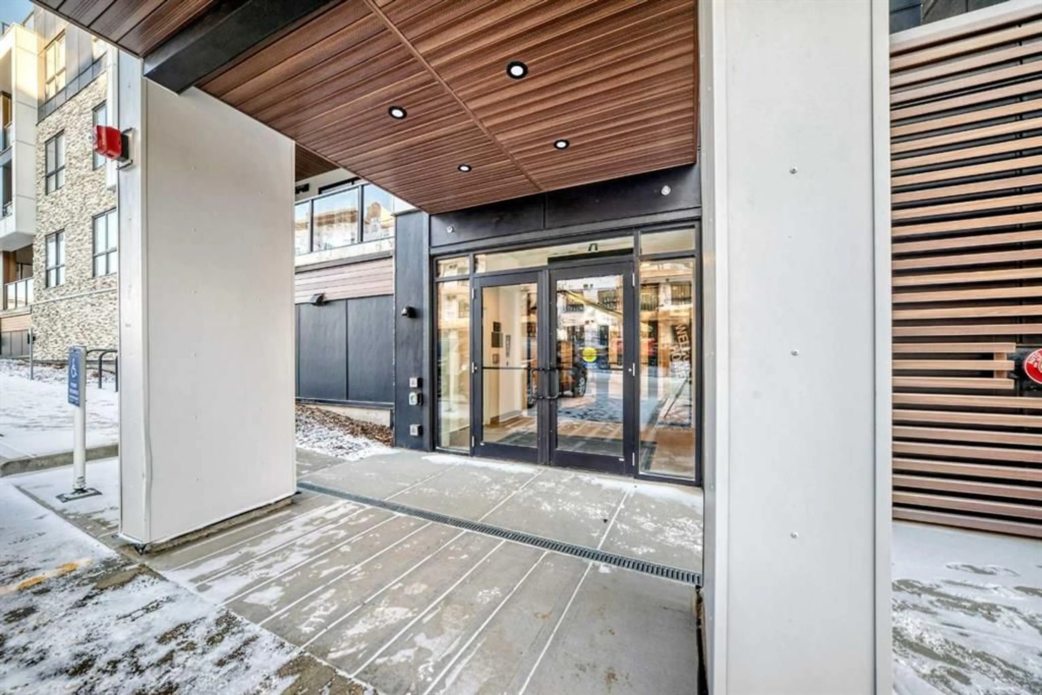1802 Mahogany Blvd #7320, Calgary, Alberta T3M 2C7
Contact us about this property
Highlights
Estimated valueThis is the price Wahi expects this property to sell for.
The calculation is powered by our Instant Home Value Estimate, which uses current market and property price trends to estimate your home’s value with a 90% accuracy rate.Not available
Price/Sqft$577/sqft
Monthly cost
Open Calculator
Description
This is the Carr 2 floorplan, it is a one bedroom, one bathroom suite. This home features 41” upper cabinets with soft close doors and drawers, quartz countertops, luxury vinyl plank, and ceramic tile as standard in the bathroom, Samsung stainless steel appliances, pot lights, and 8' wide patio door, and titled surface parking. Situated in Logel Homes new development, Waterside at Mahogany, this home, spanning 543 sq. ft. (Builder's size) will allow you to experience the perfect combination of lake life and walkable amenities in a location like no other. Right at your doorstep, stroll along inner-city amenities with numerous retail and shopping experiences, including coffee shops, grocery stores, and restaurants. Enjoy the beautiful parks and pathways set alongside Mahogany Lake. Quick Possession Available
Property Details
Interior
Features
Main Floor
Kitchen
5`7" x 15`0"Living Room
9`7" x 14`0"Bedroom - Primary
8`11" x 10`0"4pc Bathroom
0`0" x 0`0"Exterior
Features
Parking
Garage spaces -
Garage type -
Total parking spaces 1
Condo Details
Amenities
Beach Access, Elevator(s), Park, Picnic Area, Playground, Secured Parking
Inclusions
Property History
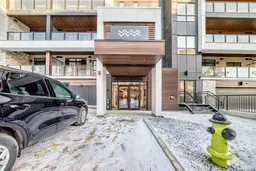 35
35