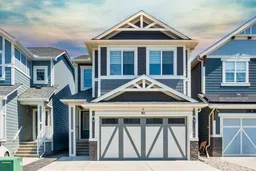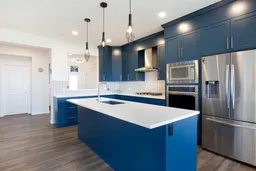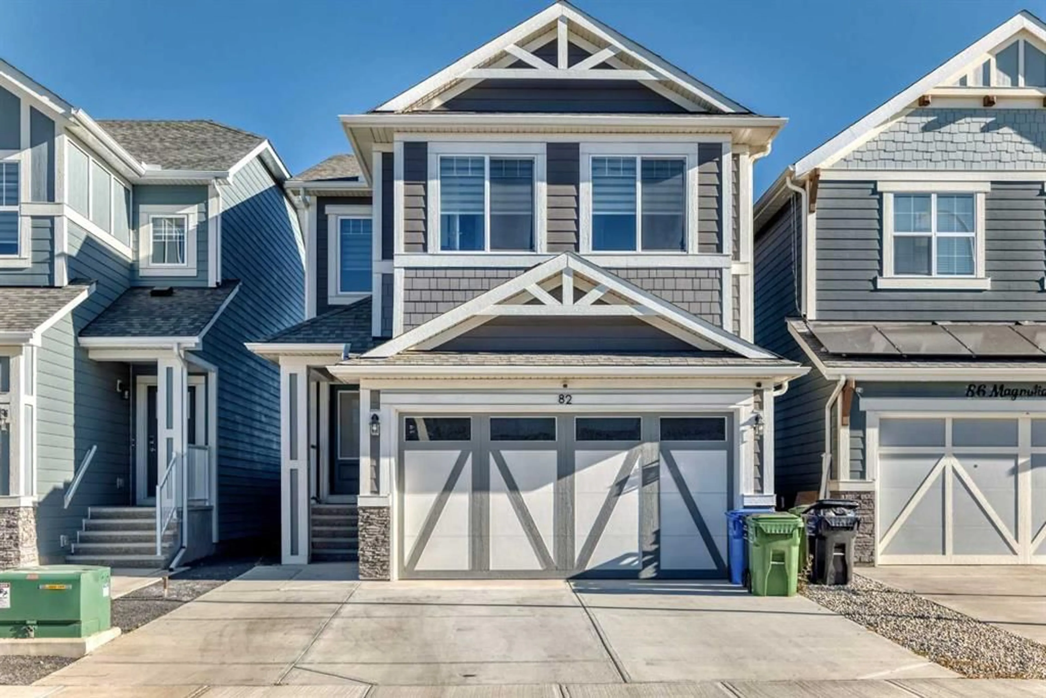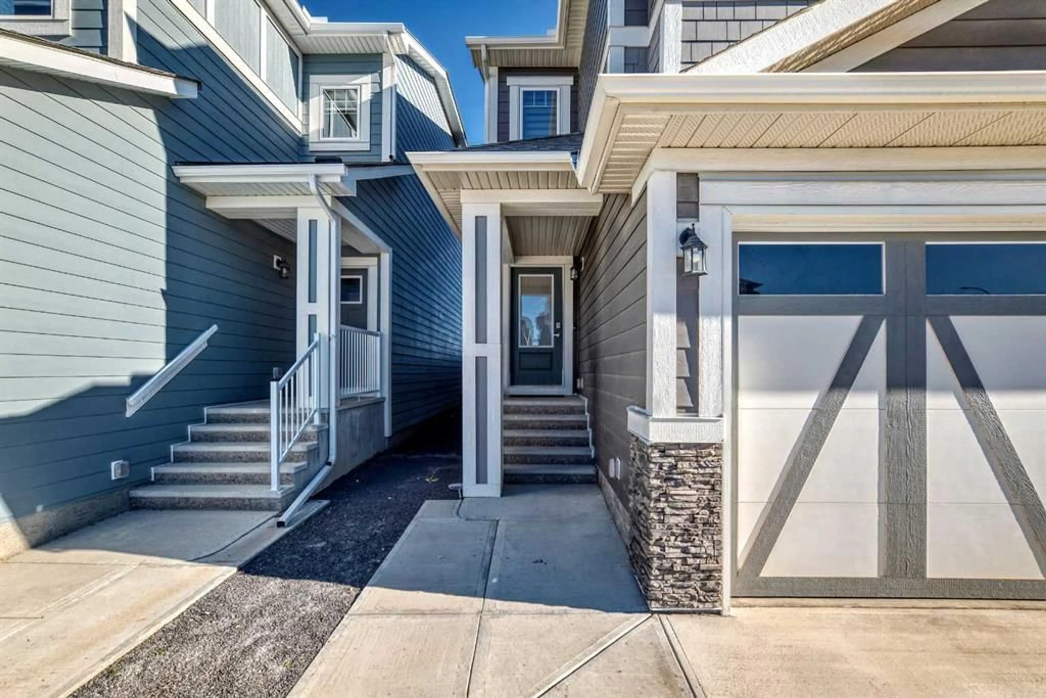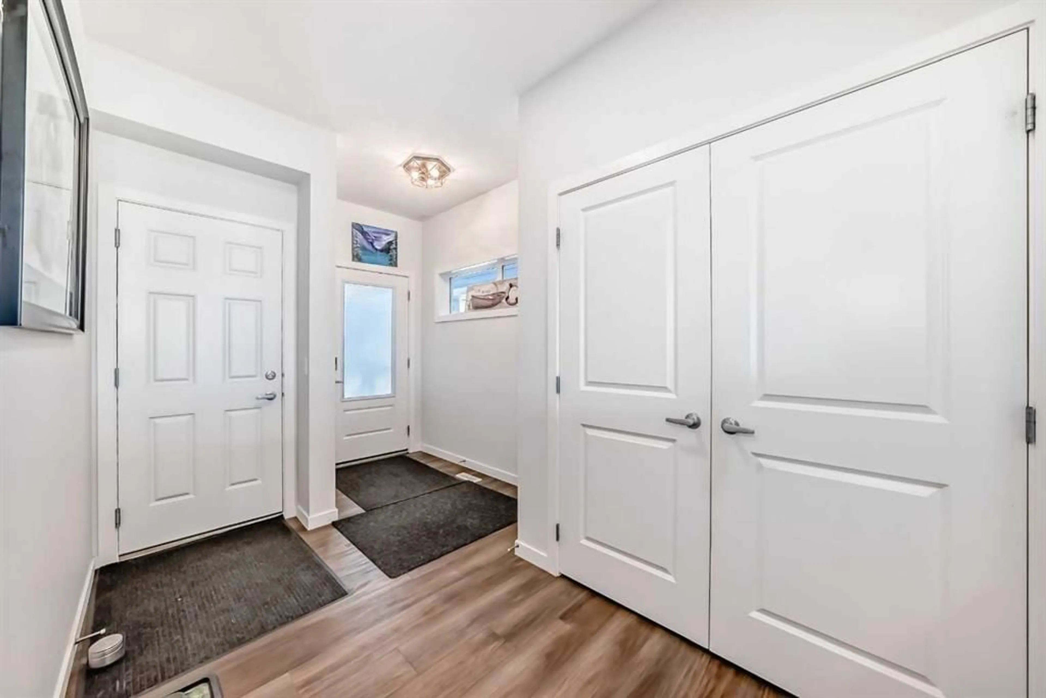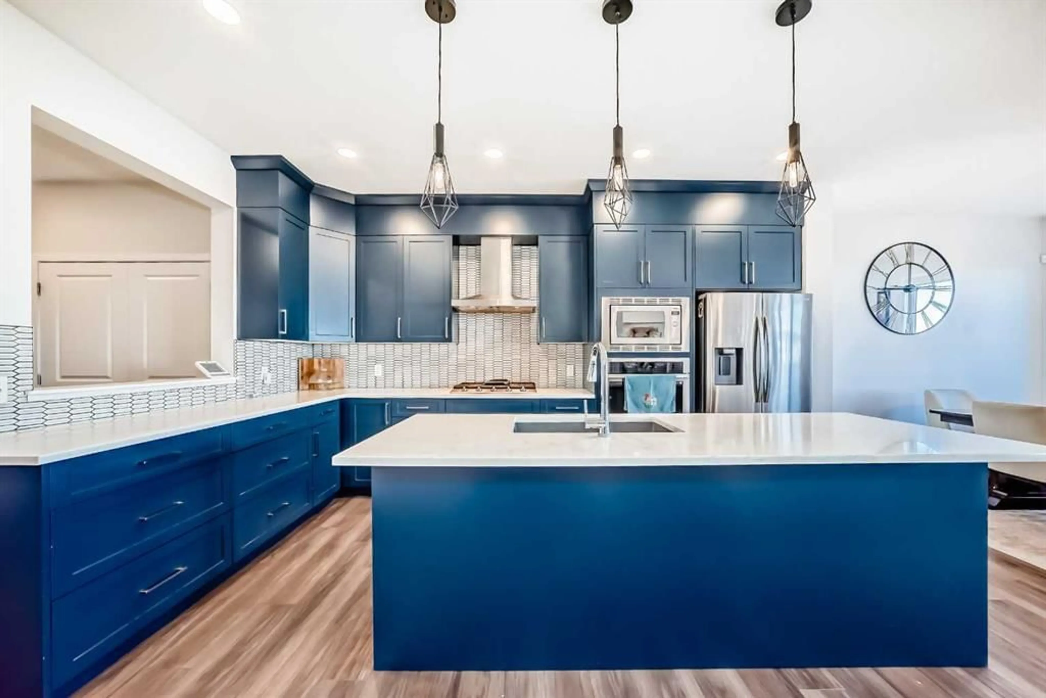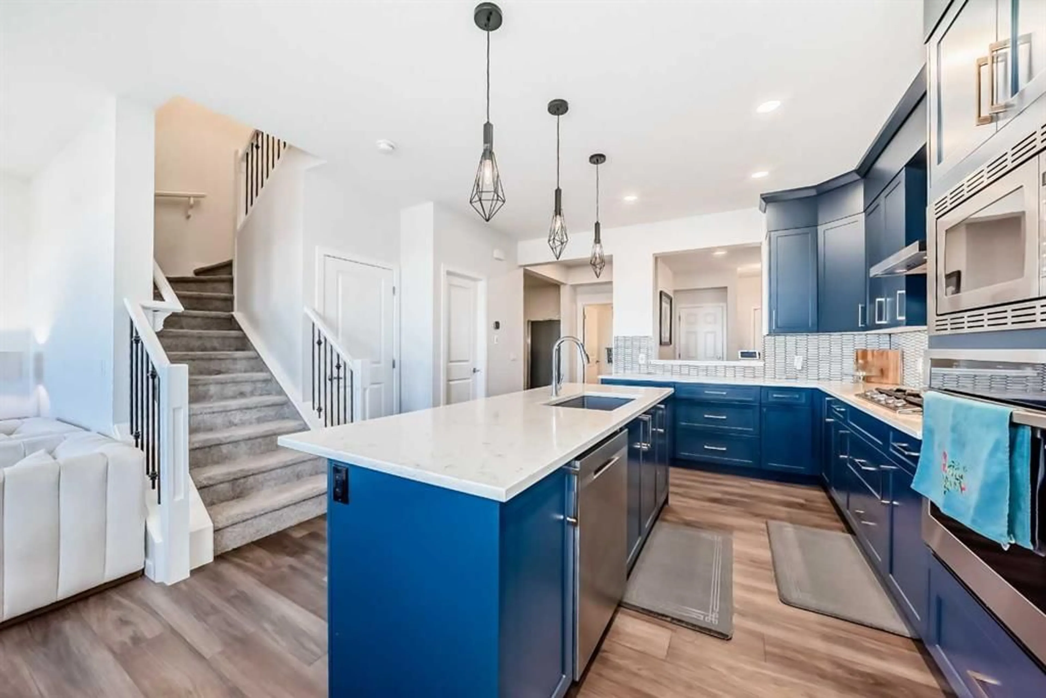82 Magnolia Crt, Calgary, Alberta T3M 3M6
Contact us about this property
Highlights
Estimated valueThis is the price Wahi expects this property to sell for.
The calculation is powered by our Instant Home Value Estimate, which uses current market and property price trends to estimate your home’s value with a 90% accuracy rate.Not available
Price/Sqft$311/sqft
Monthly cost
Open Calculator
Description
Priced to sell. Huge price reduction. Step into modern elegance in the heart of Mahogany, Calgary’s premier lake community! This beautifully crafted 2-storey home blends luxury finishes with everyday comfort, offering over 2,250 sq. ft. of stylish living space. The main floor welcomes you with an inviting open layout, where the designer kitchen shines with built-in stainless appliances, a gas range, ceiling-height cabinetry, and a spacious quartz island perfect for family gatherings. A walk-through pantry, main floor office, and sleek open railings add both function and flair. Upstairs, you will find three large bedrooms including a serene primary retreat with a spa-inspired ensuite featuring a deep soaker tub and oversized shower. Both secondary bedrooms include walk-in closets, while the convenient upper-level laundry makes daily living a breeze. The basement awaits your creative touch with 9-ft ceilings and rough-in for a future bathroom. Outside, enjoy a fenced and landscaped backyard with stone accents and no neighbours behind. Enjoy lake access privileges with four-season lake living and just minutes from Mahogany Lake, parks, playgrounds, South Health Campus and YMCA. Easy access to 88 Street and stoney Trail ensures a smooth commute to any part of the city. Quick possession available!
Property Details
Interior
Features
Second Floor
Bonus Room
13`3" x 17`4"Laundry
5`3" x 7`9"Bedroom - Primary
12`10" x 12`0"5pc Ensuite bath
8`9" x 10`6"Exterior
Parking
Garage spaces 2
Garage type -
Other parking spaces 2
Total parking spaces 4
Property History
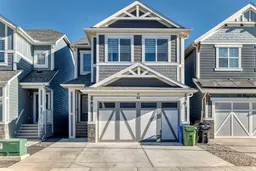 37
37