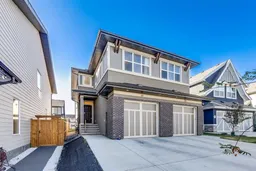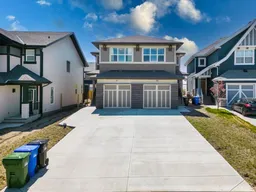Located in the desirable, family-friendly lake community of Mahogany, this semi-detached two-storey home sits on a generously sized lot (nearly double the size of similar properties) and features a single attached garage with an oversized driveway, complete with an electric car charger fitting. Offering approximately 1,500 square feet of thoughtfully designed living space, the home includes three bedrooms and 2.5 bathrooms. The main floor welcomes you with luxury vinyl plank flooring throughout and 9-foot ceilings, creating a bright and inviting atmosphere. A spacious entryway leads to an open-concept kitchen, dining, and living area, where abundant windows allow natural light to fill the space. The kitchen features modern blue cabinetry, a striking backsplash, quartz countertops, a French door fridge, an undermount sink with upgraded faucet, garburator, a double-door pantry with frosted glass, and breakfast bar seating. Stainless steel appliances and upgraded lighting complete the modern feel. Sliding glass doors from the dining area provide seamless access to the backyard, while a convenient two-piece powder room serves the main level. Upstairs, luxury vinyl plank flooring continues into a bonus room, three bedrooms, and the laundry area. The bonus room features an upgraded window, adding both style and natural light. The primary retreat includes dual closets and a four-piece ensuite, while the two additional bedrooms share a three-piece bathroom with an oversized shower and built-in seat. Upgrades such as metal spindle railings, pot lights, and enhanced lighting fixtures throughout the home contribute to a total of roughly $50,000 in modern enhancements. The basement, with 9-foot ceilings, awaits your personal touch and includes a bathroom rough-in, offering flexibility for future development. Outside, the expansive backyard spans 324 feet deep, perfect for creating distinct zones for gardening, a kids’ play area, lush lawn, and a BBQ space to entertain friends and family. This home is a short 15-minute walk to the Mahogany Beach Club and its amenities. The lake offers sandy beaches, a non-motorized marina, swimming, paddleboarding, kayaking, fishing, and year-round recreational opportunities, including ice skating and hockey in winter. West Beach and Central Beach feature sports courts, playgrounds, picnic sites, and fire pits. A future school is planned right behind the backyard, and the community’s 74 acres of wetlands are just a 15-minute walk away. Nearby amenities include Mahogany Village Market, Westman Village, restaurants such as Chairman’s Steakhouse and Alvin’s Jazz Club, and convenient access to Seton YMCA, the Calgary Public Library, and schools including Mahogany School, Lakeshore School, and Joanne-Cardinal Schubert High School. Easy connections to 52nd Avenue and Stoney Trail make commuting a breeze! Check out the floor plans and 3D tour for a closer look!
Inclusions: Dishwasher,Dryer,Microwave Hood Fan,Refrigerator,Stove(s),Washer,Window Coverings
 45
45



