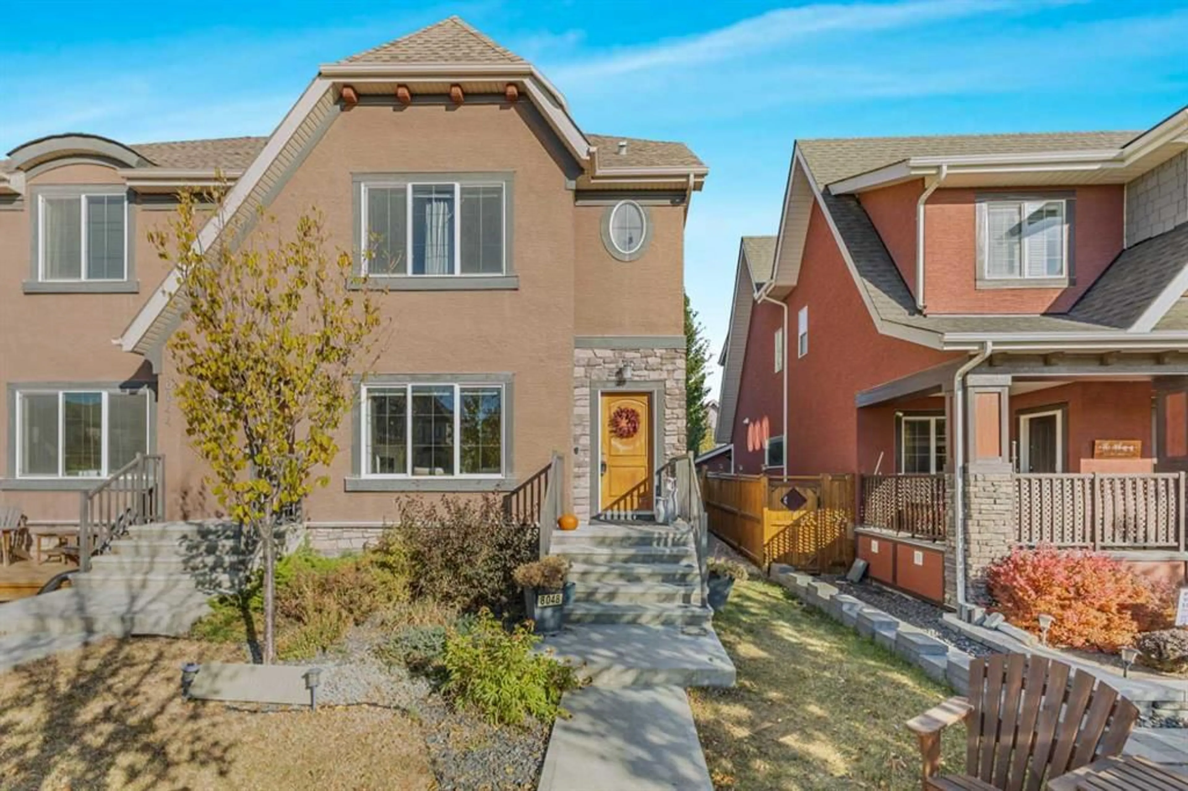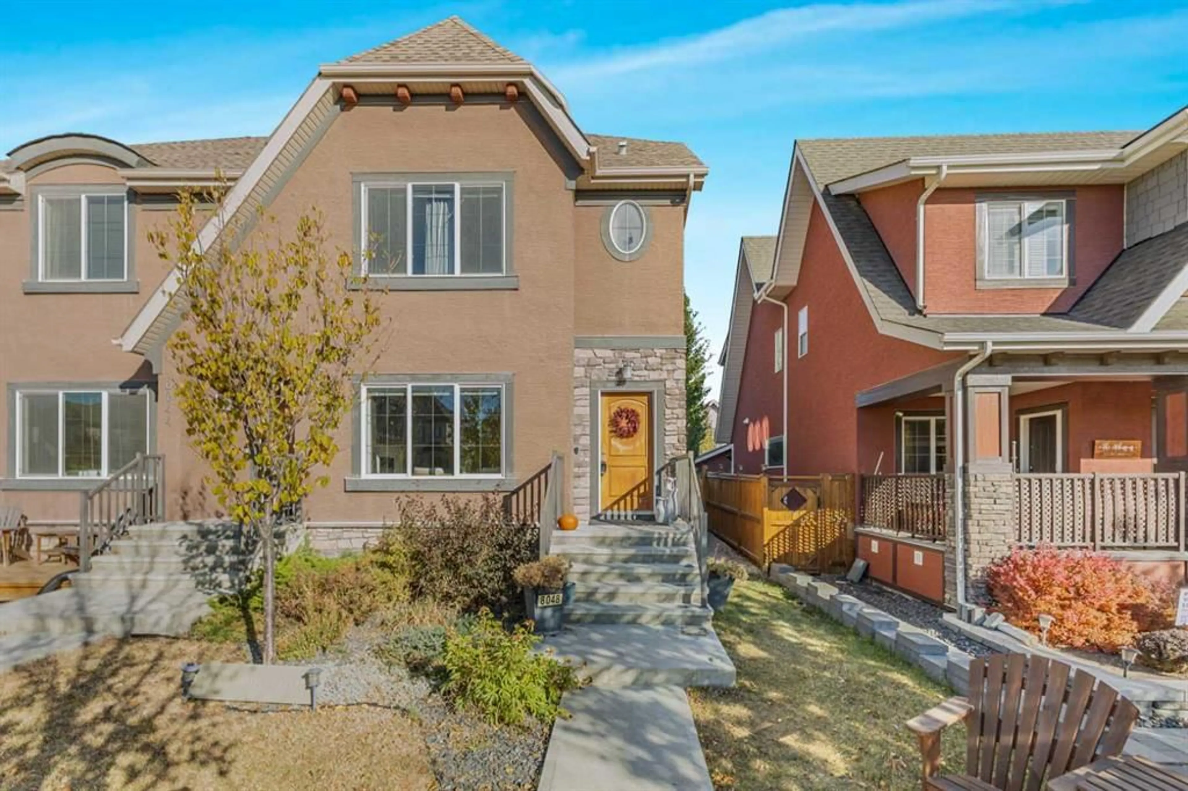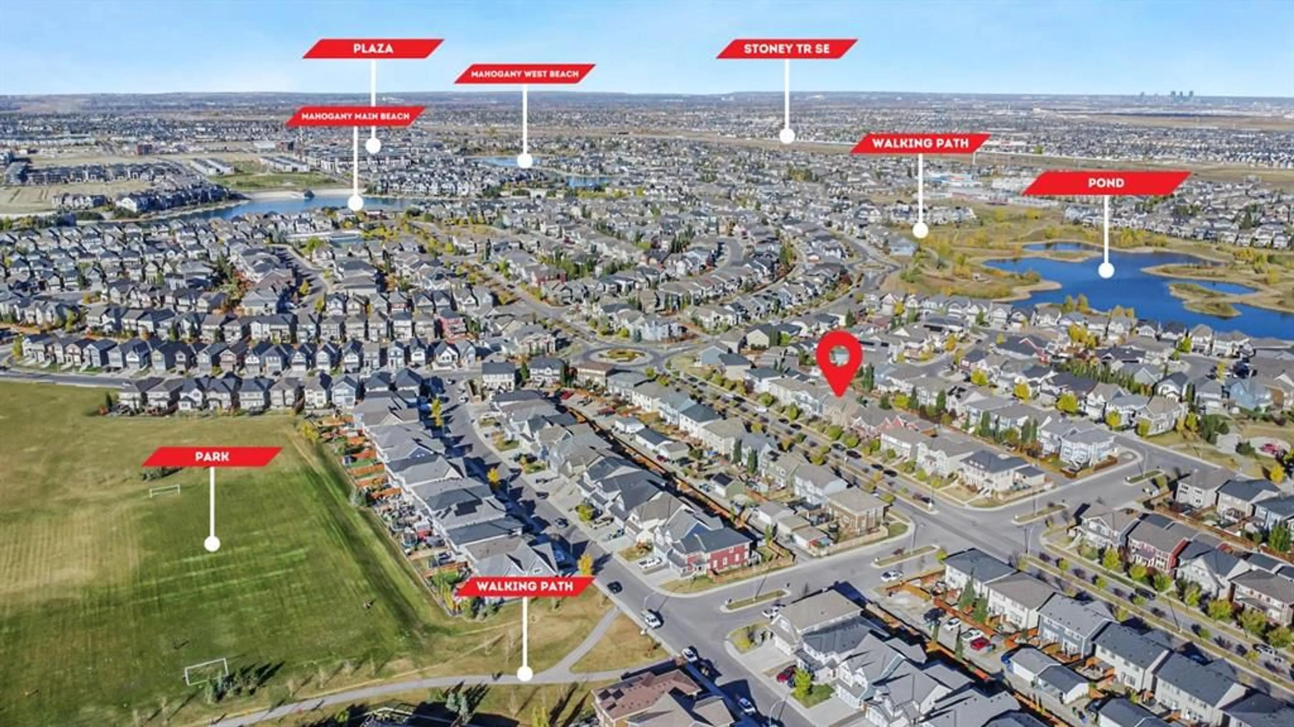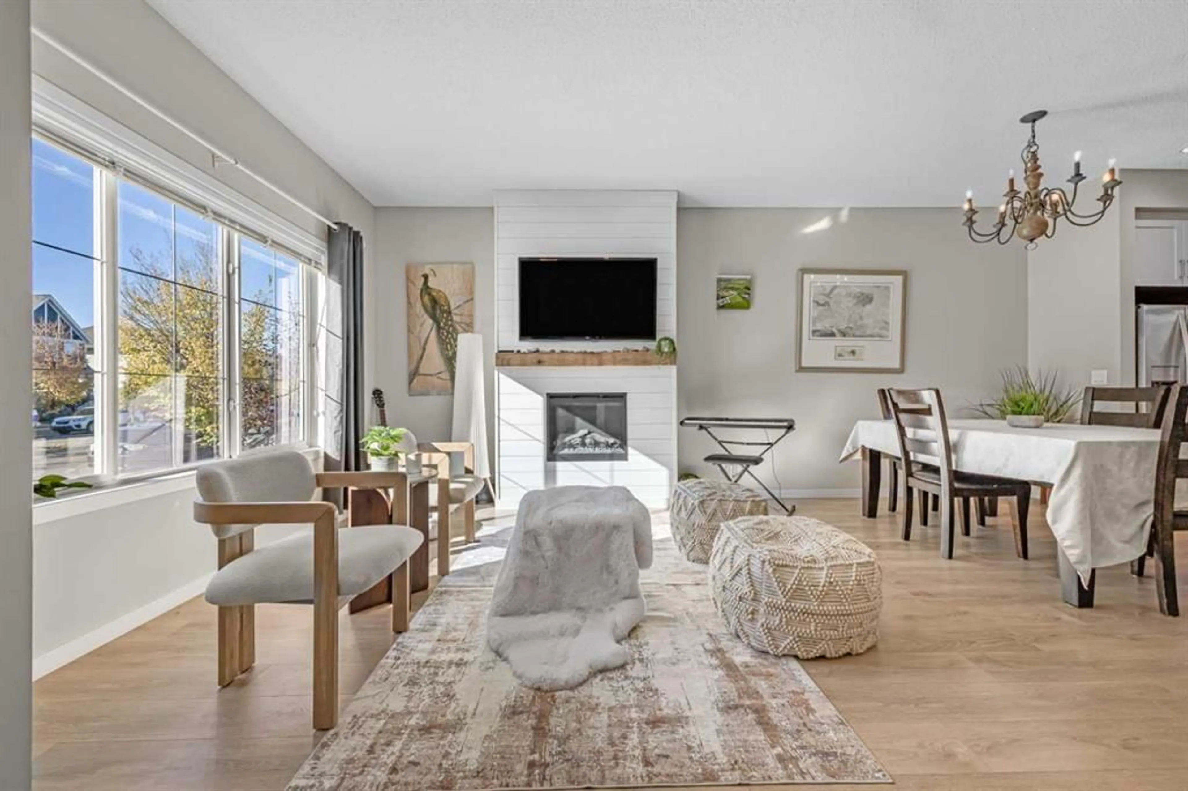8048 Masters Blvd, Calgary, Alberta T3M 2B9
Contact us about this property
Highlights
Estimated valueThis is the price Wahi expects this property to sell for.
The calculation is powered by our Instant Home Value Estimate, which uses current market and property price trends to estimate your home’s value with a 90% accuracy rate.Not available
Price/Sqft$505/sqft
Monthly cost
Open Calculator
Description
Welcome to the award-winning lake community of Mahogany! Ideally located just steps from the Beach Club, this warm and inviting semi-detached home offers the perfect blend of comfort, style, and community living.This home is sure to impress with a desirable floor plan featuring an open concept design, 9’ ceilings, wide plank laminate floors throughout the main level, and oversized windows that fill the space with natural light. The heart of the home is the upgraded kitchen, showcasing quartz countertops, modern cabinetry, and a layout designed for both everyday family meals and effortless entertaining. You’ll also appreciate the comfort of central air conditioning and the convenience of a double detached garage, offering plenty of space for parking and storage. Upstairs, you’ll find three spacious bedrooms, including a relaxing primary suite complete with a private ensuite and walk-in closet. A second full bathroom makes busy mornings effortless. The finished basement extends your living space with a fourth bedroom, three-piece bathroom, and a flexible rec area that can grow with your family — whether it’s a playroom, home gym, or movie space. Steps from your doorstep, enjoy all that Mahogany has to offer: sandy beaches, swimming, skating, parks, pathways, and year-round activities for every age. This is where family memories are made — welcome home to Mahogany.
Property Details
Interior
Features
Main Floor
2pc Bathroom
6`1" x 4`11"Dining Room
14`10" x 9`5"Kitchen
11`11" x 11`4"Living Room
14`2" x 11`1"Exterior
Features
Parking
Garage spaces 2
Garage type -
Other parking spaces 0
Total parking spaces 2
Property History
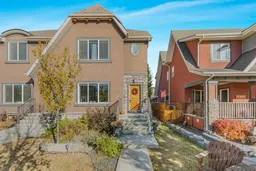 47
47
