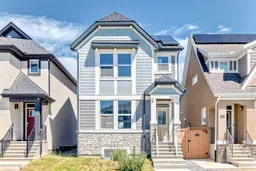Welcome to This Immaculately Maintained Home Near Mahogany Lake!
Step into this beautifully kept home, ideally located just minutes from Mahogany Lake. From the moment you enter, you’re greeted with an open-concept layout, soaring 9’ ceilings, and modern finishes throughout. The bright and stylish kitchen features white cabinetry, stainless steel appliances—including a brand-new dishwasher—and durable vinyl plank flooring. The efficient L-shaped layout offers ample counter space, plenty of storage, and a central island perfect for quick breakfasts or entertaining guests.
The living area is flooded with natural light thanks to three sides of windows and a desirable south-facing orientation, making the space feel warm and inviting year-round. A functional front foyer with closet space, a convenient 2-piece bathroom, and a rear mudroom with an additional closet complete the main floor.
Upstairs, the spacious primary bedroom offers large windows, a walk-in closet, and a 4-piece ensuite bathroom. Two additional generously sized bedrooms with closets, a centrally located 4-piece bathroom, and a laundry area with built-in storage provide practical and comfortable family living.
Energy efficiency is a highlight, with triple-pane windows, a smooth six-panel fiberglass front door with metal-clad wood, a fuel-efficient furnace, and a tankless water heater for long-term savings and comfort. The unfinished basement includes rough-ins for a future bathroom, allowing for easy customization to suit your needs.
Enjoy year-round access to Mahogany’s private beach (just a 3-minute drive away), nearby playgrounds, schools, shopping, restaurants, South Health Campus, and all the amenities this sought-after lake community offers.
This exceptional home won’t last long—book your private showing today!
Inclusions: Dishwasher,Electric Stove,Range Hood,Washer/Dryer
 37
37



