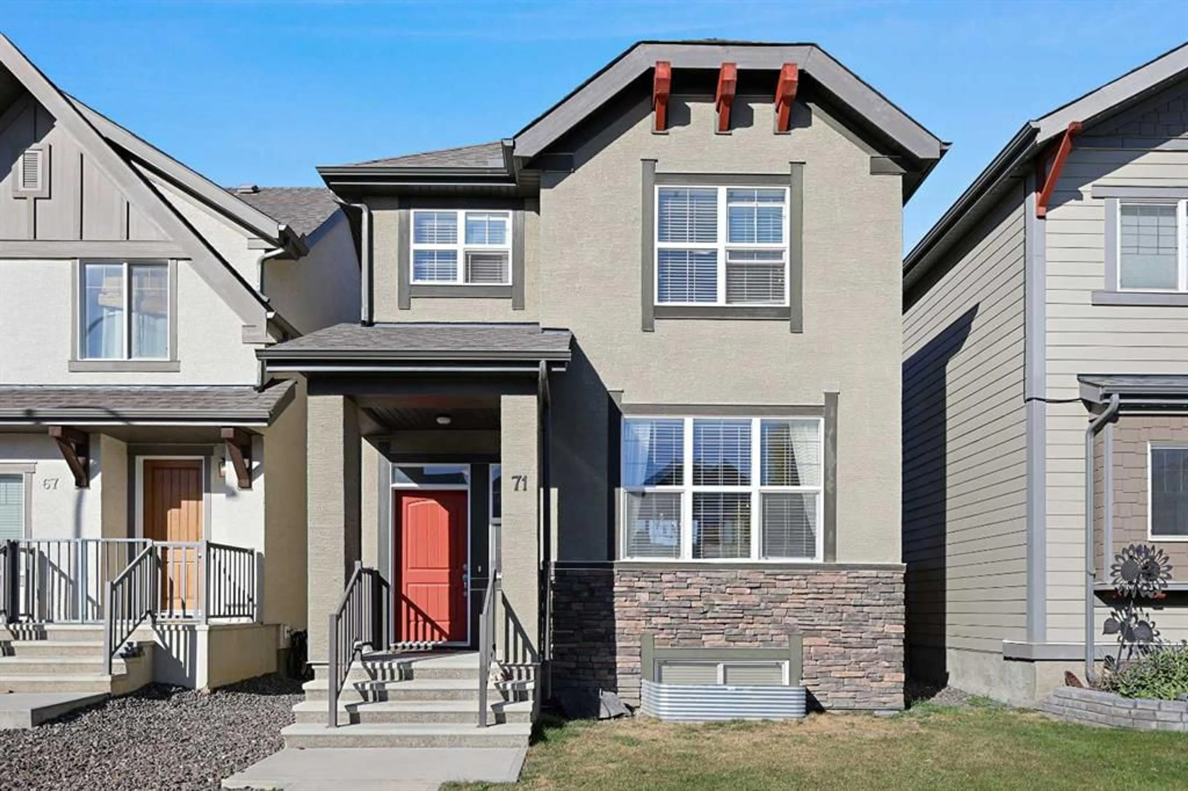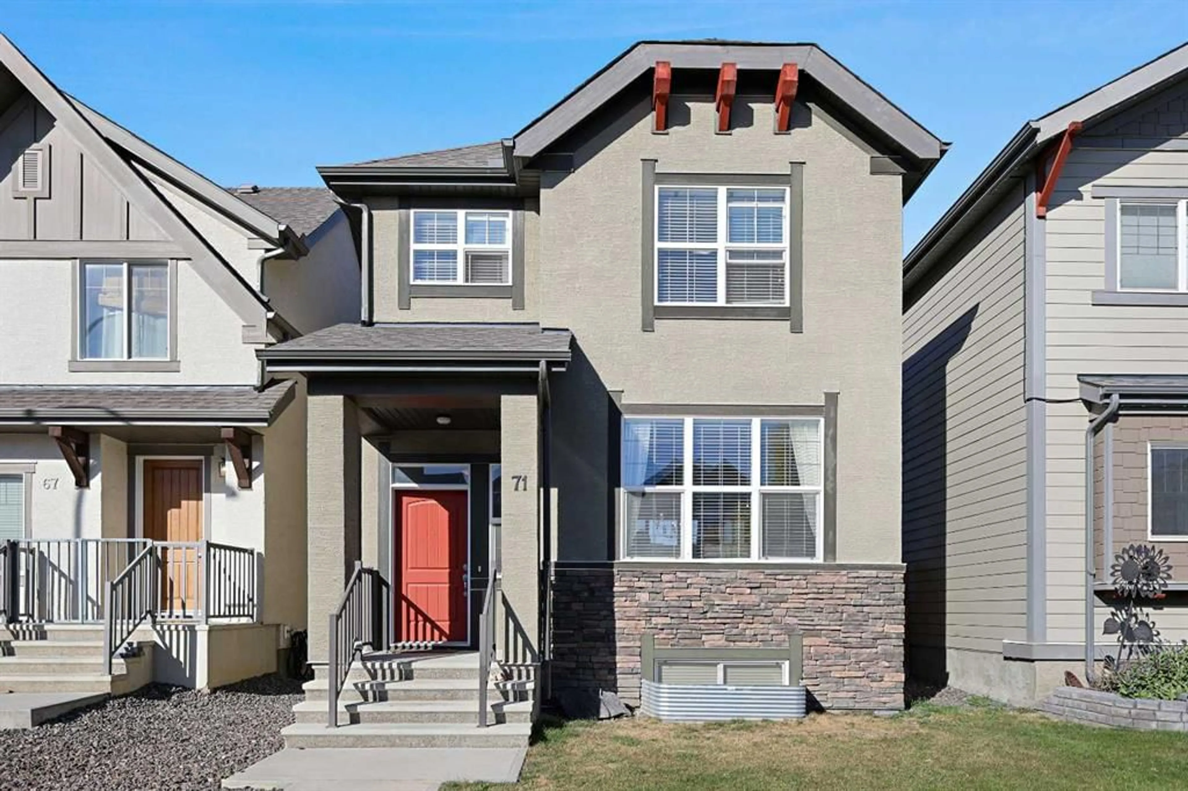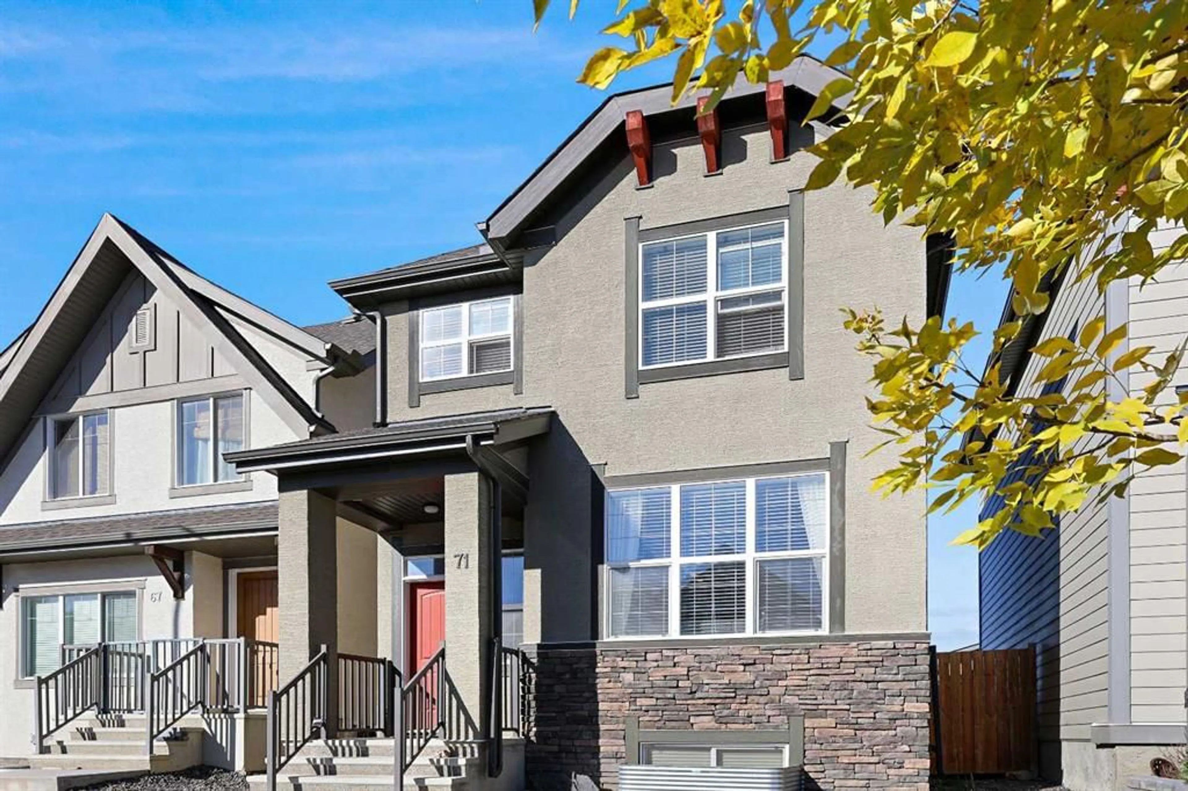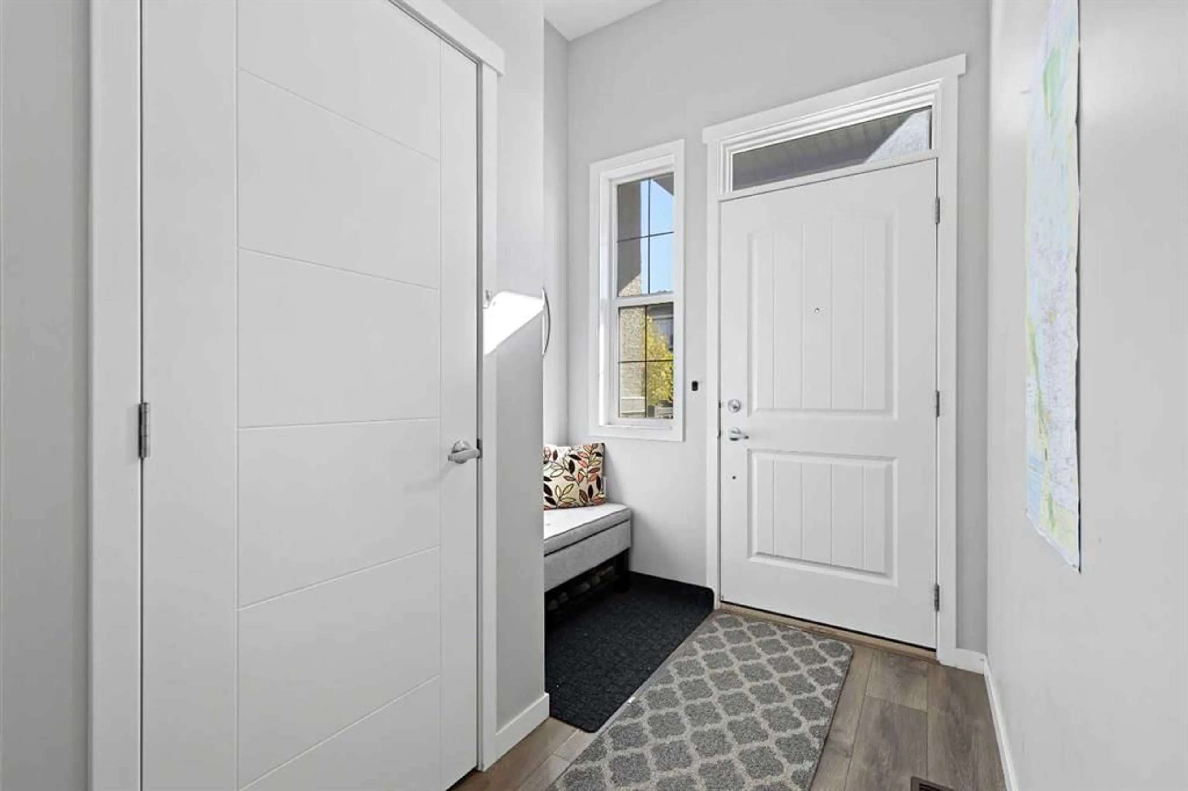71 Masters Hts, Calgary, Alberta T3M 2M7
Contact us about this property
Highlights
Estimated valueThis is the price Wahi expects this property to sell for.
The calculation is powered by our Instant Home Value Estimate, which uses current market and property price trends to estimate your home’s value with a 90% accuracy rate.Not available
Price/Sqft$403/sqft
Monthly cost
Open Calculator
Description
Welcome home to this bright and inviting 3 bedroom, 2.5 bath home in the sought-after lake community of Mahogany — perfectly located just steps from the stunning wetlands and endless walking paths. Inside, you’ll love the open-concept main floor designed for modern family living. Large windows fill the space with natural light, creating a warm and welcoming feel throughout. The white kitchen is both stylish and functional, featuring stainless steel appliances (including a brand-new dishwasher), plenty of storage, and a spacious island — perfect for cooking, entertaining, or gathering with family. A versatile back mudroom/flex space makes an ideal workspace or drop zone for busy mornings. Step out onto your huge back deck overlooking a private yard with back lane access and room to build your oversized double garage. Upstairs, the primary suite offers a peaceful retreat with a large window, walk-in closet, and 4-piece ensuite. Two more generous bedrooms, a full bath, and convenient upstairs laundry with brand-new washer and dryer complete this level. The unfinished basement provides plenty of storage and endless potential for future living space — whether a home gym, extra bedroom, or rec room. With no neighbours behind, you’ll enjoy privacy while being just moments away from Mahogany’s incredible wetlands, walking and biking paths, schools, and lake amenities. Quick access to 52nd Street and 88th Street makes getting anywhere in the city easy. Start every morning with a walk through the wetlands — this is the Mahogany lifestyle you’ve been waiting for.
Property Details
Interior
Features
Main Floor
Kitchen
12`2" x 10`4"Living Room
13`8" x 11`11"2pc Bathroom
5`6" x 4`9"Dining Room
10`6" x 10`1"Exterior
Features
Parking
Garage spaces -
Garage type -
Total parking spaces 2
Property History
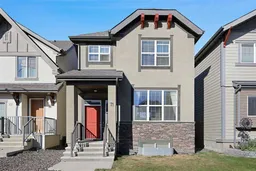 30
30
